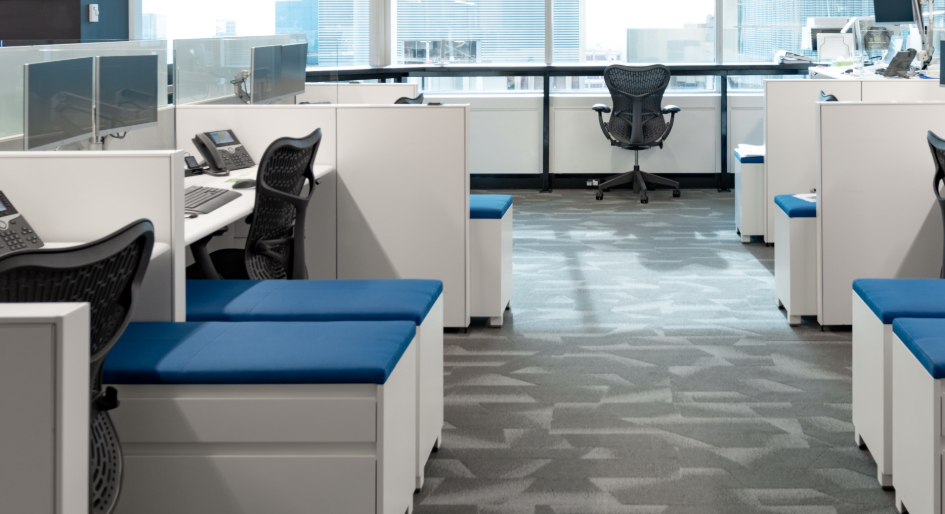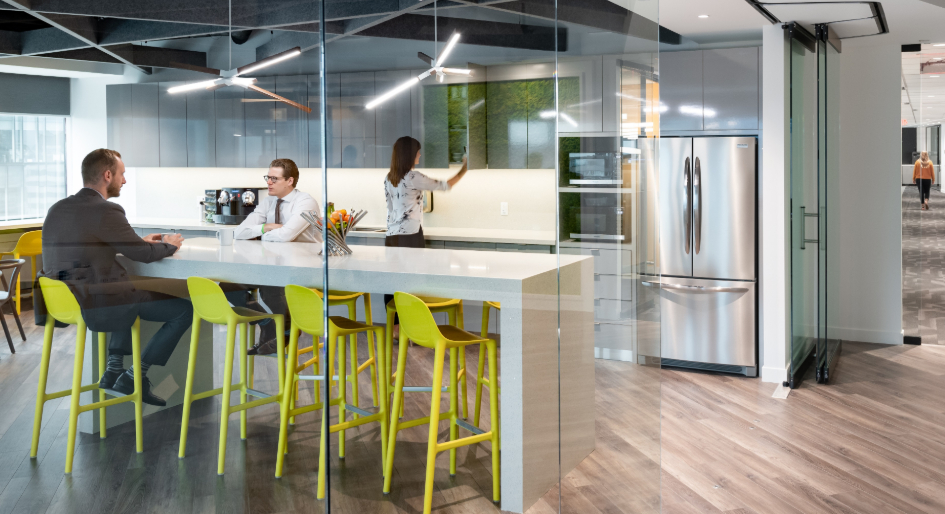It has been almost 25 years since CBRE expanded to Alberta’s capital. Known as Coldwell Banker Commercial at the time (as it was prior to the acquisition of REI Ltd., the international arm of Richard Ellis), the growing real estate services company opened its newest location in Manulife Place. Until now, CBRE has called the iconic building home, changing spaces thrice to accommodate the Edmonton office’s continued growth. The most recent move from the 12th to the 19th floor in January 2019 will be its last, given the sizeable investment made to enhance employees’ wellness through the built environment. Extensive renovations have transformed the 8,900-square-foot space into the healthiest office in the province, garnering it WELL certification at the silver level for new and existing interiors under version 1 of the standard. CBRE Edmonton is Alberta’s first to achieve this prestigious distinction, which the firm considers to be the next frontier in workplace design.
“The office is evolving from simply being a hub where staff congregate to complete tasks to a place that can and should add to the well-being of employees,” says David Young, executive vice-president and managing director of CBRE Edmonton. “Our decision to pursue this pioneering certification speaks volumes about how much we value our people.”
Launched in 2014, WELL is an architectural benchmark focused exclusively on human health and wellness to improve sustainability. It marries best practices in design and construction to medical and scientific research.
The Edmonton office, which Young originally opened in 1995, is CBRE’s fifth in Canada to be certified to the standard by the International WELL Building Institute. Three others can be found in Toronto, where the Canadian arm of the firm is headquartered, and the fourth in Vancouver. CBRE now has a total of nine WELL certified offices globally (the most of any company), with an additional three registered for certification, and is connected to 89 WELL projects, acting as either owner or consultant, representing a total of more than 16 million square feet.

CBRE’s office on the 19th floor of Manulife Place includes a mix of focus rooms for more concentrated work and clusters of low panel workstations in an open plan environment.
To receive the designation, CBRE Edmonton was assessed, monitored and tested across seven wellness categories: air, water, nourishment, light, fitness, comfort and mind. A WELL certified space is one that excels and improves its users experience in all these categories, while exceeding industry averages in performance and sustainability.
The revamped office that the company once called home – it originally occupied the premises from 1996 to 2018 – incorporates more than 100 wellness strategies. Local interior design firm edgewise Inc. worked with WELL consultant Delos on the people-centric project, creating a world-class space for CBRE’s 36 Edmonton employees.
“Most people spend half their waking hours in the office, so we wanted it to be forward-thinking and engaging – a place where employees want to come to work,” says Young, who expects the investment will have a positive effect on CBRE’s bottom line by way of increased productivity, reduced employee absenteeism through sick days, and improved staff retention and recruitment.
“Differentiating ourselves from our competitors puts us in a better position in the war on talent,” he continues. “We’ve had multiple people say they leave the office with just as much as energy as when they arrived.”
Young credits this to the improved internal air quality; acoustic comfort features that reduce stress-inducing and distracting background noise; specialized lighting system that operates according to people’s circadian rhythms, automatically adjusting to brighten or dim lighting levels based on the natural light outside; and universal access to daylight. (All employee workstations are within 25-feet of windows.) A Northwestern University study has shown that office workers with access to natural light sleep better and for longer, and report markedly improved results in quality of life assessments.
Unlike CBRE’s old office on the 12th floor, the new one also incorporates clusters of low panel workstations to provide employees a better line of sight, greater access to light and encourage teamwork. Desks are height adjustable to allow staff to easily change postures from sitting to standing throughout the day, reducing sedentary behaviour and incidents of back pain, and are located within 30 metres of a carbon-filtered water dispenser to encourage better hydration. There’s a mix of focus rooms for more concentrated work and open collaboration areas for informal meetings. The entire open-plan area is surrounded by a perimeter work ledge that overlooks the exterior windows, offering another opportunity for impromptu gatherings.
“We strategically included dedicated desks instead of creating free address stations to give people personal space, and then put the tools around them to foster relationships,” explains lead designer and edgewise principal, Laurie Snider.
Perhaps the most important collaboration ‘tool’ is the RISE café. The 26-seat central lunchroom whose name represents the company’s values – respect, integrity, service and excellence – has become the heart of the office where staff can take a break to eat while socializing. Employee amenities and refreshments, including healthy food options to encourage mindful eating behaviours, are purposefully concentrated in the café to drive foot traffic and create chance encounters among colleagues.
“You cannot walk into the office without seeing 10 people in the RISE café at any given time during the day,” says Snider, who admits it’s one of her favourite features of the new space.
Others are the moss walls that bring the outside-in; felt-clad acoustic crisscrossing beams that increase speech privacy and serve as a design motif, linking the individual spaces within the open concept environment; and custom upholstered bench that runs the perimeter of the office’s angled front end.
“Every single component that went into that bench had to meet stringent requirements to satisfy the WELL standard,” notes Snider, who became a WELL Accredited Professional (AP) specifically for this project.
For Young, one of the biggest highlights (besides the smooth move over a single weekend with no hours lost to business downtime) has been the digitization of the office’s filing system, which has significantly reduced paper use and enabled employees to work effectively beyond their desks.
“It’s another example of CBRE being an early adopter,” he says. “Thirty years ago, we brought the open concept office to our industry in Canada. Now, we are breaking ground again by creating some of the most sustainable and healthiest workplaces in the country, placing us in the unique position to counsel our clients through the process.”




