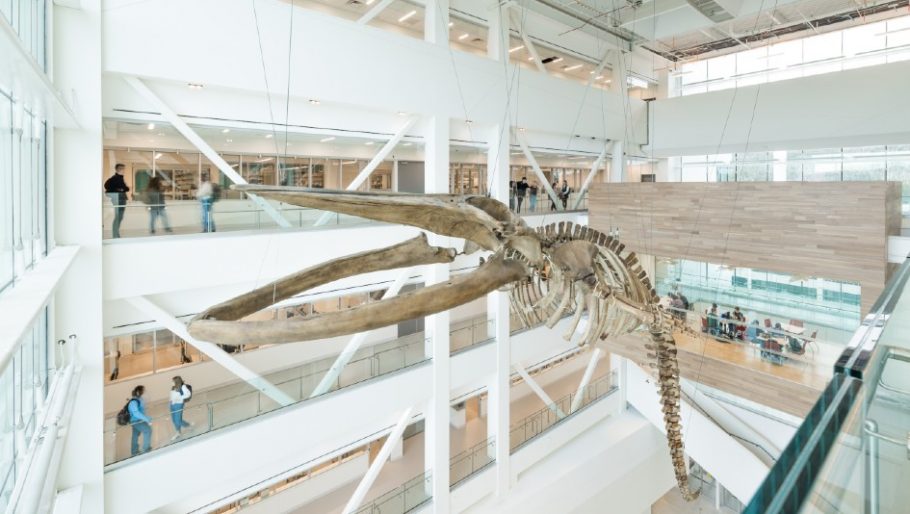A blue whale skeleton, 25 metres long, suspends from the ceiling of the new Core Science Facility at Memorial University—as though it is swimming in empty space.
The 30-metre-high, light-filled west atrium is suitable for displaying the remains of Earth’s largest known creature and reflects the motto of Newfoundland and Labrador’s only university—Provehito in Altum, which means “launch forth into the deep.”
Soon after the carcass washed ashore in Bonne Bay in 2014, the Royal Ontario Museum and Research Casting International restored the marine specimen, which was central to the facility design, led by HOK Architects and Hearn Fougere Architects. The whale skull was so large it had to be brought into the building during construction to properly fit.
The 6,500-pound skeleton, from a species that’s been declining exponentially over the past century, is submerged into the aesthetic with its commanding presence meant to inspire a new generation of scientists and the school’s oceans-related research.
Gazing in from outside, the whale is a prominent fixture for passersby—an iconic touch to a structure intended to be a gateway for the St. John’s campus. “We took a lot from the ocean vernacular—using the iceberg as inspiration for form and colour of the exterior,” says Jeff Churchill, the regional leader of Science + Technology for HOK’s Toronto studio.
The colourful painted houses in downtown St. Johns—a bright palette of what’s called “Jellybean Row”—are reflected in the facility’s colour-coded floors as a form of wayfinding. A floating box in a lounge area of the west atrium draws upon the fishing huts along the coastline.
The building is made of three tower block pavilions separated by two tall vertical atrias. From the west, through a connecting promenade, students converge on a series of platforms in the east atrium to study and collaborate in between classes— a feature, which plays upon the province’s rugged shelf-like coast.
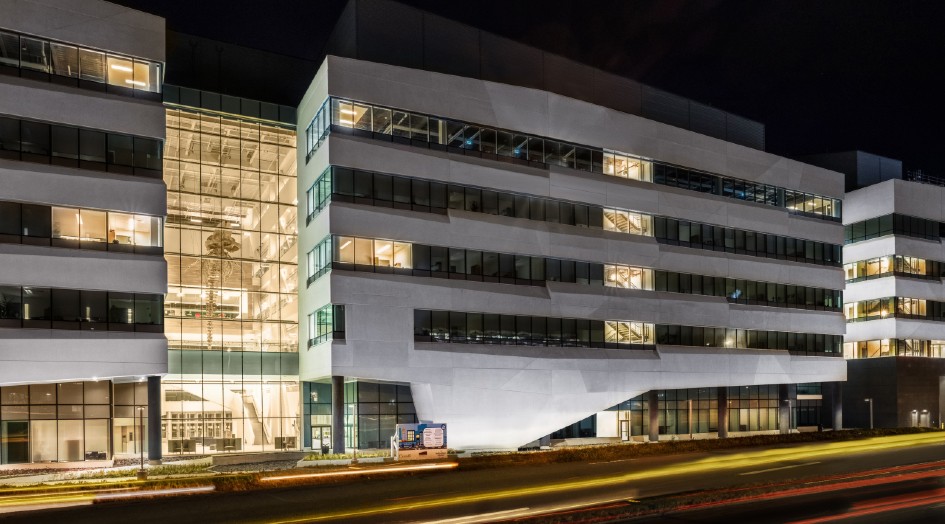
Icebergs in the nearby ocean inspired the exterior of the facility at Memorial University. Photo by Jane Brokenshire.
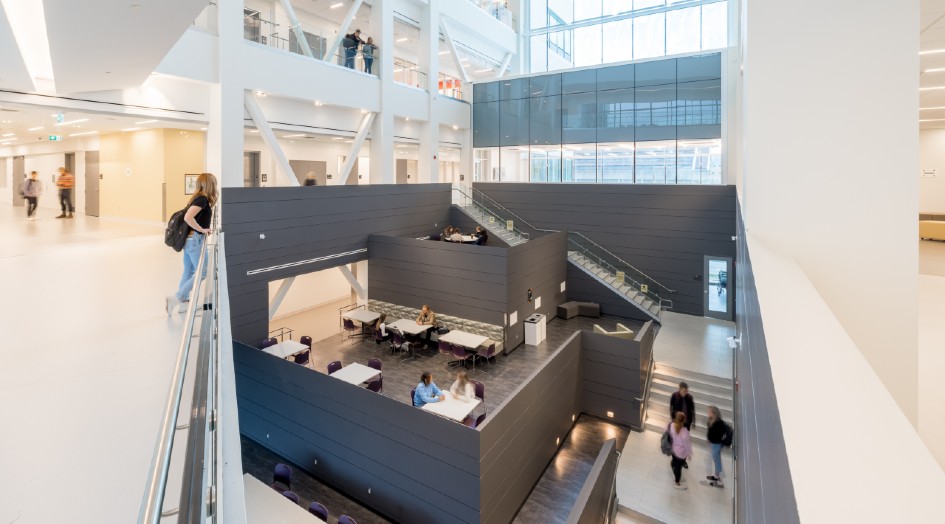
Students converge in a floating lounge area at Memorial University. Photo by Jane Brokenshire.
Making waves
The 475,000-square foot building—delivered on a budget of $325 million, with funding from Memorial University, the provincial government and Canada’s New Building Canada Fund—merges collaborative student spaces with teaching labs for the Faculty of Science and the Faculty of Engineering and Applied Science, as well as labs from the Core Research Equipment and Instrument Training (CREAIT) network.
Electrical and computer engineering programs in the province are in tremendous demand from both Canadian and international students. “Our undergraduate computer engineering class is growing, our research-based graduate student population has grown substantially and we’ve just added new graduate programs in artificial intelligence and software engineering,” the university said via correspondence with CFM&D. “Despite all of this growth, the local industry needs more highly-qualified ECE grads.”
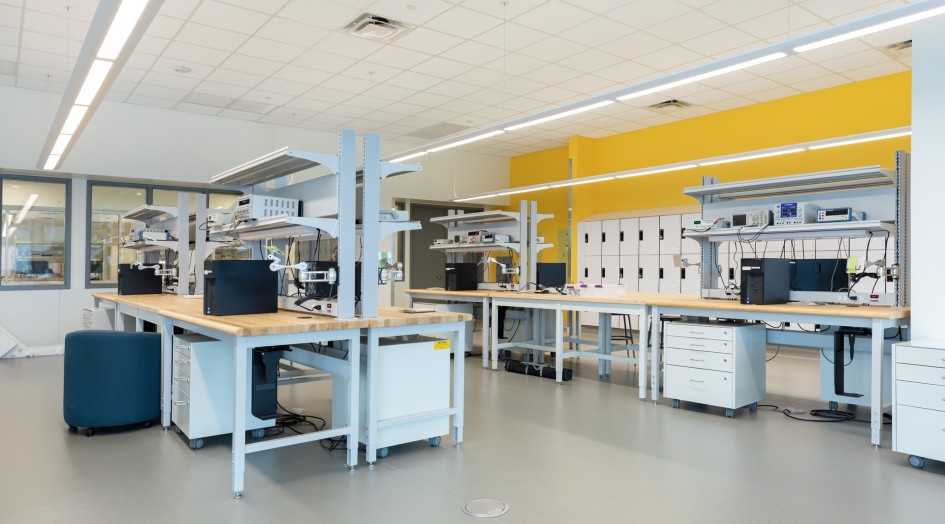
Windows display the computer science design studio for passersby. Photo by Karl Hipolito.
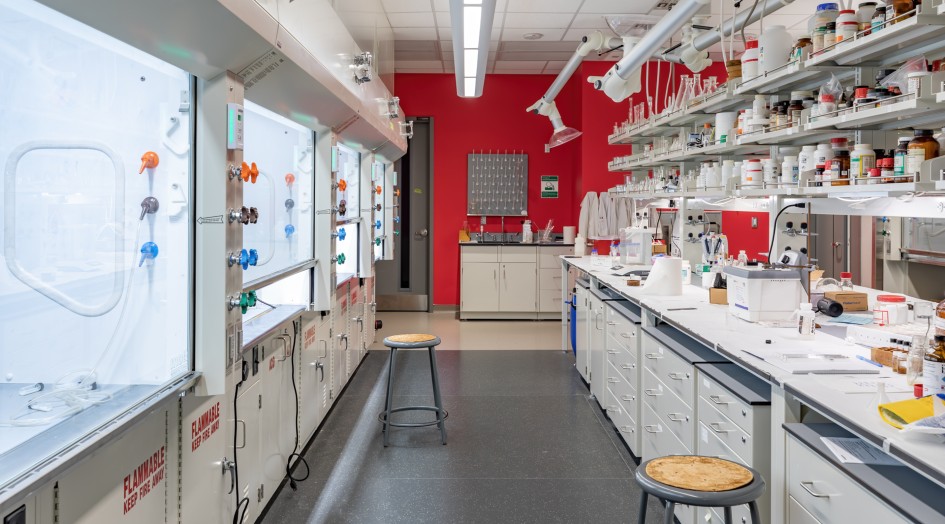
The inorganic chemistry lab at Memorial University. Photo by Karl Hipolito.
With existing campus facilities nearing the end of their design life cycle, this new space is also poised to attract and retain prominent faculty and source external research funding through shell space and industry partnerships, while creating opportunities for students inside the classroom and within the community.
The idea is that it also lasts 50 to 100 years. Materials used for construction were selected with the local climate in mind. Robust exterior pre-cast panels made of three million pounds of sand and 1.5 million pounds of cement strengthen the building envelope, while mechanical, electrical and laboratory systems are designed to be flexible for future changes to the research and curriculum programs.
As the body of scientific knowledge constantly evolves, the facility is also reducing the barriers that separate academic disciplines. As the university explained, “while we don’t know what the future will hold, it is reasonable to assume that the problems that will be addressed will become increasingly complex and often beyond the realm of a single academic discipline to solve.”
To cut down the time it takes to start conducting work, individual research spaces for new faculty members have been swapped with shared spaces with like-minded faculty. A more novel design is the CREAIT network, which makes major research infrastructure accessible to the entire university community, rather than residing within the lab of the individual who wrote the grant.
An explosion-proof corridor
In a building laden with 3,500 lab fixtures, are more high-tech hopes as design provisions allow for rooftop renewable energy teaching and research labs for solar panels and wind turbines.
Currently in place is dedicated routing technology that delivers chemicals and lab-related hazardous materials throughout the facility. The idea is to reduce the life safety risks associated with transporting chemicals and cut down delivery time.
Chemicals leave the ground-level stores department and immediately travel to the penthouse level via an adjacent service elevator. An exclusive, explosion-proof penthouse corridor runs the entire length of CSF—almost two football fields long.
From this corridor, each of the buildings’ three pavilions can be directly accessed via separate service elevators. The service elevators are located at each of the five lab levels and are centrally positioned to quickly access laboratories upon exit.
See-through labs
Large laboratory windows further the collaborative intention of the space. As students and the public walk past, they can observe experiments in motion. For instance, swarm robotics work could be on display in CSF-4101—a room for research projects involving small commercial drones.
There are also plans for ground station displays for the Killick-1 CubeSat. The student-built observation satellite, funded by the Canadian Space Agency’s Canadian CubeSat Project, will collect big data on sea ice and ocean conditions and be a first in Newfoundland and Labrador.
“Some rationale behind [the displays] is to entice students from undergrad to continue to pursue careers in science through the upper levels of research,” says Churchill. “We also situated some undergrad spaces adjacent to some more advanced research spaces, which allows for students to come in contact with the research projects going on in the upper years.”
The facility opened its doors to students in September 2021, with plans for future occupants, including the Department of Psychology, the Ocean Frontier Institute and the Memorial Centre for Artificial Intelligence.
Feature photo by Jane Brokenshire.



