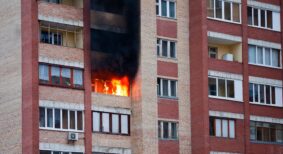Acclaimed Iraqi-British architect Zaha Hadid has unveiled designs for Esfera City Center, a massive apartment community coming to Monterrey, Mexico. Several renderings of the 981-unit property in the Huajuco Canyon have been released, revealing a modern and sustainable project and one of the largest of its kind in Mexico.
When complete, the property will comprise 45 acres of mixed-use residential, retail, hospitality and office space. The first phase of the project is scheduled to be finished in 2018.
The project’s main component is a nine storey, 981-unit residential community featuring a U-shaped design, which will surrounding an extensive public park. The building will integrate elements of pre-Columbian, colonial and contemporary Mexican architecture.
The residential building will integrate a number of green features and is aiming for LEED Platinum certification from the U.S. Green Building Council. The community will incorporate multiple common areas—among them a central park to feature a clubhouse and café; exercise room; playground, as well as an amphitheater for special events. The building will also integrate the Crime Prevention Through Environmental Design (CPTED) concept, with interconnected public areas to provide safety for community residents.
The building will offer single-person lofts, as well as one-, two-, three- and four-bedroom apartments.
Esfera City Center is being developed by Organizacion Ramirez through its real estate operator, Citelis. BUDIC is the local architect working on the project, while Escala handles project management.
Monterrey is currently the third largest city in Mexico and an important business, manufacturing and IT center.




