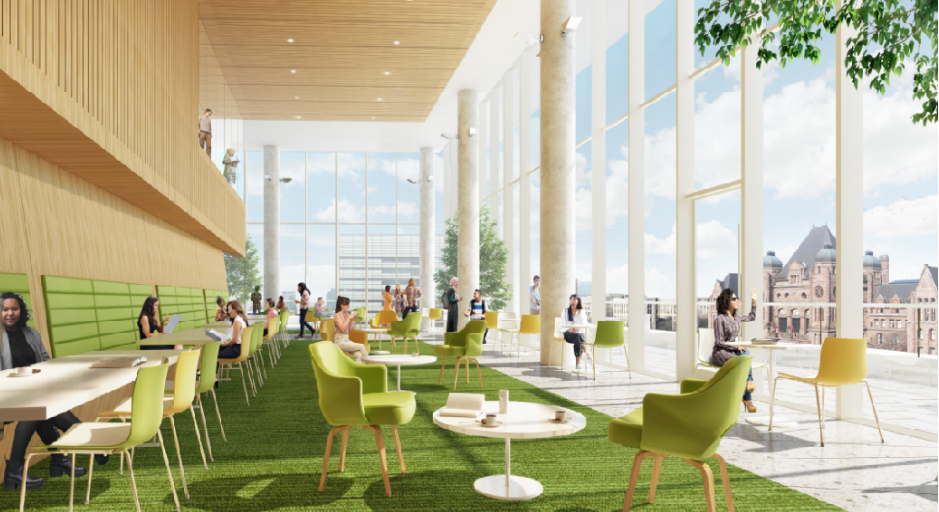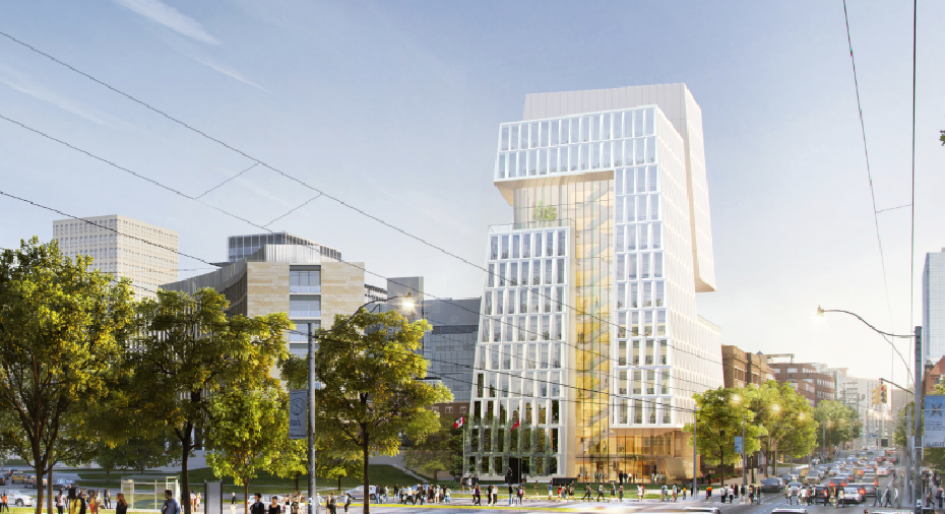Spread across 180 acres, University of Toronto’s downtown St. George campus is comprised of nearly 160 buildings, each reflecting the era during which it was built. While most epitomize Romanesque and Gothic Revival architecture, there’s an eclectic mix like the school’s range of program offerings – from the Brutalist character of Robarts Library to the post-modernist style of Sidney Smith Hall to the contemporary facade of the Leslie L. Dan Pharmacy Building. Soon, two more structures will join the fold, replacing the existing Banting and Best complex on the northeast corner of College Street and Queen’s Park.
“For the first time, the University of Toronto will have a central facility where young entrepreneurs and faculty can dream big,” said Scott Mabury, vice-president of university operations and real estate partnerships, in a statement about the newly named Schwartz Reisman Innovation Centre.
The project, which has been in the planning pipeline since 2000, received a major push forward in March, thanks to a $100-million gift bestowed on U of T by philanthropists Gerald Schwartz and Heather Reisman – the largest ever donation in the university’s history. With this injection of sizeable funding, construction of the 13-storey, 190,000-square-foot first phase building is now set to begin this fall. It will house the Vector Institute for Artificial Intelligence, specializing in deep learning and machine learning research, and the newly conceived Schwartz Reisman Institute for Technology and Society, among other initiatives. A second 420,000-squarefoot, 20-storey tower will be added to the site some time following completion of Phase 1 in late 2021. It will include laboratories for U of T’s world-leading researchers and scientists in regenerative medicine, genetics and precision medicine. In addition, both buildings will provide much-needed space for student and faculty-led start-ups and fast-growing companies, as well as various components of the school’s innovation and entrepreneurship network.
“This landmark complex will contribute enormously to both U of T and Toronto’s social and economic prosperity,” says Gilbert Delgado, chief of university planning, design and construction, about what will be Canada’s largest university-based innovation node.
He adds, “The prominent position and role of these emerging technologies in the city will be physically expressed by the vibrant architecture of the new facility.”
BUILDING BONDS
Designed by New York-based architectural firm Weiss/Manfredi in collaboration with local Teeple Architects Inc., the centre will be a showcase for “innovation architecture.” The pair of towers, connected by a multi-storey podium, will have a vaguely pyramidal look. Rising from the ground, they’ll gently taper as they ascend the skyline, marking a departure from the orthogonal architecture that defines much of the cityscape and establishing a new gateway to Toronto’s Discovery District, which boasts a highly concentrated assortment of hospitals, research centres and tech companies.
“It’s going to improve that whole portion of the city,” says Delgado.
Senior project architect Matthew Ferraro couldn’t agree more.
“Combined with the Leslie L. Dan Pharmacy Building on the northwest corner (of College Street and Queen’s Park), the Schwartz Reisman Innovation Centre will frame the Ontario legislature building and engage the surrounding community,” says the associate principal with Weiss/Manfredi.
“It is important that those inside are connected both physically and visually with the greater city whose future they are working to transform,” says Ferraro. “Innovation requires interaction between these two groups as it’s a key part of the development process.”
To minimize barriers between indoors and out, Weiss/Manfredi designed a generous open-air ground floor plaza with soaring glass walls, rain gardens and café seating. This animated frontage along College Street will invite the public to take part in events, as well as engage with scholars and innovators.
Elsewhere, other spaces will serve to dissolve internal boundaries and create conditions for chance encounters and conversations between student entrepreneurs and industry veterans that spark innovation. Of note are the multi-storey winter gardens on the seventh and tenth floors that afford expansive views of the surrounding buildings and landscape.
“They’re double-height living rooms (furnished with tables and chairs) that allow for moments of interaction by the different building occupants who would otherwise be disconnected in their individual suites,” says Ferraro, adding wood, terrazzo and stone will be used in these areas to help create a comfortable atmosphere.
“These materials provide a sense of intimacy and warmth, which is important during Toronto’s longer, colder months.”
A mix of loft-like offices and instructional classrooms, as well as purpose-built programmatic shared spaces (large multipurpose room, conference rooms, lounges, laboratories), will also be distributed vertically through the facility to further encourage cross-collaboration.

Renderings by Weiss/Manfredi.
“The design captures the spirit of how innovation is happening today, where students and professionals are within the same building, rubbing shoulders and sparking ideas,” says Ferraro, whose firm recently won an award from the New York chapter of the American Institute of Architects for its work on the Tata Innovation Center at Cornell Tech.
PAST FORWARD
Reflecting back on the design process, which began 19 months ago in earnest (and is still ongoing with Weiss/Manfredi and Teeple currently working on construction documents), both Ferraro and U of T’s Delgado admit the restricted site has posed the greatest challenge to date. City of Toronto shade guidelines and setback requirements influenced the chamfered form of the complex; however, it’s better for it.
Going forward, Delgado says the aggressive schedule is the biggest obstacle but the timeline is achievable. The university is looking to bring a construction manager on board in the next couple months so it can move forward with demolishing the existing 1930 and 1954-built structures, excavation and ordering materials that require longer lead times.
As for outfitting the first building with tenants aligned with the university’s overall mission, Delgado says he’s not concerned given the high level of interest in the project.
“There’s a huge need for this type of building and it’s the right space in the right location. Who wouldn’t want to be a part of it?”
Clare Tattersall is acting editor of Canadian Facility Management & Design.
Renderings by Weiss/Manfredi.




