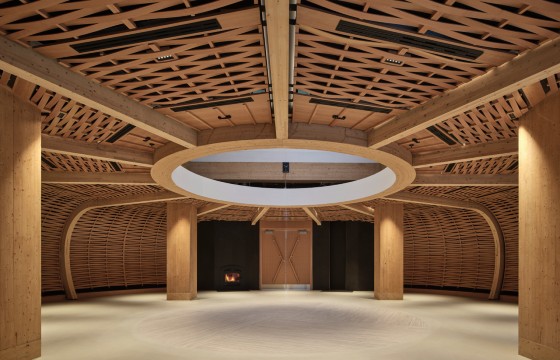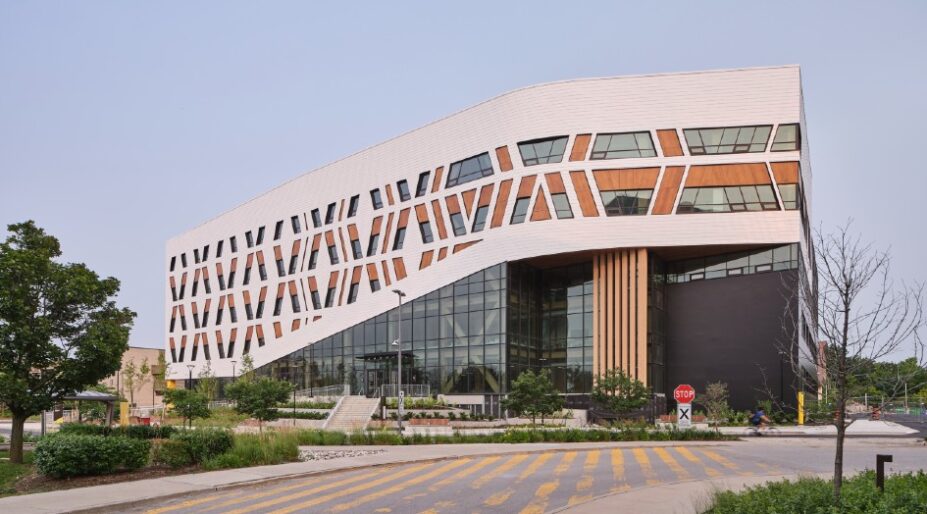Rarely are post-secondary spaces constructed with poetry in mind. Yet when architecture firms were competing on a design for A-Building, the recently completed $112-million expansion project at Centennial College, the school handed them a book, “Living in the Tall Grass: Poems of Reconciliation,” by Chief Stacey Laforme.
“They said, make the building be an embodiment of this poetry and represent and embody Indigenous culture,” says Craig Applegath, partner at DIALOG, which ultimately won the bid. “I thought, I’ve never in my whole career had an assignment like this. . . it’s wonderful.”
Anishinaabeg-led Smoke Architecture consulted on various Indigenous design elements for the 133,000-square-foot addition on the Scarborough, Ontario campus, and worked alongside DIALOG to physically manifest teachings from the school’s first Indigenous Outreach Coordinator Joseph McQuabbie, who passed away during the process, as well teachings that resonate through the book.
“If you read those poems it’s all about how we’ve come through a difficult pathway of where our original intentions towards each other, towards the land, have become obscured at times,” explains Principal Architect Eladia Smoke. “But then they reveal themselves in glimpses and we see the truth of how wonderful it can be if we returned to those commitments once more.”
As people pass through the space, they will catch these glimpses of cohesion and obscurity, she says. Along the ceiling of Wisdom Hall—a knowledge sharing space modeled after the Midewigan and Anishinaabe teaching lodge—artistic panels with graphic pictorials move east to west, telling the Anishinaabe creation story. Moving from west to east, are artist’s representations of the Haudenosaunee creation story. The directions of the stories symbolize how these nations move in ceremony.
“Those artists’ expressions of creation are sliced into panels,” Smoke elaborates. “As you move under them you will see glimpses of the creation story happening through time but the rest becomes fragmented and that is how life is. You kind of lose track of where you’re going sometimes, but then you’ll catch a glimpse of where you’re headed. . . that’s how we can again come together and find our way.”
The acoustic baffles upon which the art is displayed curve to mimic the pattern of Highland Creek that flows behind the building and connects the Morningside and Progress Avenue campuses.
To enter the A-Building, a ceremonial east entrance reflects the sunrise and new beginnings and honours The Beaver Bowl pattern from the Dish with One Spoon wampum covenant. A set of public stairs with peer seating mirrors the natural rise of the earth outside.
Moving up through the building, people will find a student touchdown area for communal learning and Wisdom Hall, which leads to a north teaching garden with Indigenous plantings.
On the fourth floor, Dehwigan Café overlooks the Balance Centrestone—a prominent spot at the northwest corner of the building with seven columns that represent sacred teachings. “The building actually structurally depends on that element,” says Smoke. “We thought it was a powerful expression—a promise that the building is making to abide by our commitments to each other as humans and to all of those other life systems that support us.”

A circular room for ceremony inside Indigenous Commons. Photo by Riley Snelling.
At the heart of the facility is Indigenous Commons with a sacred wood-burning fireplace at the east entrance.
The dome-shaped room, for drumming and ceremony, is wrapped in a basket weaving of wood slats to reflect the principles of the Anishinaabe Roundhouse. “It feels like being on the interior of a wood ship,” says Applegath, with a colour scheme of white against wood tying into the natural organic feel of the building.
The room opens onto an administration suite modeled after Kookum’s Kitchen (grandma’s kitchen), with activity zones mirroring the patterns of a Haudenosaunee longhouse. An outdoor courtyard is easily accessible for ceremonies and events, with seating terraces that reference the four levels of creation with Anishinaabemowin words.
An outdoor classroom lies in the middle of the courtyard. “When it’s a full moon and the noonday sun falls in that circle, you’ll see the line of the shadow fall on the Anishinaabemowin name for that moon,” says Smoke. “That reminds us of what we do out on the land during that time of the year and how we connect to all these living systems.”
Indigenous design continues along the building’s exterior as the facade lifts up to reveal the structure of glass—a metaphor for pulling the skins back from a teepee. Indigenous geometry graces the envelope in back-and-forth diagonals. “It’s very special,” says Applegath. “You won’t see any other geometry like this on a building anywhere else in the world.”
Between the windows, white painted steel presents like scales of fish. “The white reflects sunlight so the building doesn’t heat, but it also means that during the day, the windows appear darker compared to the white skin so they stand out geometrically,” says Applegath. “In the early morning or at dusk, when the sun is low, the building comes alive with light from inside.”
Zero Carbon Commitments
Sustainability played a predominant role in the project as it also aligns with Indigenous values. This included meeting the CAGBC’s net-zero carbon requirements and using the most contemporary methods of mass timber structural design.
As Applegath explains, the walls and roof are heavily insulated. The curtain wall is triple-glazed for a U-value of .28. To reduce heat gain in summer, the white painted steel cladding not only reflects the light, but the roof is covered with white calcite ballast.
The building inputs energy through electrical systems. The generator, when tested, is the only source of gas in the building along with a tiny amount of natural gas in the kitchen. All lighting is LEDS for ultra low energy demand.
“To add energy that is zero carbon the building uses two systems,” he adds. “One is an electrical photovoltaic array on the roof to add electricity to the system. We also have water reheat through roof-mounted water heaters that capture the sun’s heat.”
Such is a large feat that doesn’t come without obstacles. “The biggest challenge in any building for zero carbon is you’re going to have to use some energy, typically outside of what you generate with photovoltaics,” he says. “This is a six-storey building, so although the roof is covered in photovoltaics, it’s not enough energy to cover all the electrical demands.”
Some of this electrical energy comes from the grid. “In Ontario the electrical grid is very, very low in carbon, but there is still some carbon,” he says. “That means the college has to have a contract with a carbon offsetter.”
Showcasing Mass Timber
The glulam post-and-beam structure and CLT floors maximize the use of mass timber, a material that has 15 to 20 per cent less embodied carbon than steel or concrete and integrates Indigenous belief systems with regards to nature.
“One cubic metre of wood is equivalent to one tonne of sequestered carbon so it’s a really, really important material,” says Applegath. “Some might argue that wood stores biogenic carbon that will one day release back into the atmosphere, but I’d argue there is a climate emergency now and the building is going to last more than 25 years. “We’ve got to do everything we can to lock up carbon over the next 25 to 30 years. After that, if we haven’t figured it out, we’re in big trouble.”
The value of wood extends beyond carbon. Across all settings, but particularly within post-secondary facilities, being surrounded by wood is conducive to learning. “I suspect it’s because wood causes a biophilic reaction in us,” Applegath suggests. “When we are in nature we get a bit of a dopamine jolt in our brains, and I think that wood is a substitute for that.”
Building with wood also brings care and concern to construction sites, which are typically littered with coffee cups and other garbage. “A mass timber building feels different,” he says. “It’s a quiet construction. There’s a sort of respect, like building in a church.”
Collaborating Respectfully
Back in 2018, when the school’s Indigenous Strategic Framework was released in the wake of the Truth and Reconciliation Commission Report, physical spaces like the refreshed A-building didn’t exist at the school, says Sean Kinsella, first director of the Eighth Fire and current co-chair of Centennial College’s Indigenous Working Group.
“One thing institutions tend to do is they silo Indigenous faculty and Indigenous student support, where they sort of segment those different parts out,” they explain. The team worked on bringing the various needs of Indigenous faculty, students and staff under one roof, while ensuring the treaty process was honoured.
The group engaged with internal Indigenous stakeholders then branched out to the Aboriginal Education Council and other community members. “We did have Anishinaabe and Haudenosaunee people in our working group to make sure a variety of perspectives were captured, particularly as it pertains to the treaty folks for this area,” they add. “And not just the modern treaties, but also the historical context of Toronto as a gathering space.”
As it stands, there are critical gaps in the Greater Toronto Area. “There’s not a lot of internal ceremonial space that exists for community members, particularly in Scarborough, they say. “A lot of the Indigenous agencies tend to be centred downtown.”
To respectfully engage with local Indigenous groups, Kinsella advises that design teams determine who the space is for, how it will be used, and barriers to accessing the space, and create room around tight deadlines for robust conversations. “Give way more time than you’ll think you need. “We talked about design elements for hours and hours and hours.”
When Indigenous community leaders reach a high level of success they can be pulled in multiple directions. “Ask them how much time they can contribute, how they would like to stay involved with the project and what’s the easiest way to communicate with them,” advises Smoke. “And then be very rigorous in how you record the conversations, checking back with people to make sure you didn’t misunderstand.”
Continuously showing how the project is capturing and responding to what is conveyed will respectfully involve people through the entire process.
“There is so much work to do,” says Smoke. “ As a country we’ve been struggling along without our Indigenous Peoples, without input and wisdom and knowledge systems. We as Canadians have a right to those knowledge systems and we’ve been denied that right through the forces of colonialism that have sublimated and obscured those teachings. We need them now because they are tremendously important for our survival as a species.”
Feature photo by Riley Snelling.





