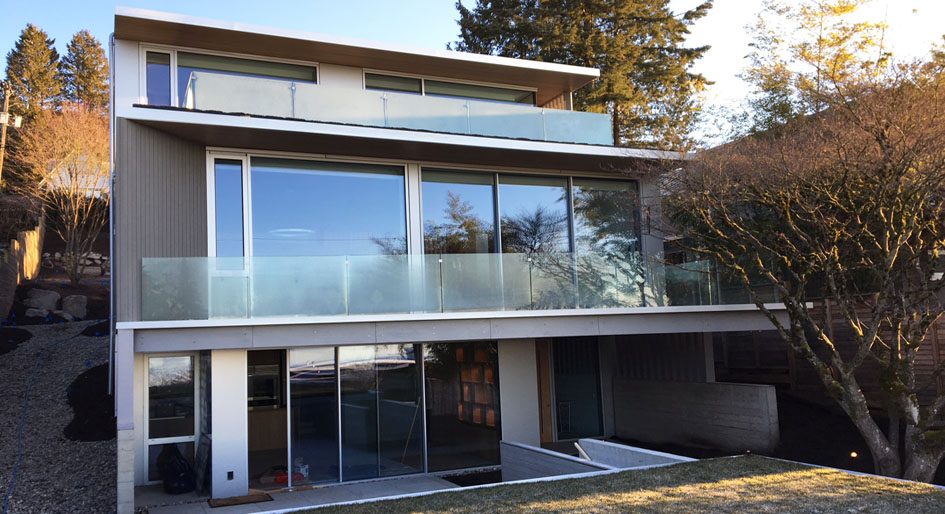What if we could build homes that are energy efficient, comfortable, healthy and beautiful? A new single family home in West Vancouver is demonstrating the possibilities through Passive House (PH) design.
Construction of the 4,100 square foot, three-level home began in summer 2017 and is set to complete in March 2019. The project team shared insights, strategies and lessons learned during a panel session at Buildex Vancouver 2019. Homeowner and engineer James Dean, CEO of CORE Energy Recovery, Energy Solutions, was a part of the panel and acted as moderator.
Architect Bettina Balcaen, formerly with Battersby Howat Architecture, began the session by providing an overview of the contemporary design of the home which features four bedrooms, an open concept living and dining area, a large deck and a wine cellar (built outside of PH). The property is south facing with views of the Burrard Inlet which is a perfect orientation for achieving a passive house, she said.
As the first Passive House in West Vancouver, there were naturally a number of challenges. The municipality lacked knowledge of the standard and offered no incentives. The project also had to obtain variance permits for relaxation on the increased insulation values, wall thickness and height, said Balcaen.
The house incorporates a concrete foundation, prefabricated CLT (cross laminated timber) construction, floor-to-ceiling glass on the south facade and deep overhangs on each level to protect against solar radiation. Achieving thermal bridge free detailing, the large roof overhangs and shifting volumes was challenging, so choosing the right structural system was important, she noted.
Building with CLT was key to satisfying the architectural design and passive house performance, according to Joe Geluch, president of Naikoon Contracting Ltd. during his presentation.
For this project, the contractor utilized virtual 3D modelling for the first time to plan the complicated CLT sequencing which proved invaluable to the process. The use of CLT resulted in time savings with the structural assembly taking five days rather than the normal 8 weeks, said Geluch. Other benefits included reduced site waste and noise pollution.
Geluch stressed pre-planning, collaboration, stakeholder buy-in and an integrated team effort are important to PH project success.
When it comes to Passive House projects, cost is the most common question, according to Dean. On this project, the incremental cost was about four per cent compared to conventional construction. Increased roof, slab and wall insulation plus PH certified components were some of the items identified as costing more. In comparison, the City of Vancouver calculates PH construction to cost 8-10 per cent more.
“I believe over time with more competition and more products on the market, the cost will come down,” said Dean, adding one of the principles of PH is to buy local but because of a lack of materials locally, about 20 per cent had to be sourced outside of North America.
He cited as an example how a local company does have PH certified triple glazed windows and doors but was unable to produce them to the desired height on this project so they had to go with a German manufacturer.
While there is a premium on certain products, the trade-off is in the significant reduction in energy use. Passive homes are 90 per cent more energy efficient than standard ones.
In order to achieve this high level of efficiency, passive house buildings rely upon super insulated and airtight exterior walls, roofs and floors. Marcel Studer, principal of Econ Group, discussed PH modelling and detailing of the various components of the building envelope and their corresponding R-values. For the roof assembly, it has a R-value of 64 and the 16.5 inch thick walls boast a R-value of 46.
Windows performance is critical but they are also the weakest part of an envelope assembly, noted Studer. The sliding patio doors were not PH certified so there was some concern about leakage.
But a mid-construction air tightness test showed a result of 0.33 ACH @50 Pa. PH requires building air-tightness below 0.6 air changes per hour at 50 pascals pressure (0.6ACH50).
The home is also net zero energy with the use of 35 solar panels on the roof, producing 12,100 kWh annually. To address common power outages in West Vancouver, back-up power is supplied by a Tesla power wall.
Studer also talked about the wood burning fireplace in the home, which is unusual in a PH project, explaining it is a sealed and insulated fireplace unit from Stuv with a dampered intake.
The ultra-insulated envelope means a simplified mechanical system can be used, according to Stuart Hood, managing principal of Integral Group. He discussed the use of thermal modelling to optimize heating and cooling loads, layout of the air distribution system and the overall simplified mechanical design.
The project features a unique Zehnder energy recovery ventilator (ERV) with air source heat pumps and hydronic heating and cooling in the supply air, delivering heating and cooling to the entire home. The ERV is the first version in North America, said Hood. He also touched on how additional carbon filters were used for air quality concerns during forest fire season.
Dean concluded the session by going over some of his favourite features in the home and stressed the success of the project was putting the right team together to tackle the challenges. It was the first passive home for the majority of the team.
Cheryl Mah is managing editor of Design Quarterly.







