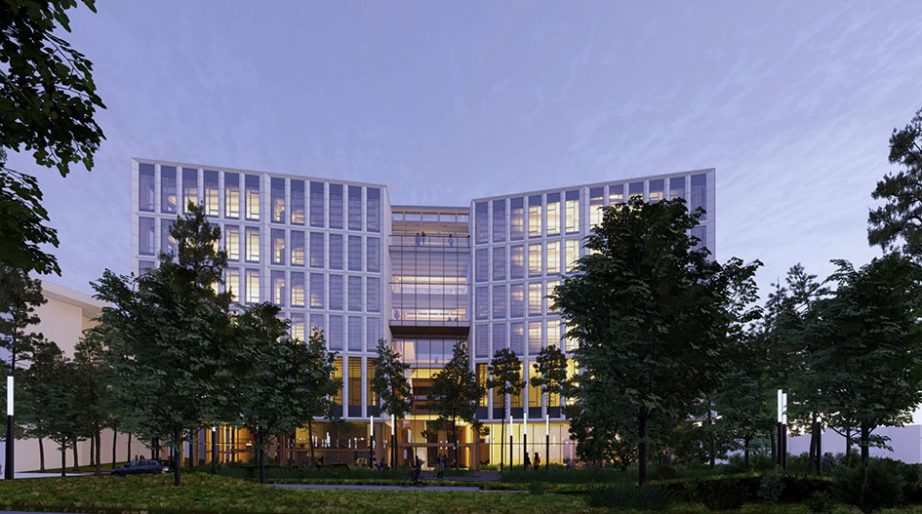A new gateway building at the historic entrance to the University of British Columbia’s (UBC) Point Grey campus will reflect UBC’s reputation as a world class university.
Designed by Perkins & Will’s Vancouver practice in collaboration with the firm’s Denmark studio, Schmidt Hammer Lassen, the 25,000-square-metre (270,000-square-foot) health science academic and research building will symbolize the university’s commitments and transform the arrival experience for students, staff, and visitors.
Targeting completion in 2024, the building will co-locate the School of Nursing, School of Kinesiology, Integrated Student Health Services, and components of UBC Health and Language Sciences, strengthening academic programs through opportunities for collaboration. A mix of spaces range from wet and dry labs, clinical spaces, lecture theatres and classrooms, gym and fitness facilities, as well as office and administrative functions.
“At this landmark site, UBC seeks to demonstrate its commitments to its relationship with the Musqueam host nation, zero carbon design, fiscal responsibility, and advancing academic excellence in health and well-being”, says Gerry McGeough, director of planning and design at UBC. “While the project is still being refined, the Perkins & Will and Schmidt Hammer Lassen team have clearly risen to the challenge of weaving these multiple aspirations into a compelling facility and design that is fitting for the gateway to our campus.”
The project centres around a design that considers diverse needs—from students, faculty, and staff to members of the greater community that represent all ages—through clear and accessible circulation paths, inclusive washrooms and change rooms, and comfortable and inviting spaces that incorporate natural materials. A generous public plaza and landscaping will invite people into the public space that flows throughout the building.
“Creating a comfortable, inviting building for everyone to enjoy was an important design goal for our team”, says Jana Foit, principal at Perkins & Will. “We focused on creating high quality spaces with ample daylight, access to views outside, and warm and natural materials to fulfill UBC’s commitment to acknowledge the unceded territory of the Musqueam, sustainability, and health.”
Acting on UBC’s commitment to Indigenous reconciliation, the project aims to acknowledge the host nation’s past and current presence and serves as a catalyst and model for future Musqueam engagement on campus. The design intends to express commonalities between Musqueam values, culture, and learning and the UBC Gateway environmental and wellness goals. The building will offer a generous, naturally-lit, welcoming environment for human comfort, and take inspiration from traditional Musqueam building materials and design. The building will be set in a landscape that considers the site-specific ecology, and the role of the land beneath the pavement and its plant life in supporting human wellness and learning.
The Perkins & Will team incorporated the university’s commitment to support healthcare, health promotion, and well-being into the building design. For example, a central daylight-filled six-storey atrium with large interconnecting stairs reaching from the basement to the upper floors encourages physical activity. Conceived as an extension of the public realm and the social heart of the building community, the atrium’s open layout and visible central spaces will help to foster interdisciplinary collaboration—nurturing health-focused innovation and research. Extensive windows on the ground floor will provide an immediate connection to the landscaped outdoor environment. In addition, the project will use nontoxic materials and finishes.
The Gateway building supports UBC’s sustainability goals and commitments and aims to be the university’s first building to meet the Canada Green Building Council’s (CaGBC) Zero Carbon Building Standard, which includes passive design strategies such as a high-performance envelope, high efficiency mechanical systems, and reduced embodied carbon. It is also targeting a minimum of LEED v4 Gold certification.
As a way to lower the embodied carbon of the project, the design team has proposed using exposed mass timber for the building’s structure. Timber also promotes health and wellness through its biophilic properties. Representative of traditional and Indigenous building materials, wood also provides a warmth that would help create a welcoming entry to campus.







