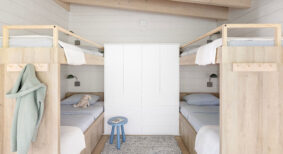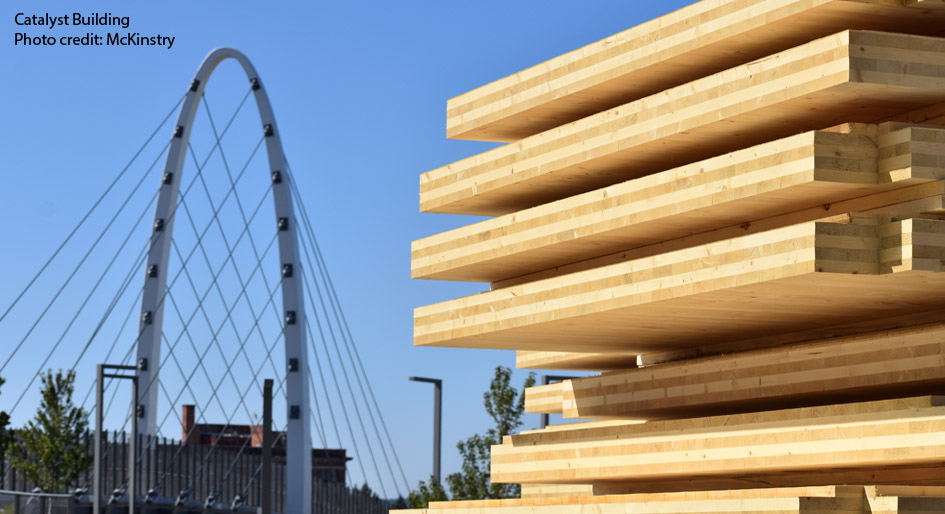The new decade and new year brought big change for the industry. The National Building Code now allows the construction of tall wood buildings up to 12-storeys, up from the previous limit of six. With the exception of British Columbia which secured permission to adopt the new rules last year, all provinces from coast-to-coast are now allowed to build taller mass timber buildings.
Even before the changes came into place, the number of mass timber projects has been rising. For example, the University of British Columbia’s Brock Commons 18-storey Tallwood House is one of the tallest contemporary mass-timber hybrid structures of its kind in the world. In addition, Toronto’s Sidewalk Labs is proposing a collection of mass timber buildings with the tallest one reaching 30-storeys.
Once considered a fire risk, the wood industry has evolved, making mass timber the material of choice. These buildings can be defined as one in which the primary loadbearing structure is made of either solid or engineered wood such as cross-laminated timber (CLT), nail-laminated timber (NLT) or glue-laminated (glulam) timber.
Mass timber delivers both environmental and economic benefits. As a natural resource, it is readily available, renewable, and has a lower carbon footprint than other building materials such as steel or concrete. From a cost perspective, there can be significant savings due to greater construction efficiency. Mass timber structures are often built as components offsite and transported ready to be installed at the project site. It means these buildings are quicker to construct and require fewer people to assemble which reduces labour costs. The University of British Columbia’s Brock Commons tower in Vancouver was completed within 70 days after the prefabricated components were ready for assembly.
Despite the many benefits to mass timber construction, they do present some unique acoustical challenges. Since wood-framed buildings are lighter than concrete, it is harder to stop the transmission of sound which makes it easier for lower frequency sounds to travel through the walls compared to concrete structures.
With proper acoustical design, it is possible to achieve a similar level of privacy in mass timber buildings at the same level as steel and concrete buildings. The following are a few ways to minimize sound transfer in mass timber buildings:
- Minimize flanking: Sound travels through the walls, floors, ceiling, gaps and cracks. This is known as flanking and wood buildings are more susceptible to noise issues due to the number of flanking paths where sound travels through assemblies other than the wall itself. This includes the floor, joists, cavities, pipe penetrations, junctions between floors and walls, and ceiling cavities. To avoid sound getting into the floor and then travelling to the adjacent horizontal room, a buildup of layers is necessary. This also applies for sound travelling through the ceiling element via a structure-borne path to an adjacent horizontal room. This should be included in the initial design to ensure adequate space is allocated for the additional layers.
- Determine the right mass timber option: There are various options when considering mass timber. This includes glulam timber, CLT, NLT, mass plywood panel (MPP), and dowel-laminated timber (DLT). Acoustical testing found CLT is slightly better as the laminates are cross-oriented in a panel.
- Increase mass: More mass means better noise control so mass timber buildings need to be designed in a way that increases mass in order to achieve the same sound levels expected from steel and concrete. Start by using a minimum 5-PLY layer of CLT or equivalent. An alternative is to incorporate a hybrid design which combines mass timber with other heavier materials such as concrete that are better at stopping sound. This is accomplished by pouring a 1-3 inch thick layer of concrete or gypsum on top of the wood base assembly. A soft rubber or semi-rigid insulation matt is placed between the mass timber and the concrete layer for increased noise control.
It is possible to reap the benefits of mass timber buildings without sacrificing acoustics. Combining these various recommendations will help to minimize sound transfer but it can come with additional cost, particularly if it is a design afterthought. It is critical that these acoustical decisions are determined at the outset of the project to avoid having to take down walls, tear up floors or ceilings to incorporate sound control methods after the construction is completed.
Tim Preager is a principal with Aercoustics Engineering Limited. The engineering firm specializes in acoustics, noise and vibration control. He can be reached at TimP@aercoustics.com.








Brock Commons, by their own governance report, says the building was 10.2% more expensive than #concrete, and Brock Commons is 62% concrete in its construction. It also has steel frames for windows. Hardly all ‘all-wood’ structure.