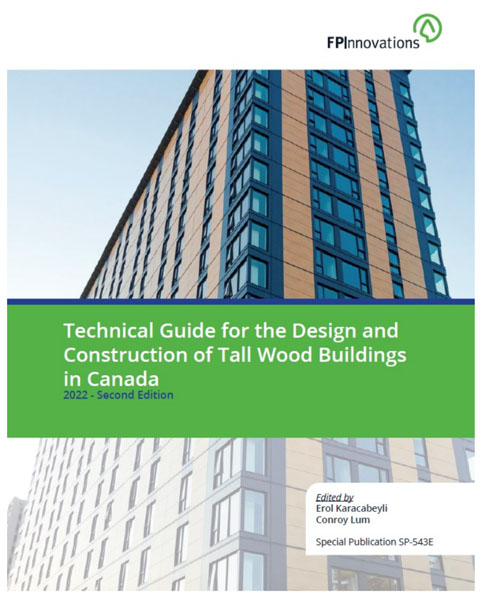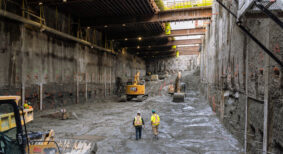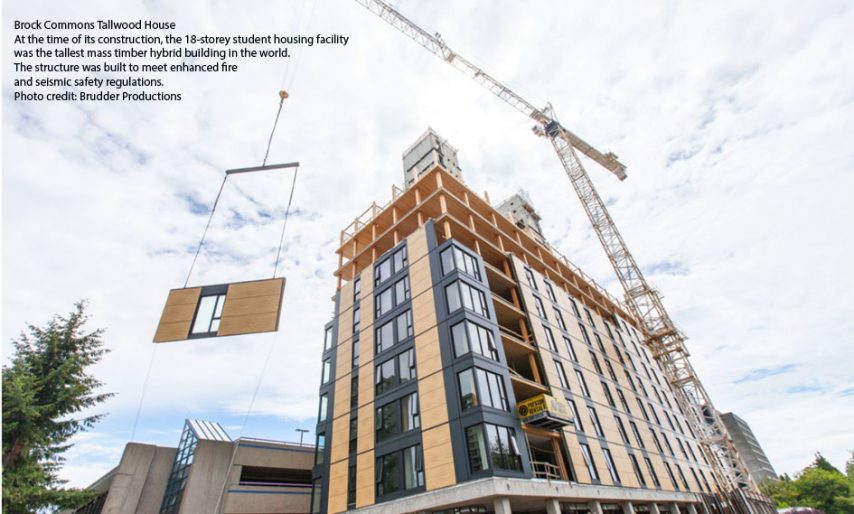Throughout British Columbia, and around the world, there is a growing interest in taller wood construction as a low-carbon building alternative. And for good reason — residential, commercial and industrial buildings account for 17 per cent of Canada’s greenhouse gas (GHG) emissions and buildings generate nearly 40 per cent of annual global CO2 emissions.
B.C. has been at the forefront of advancing tall wood construction — starting with Brock Commons Tallwood House. The landmark project, influential in the early stages of tall wood construction, is an 18-storey mass timber hybrid residential building on the campus of The University of British Columbia — and the tallest wood building at the time of its completion. By using sustainably-harvested wood products the project avoided 679 metric tons of CO2 — the equivalent of taking more than 500 cars off the road for year.
In 2019 the province adopted code change provisions for 12-storey mass timber construction for interested communities — the first province in Canada to do so. Since then, more tall wood projects have emerged across the province including 2150 Keith Drive, Monad Granville Building and the recently completed Tallwood 1 at District 56.
With the interest in tall wood construction growing as a low-carbon building alternative, there is a need to advance technical know-how that can take timber buildings to new heights. That’s the concept behind the FPInnovations’ 2022 edition of its Technical Guide for the Design and Construction of Tall Wood Buildings in Canada. The multi-disciplinary guide, written and peer-reviewed by over 60 experts, also demonstrates the important contribution of wood structures and sustainable forestry to the long-term storage of carbon and reducing embodied carbon of buildings.

What’s covered in the guide?
From concept and design to maintenance and end of life, the technical guide leaves nothing out when it comes to tall wood construction. Topics covered in the guide:
- Overview of tall wood construction and benefits
- Building as a system (hybrid and mass timber)
- Cost and value
- Sustainability
- Structural and serviceability
- Fire safety and protection
- Building enclosure design
- Project execution
- Monitoring and maintenance
- Innovation and technology—BIM + Prefabrication
The updated edition takes into account substantial regulatory changes that were made in the 2020 edition of the National Building Code of Canada such as the addition of encapsulated mass timber construction of up to 12 storeys; the approved use of 12-storey mass timber gravity systems; and alternative solutions to construct wood buildings taller than 12 storeys. It also complies with the 2019 edition of the CSA standard 086 and the 2020 Canadian Wood Council Design Manual.
The nearly 700-page technical guide is a must-have handbook for architects, engineers, code consultants, developers, building owners and municipalities — and anyone interested in knowing more about the technical aspects of tall timber construction.
For architects, engineers and other building professionals looking for helpful technical details, the guide delves into everything from building code compliance and tall wood building systems, to more detailed best practices related to gravity loads, seismic design, vibration and acoustics and more.
Along with the technical details, developers, municipalities and owners will benefit from a full examination of the cost and value of tall wood construction, including what pricing to expect when selecting particular building systems.









