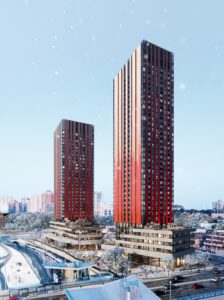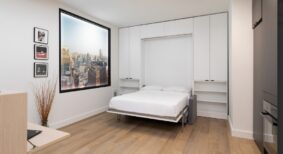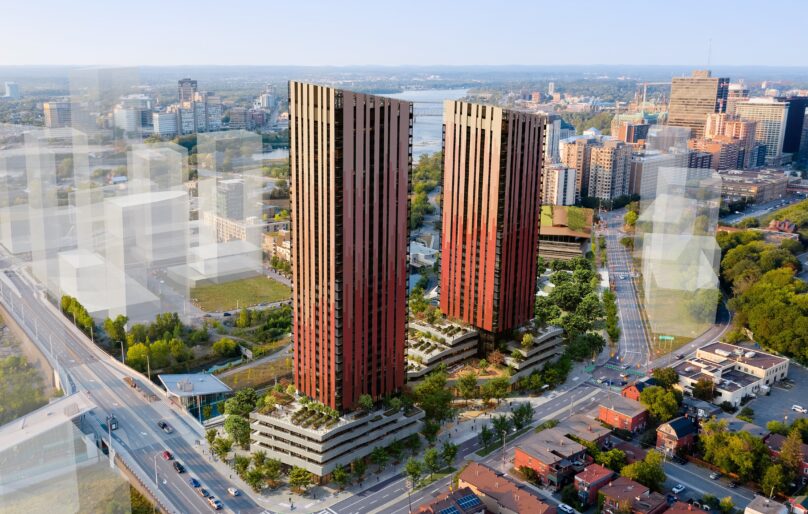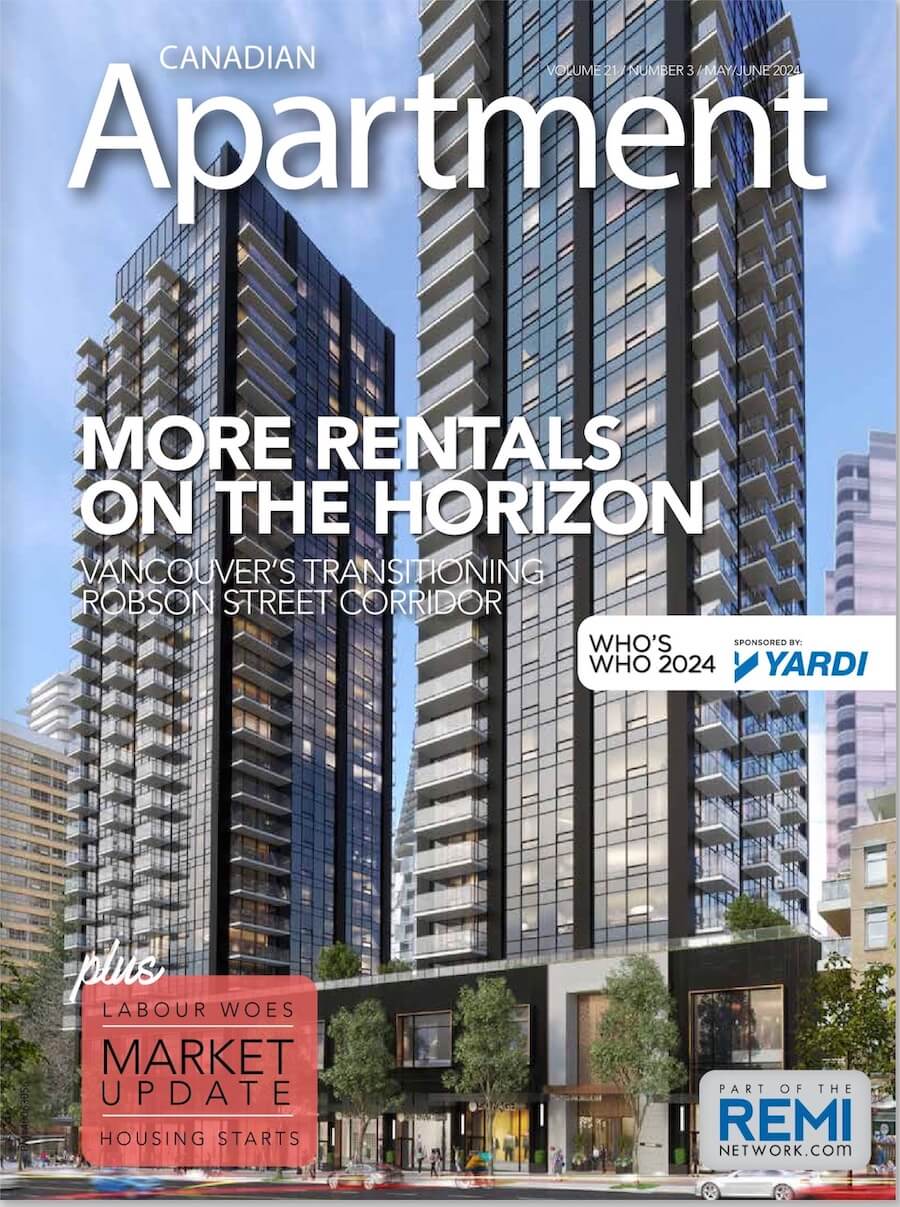Ottawa’s LeBreton Flats neighbourhood has been a work in progress for decades. Home to the new Canadian War Museum since 2005, extensive revitalization has already changed the area from an industrial zone to a residential hub—work that will continue for years to come. This includes plans for a stunning two-tower rental development currently known as “the Library Parcel.”
Envisioned by Dream LeBreton, a partnership between Dream Asset Management, Dream Impact, and the local non-profit group, Multifaith Housing Initiative, when complete, the mixed-use, transit-oriented community will consist of two towers rising 31 and 36 storeys apiece. With 601 rental units in all, 41 per cent will be affordable and earmarked for five target populations: Indigenous communities; women and children; immigrants/newcomers; veterans; and adults with cognitive disabilities.
“Our vision for the Library Parcel exemplifies how we can meaningfully address the country’s affordability crisis while creating inclusive spaces that push the envelope on sustainability,” said Justin Robitaille, VP Development of Dream Asset Management. “We’re proud to work alongside like-minded partners, including Multifaith Housing Initiative, the National Capital Commission and the Canada Mortgage Housing Corporation, to deliver a community that’s deeply rooted in a mission of positive impact.”
Building on its expertise in the National Capital Region, Dream is also the company behind Zibi, the 35-acre, master-planned community that opened in 2021. Like Zibi, the Library Parcel has gotten a lot of buzz for the steps taken to push the limits of sustainable design; also like Zibi, the project is pursuing certification through the One Planet Living (OPL) framework.
“OPL looks at sustainability in a holistic way, leading to built spaces that are highly impactful while minimizing the negative consequences to the environment,” said Dan McTavish, Associate at Perkins&Will and one of the lead architects on the Library Parcel project. “Without a comprehensive approach to community, apartment living can become isolating. Dream’s vision is to break down barriers, creating opportunities for gathering, working, and playing together—all goals that align with the OPL framework.”
 Using what he describes as “thoughtful planning and a range of high-tech and low-tech solutions,” the Library Parcel will offer a mix of amenities integrated into the podium below the towers and on the terrace rooftops—from community gardens, a daycare, and a bicycle repair facility to community kitchens, fitness areas, co-working lounges, and homework rooms.
Using what he describes as “thoughtful planning and a range of high-tech and low-tech solutions,” the Library Parcel will offer a mix of amenities integrated into the podium below the towers and on the terrace rooftops—from community gardens, a daycare, and a bicycle repair facility to community kitchens, fitness areas, co-working lounges, and homework rooms.
In terms of construction, McTavish said that pursuing Dream’s ambitious targets for the performance of the exterior walls meant turning to innovative solutions. “The towers will be clad with a prefabricated, panelized wall system that optimizes energy performance, reduces thermal bridging, and takes advantage of increased offsite production where quality control is easier to maintain,” he said. “This will accelerate the speed of construction, bringing the project to market faster than with conventional, site-built wall systems.”
Energy conservation
One important outcome of the OPL framework is to deploy smart technology that allows residents to control their own energy use. As such, controls at the Library Parcel will be conveniently located at each suite’s exit allowing residents to shut off lighting and nonessential electrical equipment with a single “all-off” switch—something that also eliminates the “phantom power” consumed by electronic devices, even when not in use.
Meanwhile, to offset power from the grid, each tower will be crowned with a solar photovoltaic (PV) array, producing nearly 200MWh of annual electricity generation. The project also intends to take advantage of its location next to the Albert Street Sewer by incorporating a carbon-free heating and cooling system soon to be known as the LeBreton Community Utility (LCU).
“LCU will provide low-carbon heating, cooling and domestic hot water to the LeBreton Library Parcel, satisfying nearly 100 per cent of the facility’s energy needs,” said McTavish. “Peak heating loads will be supplemented with electric boilers, so there will be zero combustion sources on site.”
If all goes according to plan, the LCU plant will be the first of several potential nodes in a scalable low-carbon district energy system that operates at near ground temperatures, connecting various sources of thermal energy supply and storage beyond this project throughout LeBreton Flats. To realize this ambitious goal, Dream is partnering with Theia Partners, who will build and operate the district energy system.
Collaboration
It’s no secret that major, mixed-use projects require a shared vision by multiple parties and stakeholders to move forward toward a successful outcome, especially when the project will be home to a diverse group of individuals. The design team behind the Library Parcel includes KPMB Architects, Perkins&Will, and Two Row Architect, all of whom worked closely with Dream so that the project could take flight.
As Bruce Kuwabara, Founding Partner at KPMB Architects, put it: ““To create a connected and integrated future, a sustainable lens is essential. I am proud to partner with team members who are committed to transit-oriented design, active mobility, and zero carbon buildings that will make LeBreton Flats Library Parcel one of the most environmentally conscious, inclusive communities in Canada.”
Inspiration
According to Kuwabara, the approach for the design of the two rental towers reinforces the connection to nature and highlights the importance of Indigenous culture and perspective. “Through our work with Two Row Architect, the buildings intentionally respond to the historic landscape as it was when the Algonquins were there,” he explained. “The podium is meant to be evocative of the escarpment, organic in its shapes, and employs this precast that is like the bedrock.”
At the ground level, every block of the tower will feature gardens and foliage, and as the tower ascends, the theme of the natural environment will grow with each floor providing ample access to light and striking views of the surrounding urban and natural context.
“We’re also very proud to be creating a community that champions democratic design: nearly half the units will be offered at an affordable rate without compromising on quality or design sensibility,” he said. “This community will be an inclusive, welcoming environment for individuals and families from diverse backgrounds and will set a new and meaningful example for harmonious community living.”
For more info, visit Dream CA – We believe in building better communities.







