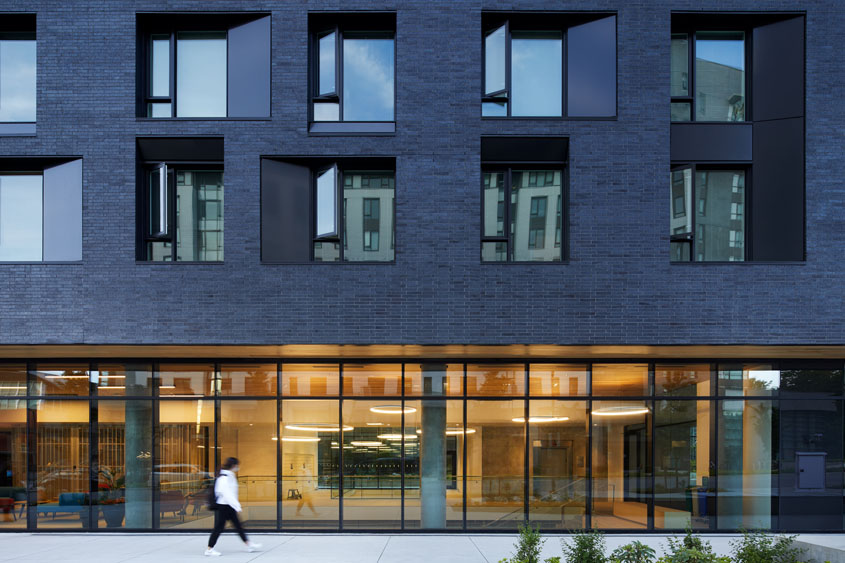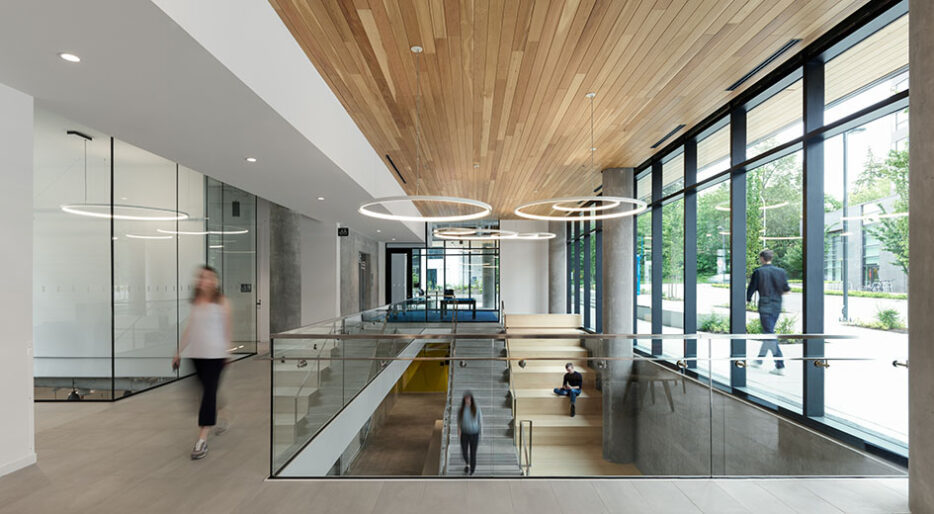Ryder Architecture and Hotson Architecture, in collaboration, recently designed tə šxʷhəleləm̓s tə k̓ʷaƛ̓kʷəʔaʔɬ (The Houses of the Ones Belonging to the Saltwater), a series of five student residences at the University of British Columbia (UBC).
The project addresses the importance of student wellness, inclusivity, and sustainable design through its dynamic programming, visual transparency and context-responsive materiality.
A lack of affordable off-campus student rentals in Vancouver makes these nearly 1,000 beds a desirable alternative for students. The new residences opened its doors for the first time during the 2021-2022 academic year after the global pandemic caused an 18-month period of upheaval and disruption that essentially shut down on-campus student life.
Although considered an infill project, the seven- to 10-storey buildings are in a prime location near the central bus loop, which provides a vital link between Vancouver and this campus of over 58,000 students, with approximately 13,000 students currently living on campus.
The Musqueam Indian Band generously bestowed the names to UBC in their hən̓q̓əmin̓əm̓ language as a gift in spring 2021. The buildings are stitched together with understated landscape architecture, creating an urban streetscape along Student Union Boulevard adjacent to the bus loop, ensuring a high degree of site safety, visibility and accessibility.

Active ground-level student amenities support a dynamic and welcoming street presence. These shared student spaces—often double-height and always filled with plenty of natural daylight—include lounges, study areas, fitness, music and dance studios, as well as “front desk” administrative offices. Living arrangements include a mix of four-bedroom and studio apartments that provide upper-year students with suites equipped with individual bathrooms and shared functional kitchens.
The material palette and consistent formal language of these mid-rise buildings enable the massing of this string of residences to be broken down into individual blocks that facilitate visual and pedestrian connections to the campus, including the adjacent Walter Gage Residence precinct.
Ground floor conditions encourage connectivity through visual transparency, such as exterior wood soffits, which transition into interior ceiling treatments. Entries and communal spaces are “carved” from each building mass with recesses and cantilevers. The highly insulated wall assembly provides an opportunity to express a greater sense of depth within the façade through angled metal accent panels that frame and accentuate the often-irregular fenestration pattern.
In addition to targeting LEED Gold certification with a specific mandate to address greenhouse gas emissions, designs were tested and modelled to ensure the project’s maximum resiliency against future climate change.
Guided by the UBC Green Building Action Plan, the design team adopted a rigorous approach to sustainability and environmental performance. Building performance was measured against projected climate scenarios for 2050 and 2080, with mitigation features such as a high-performance building envelope, active cooling, high-efficiency heat recovery ventilation, and connection to UBC’s district energy system. A 55% reduction in building carbon emissions was targeted compared to current local building practices.
Ryder and Hotson Architecture led a digital design and construction process, leveraging Ryder’s in-house BIM expertise to enable an accelerated schedule and allow the project to open on schedule, with construction proceeding throughout the pandemic.
With these recent student residences at UBC, Ryder and Hotson demonstrate the importance of emphasizing and promoting livability, sustainable design and welcoming spaces that encourage vibrant on-campus student life.







