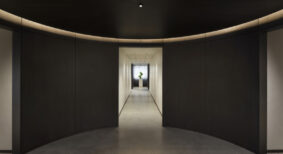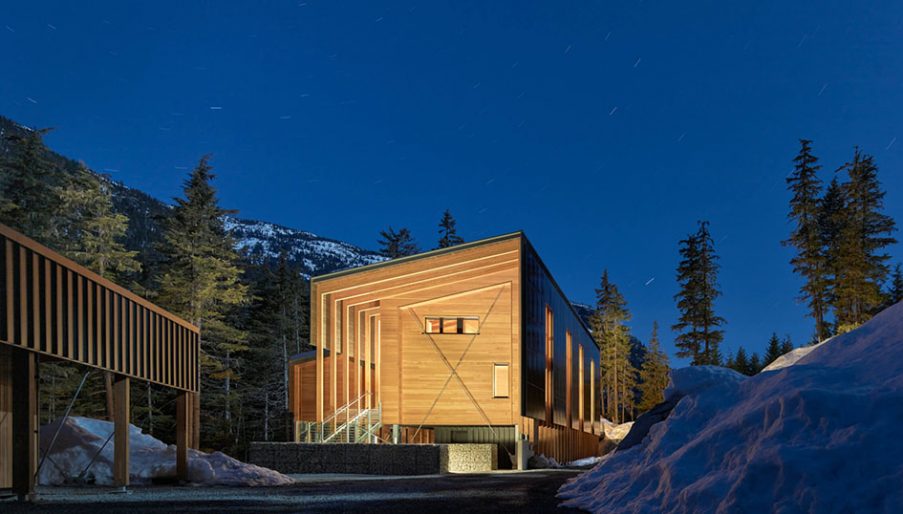SoLo, an all-wood house in a remote area of British Columbia’s Coast Mountains, has earned Passive House certification, becoming the first Passive House certified building designed by Perkins + Will.
Internationally recognized as the most stringent standard for building energy performance, the Passive House Institute verifies that SoLo meets the criteria for the PHI Low Energy Building Standard.
Located in the Lower Soo Valley, north of Whistler, SoLo was designed as a prototype for Vancouver-based developer Delta Land Development. A testing ground for low-energy systems, healthy materials, prefabricated and modular construction methods, and independent operations, the house is intended to inform the approach to larger projects. The project was completed in 2020.
Generating its own electricity through renewable energy sources, primarily from a solar energy system with a hydrogen fuel cell as a back-up source, SoLo requires no fossil fuels or combustion for its operation. In fact, it produces more energy than it consumes, resulting in net positive energy performance. The house has also earned the highest rating from EnerGuide, Canada’s energy performance rating system, and exceeds Step 5 of the British Columbia Energy Step Code, indicating the highest level of energy efficiency in the province.
Given the extreme climate—the average daily temperature hovers around -17°C (2°F) in winter, with lows of -30°C (-22°F), and reaching over 30°C (90°F) in summer—achieving thermal comfort was imperative. Measures such as a thick layer of insulation, triple pane windows, and an airtight envelope, along with optimized passive ventilation, solar gains, and daylighting, ensures a comfortable and healthy living environment while removing reliance on energy intense mechanical systems. The small demand for heating is provided by a geoxchange loop that uses heat stored from the ground.
The site for the prototype house proved challenging due to its prime views to the northeast, setting up a battle between views and warmth. Overhangs are being used to block the sun on the south side, while deep reveals or fins are used to block solar gain through the east- and west-facing glazing.
Opting for constructing with prefabricated components offers obvious benefits for a house in this snowy climate, allowing manufacturing during winter. In addition, prefabrication dramatically reduces construction waste and site disturbance.







