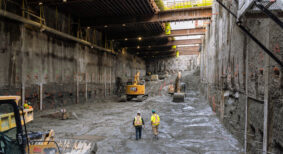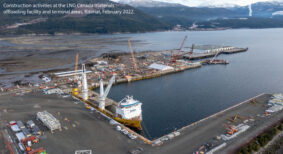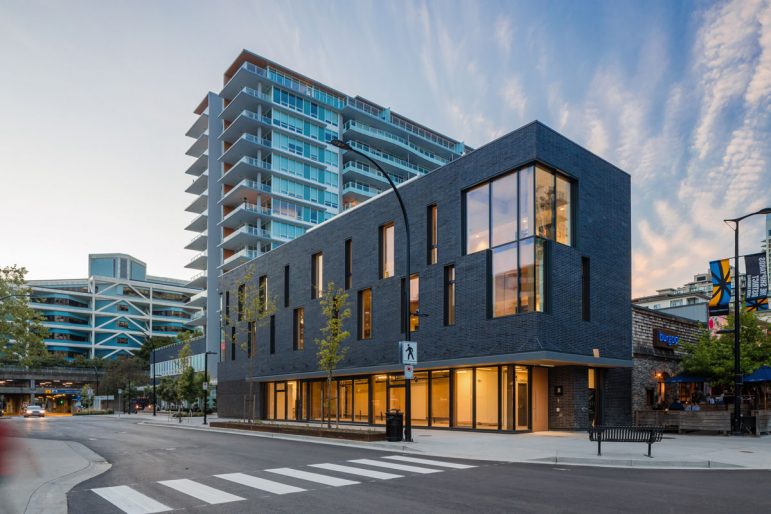Prefabrication and virtual design and construction (VDC) were critical for the delivery of two mass timber showcase projects in Vancouver.
The PH1 Passive House in North Vancouver and On5 Passive House in Vancouver were both built on challenging zero lot line sites in busy neighbourhoods.
“Both were built on 25 foot wide infill lots…very logistically challenging, compact sites in the city centre,” said Joe Geluch, president of Naikoon Contracting at Buildex Vancouver.
PH1 is a three-storey office building consisting of a restaurant on the ground floor and two floors of office space above. It will become the first PH certified restaurant in the world and was constructed with CLT and glulam. Construction took 11 months with Naikoon Contracting achieving substantial completion in April 2021.
Similarly, On5 is a four-storey mass timber building with light industrial on the ground floor and three floors of office above. Set for completion in 2022, the building is home to Timber Engineering Inc. (formerly Equilibrium Consulting), the engineering firm for both projects. Timber Engineering principal Robert Malczyk is also the owner of the On5 building.
Through the use of digital technology, the project teams were able to significantly shorten the installation schedule and achieve significant financial savings. The projects used an integrated design process and primarily REVIT for the virtual construction. Sequencing, trade tendering, training, visualization were all benefits of using this virtual construction approach, according to Geluch.
“We actually constructed the building virtually just the same as we’re going to do in real life – imperative that it’s done to that level of detail,” he said, stressing that to execute complex projects like these the “intensity needs to shift heavily into preconstruction. So we need design input sooner, trade input sooner and it has to be a collaborative integrated process.”
The high level of collaboration, multiple VDC sessions and a prefabricated system allowed the PH1 superstructure to be erected in only 10 days. Another notable achievement on PH1 is the use of an exposed CLT firewall that was slipped between two buildings.
Many of the lessons learned on PH1 were carried over to On5 which had to built back-to-front because its innovative structure has no posts and beams. Offsite prefabrication offered huge efficiencies with major cost savings, noted Geluch.
Most of the components were pre-fabricated off-site including fully clad CLT envelope facade panels, partition walls, elevator shaft panels, stairs and all of the interior walls.
Building Information Modeling (BIM) allowed the team to install the superstructure of the project in 13 days. Malczyk said the use of BIM models at various stages were extremely helpful in executing both these projects. It allowed them to improve installation accuracy and explore alternative construction sequencing on site.
“In future projects, we want to do even more full prefabrications – do more prefabrication of secondary walls,” he said.
While engaging a contractor and other key project members early on in the design stage does come with added costs, Malczyk believes it was well worth the investment as an owner on this technically challenging project.
“For cost, we’re looking at around $475 square foot for On5, which in the City of Vancouver you cannot do any concrete building under $500 square foot,” he said. “I think this is a great achievement. We were able to cut a single day of crane use which was important and doing it in 13 days with 3-4 months preparation made absolute sense.”
He went on to highlight some of the innovative technologies used for On5 including a pioneering adhesive system (first application in North America) that allowed the CLT floor panels to be connected without the need for beams or steel connectors, and a seismic device called a self-centering structural connector.
Geluch finished the session by summarizing the benefits of using VDC on these groundbreaking projects. Having the same team on both jobs was really beneficial, making the work smoother and faster, he said, and prefabrication did result in time and cost savings. The amount of alternative solutions required, however, did create challenges for municipal permits and approvals.
“An integrated design process is critical – it’s the only way for these types of complex projects. We need to be there at the table early, collaborating early and often. It worked for us,” he said.
Cheryl Mah is managing editor of Construction Business.









