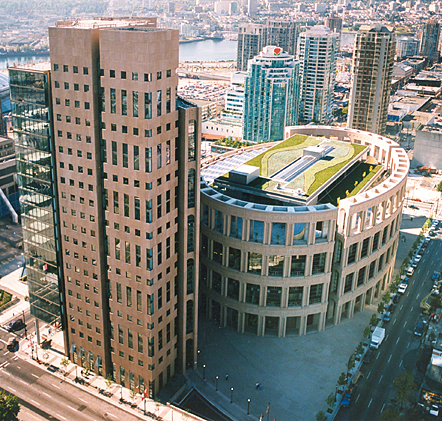Canada’s National Building Code is an evolving set of guidelines that specify the standards for new construction and retrofits. While the code’s main purpose is to protect public health and safety, the bulk of recent updates has stemmed from the country’s mission to adopt a “net-zero energy ready” model by 2030.
In a move that will hold new property constructions to more stringent energy usage guidelines, a “net-zero energy ready” building code model will also inspire new standards for building equipment and guide energy efficient improvements during retrofits and renovations.
Speaking to retrofits specifically, the Federal Government stated that between now and 2030 it anticipates that, “Provincial and territorial governments will work to sustain and, where possible, expand efforts to retrofit existing buildings by supporting energy efficiency improvements as well as fuel switching, where appropriate, and by accelerating the adoption of high-efficiency equipment while tailoring their programs to regional circumstances.”
It is now up to individual provincial code committees to determine what measures they will take to meet the National Building Code’s “net-zero” commitment. That said, it’s believed that many will take their cues from B.C.’s Energy Step Code initiative.
“B.C. was the first province to take measures towards meeting the net-zero requirement,” says Terry Bergen, Managing Principal with RJC Engineers (RJC), noting that it was a good direction to adopt given a “step code” provides more flexibility in property design because it does away with prescriptive requirements in favour of performance requirements, leaving it up to developers to determine how they will reach the energy goal. That said, it’s more restrictive in that the energy usage requirements will be significantly reduced, as per the code.
Ultimately, this means property owners will want to weigh all their options before finalizing the design of a new build – especially in regards to the envelope.
Rethinking reflective designs
 Given the arrival of stricter energy codes and the overall trend towards more energy-efficient buildings, enveloping a new high-rise or condo in glass may not be as viable an option as it was in past years.
Given the arrival of stricter energy codes and the overall trend towards more energy-efficient buildings, enveloping a new high-rise or condo in glass may not be as viable an option as it was in past years.
“Everybody loves the look of an all-glass building but it doesn’t perform very well thermally unless you want to spend a lot of money,” explains Bergen, adding that the R-value of a double-glazed window wall is often in the range of R2.5 to R3.0 compared to an opaque or insulated exterior wall that can rate between R15 and R25, depending on its construction. “If you want to have a lot of glass moving forward, then the glass has to have a much higher performance than what we currently normally see allowable in a client’s budget, so you have to be more selective about where it’s placed and how it’s used in your design.”
Property owners have already adapted to rising thermal insulation standards. In recent years, supplementary changes to building codes have increased the R-value standard for various building envelope components.
According to Jack Albert, Building Science and Restoration Associate with RJC, “The R values that building developers and owners have to achieve are ramping up, particularly in Ontario. For stakeholders like us, that means if we’re replacing a roof, window, or cladding system, we need to use materials that bring the building up to the current code.”
This can be a challenge, particularly in cases where replacing a roof may now require more insulation in areas where physical space and budgets are limited.
“It’s a cost that has to be managed by the owner, but when you do what’s needed to bring these components up to code you also benefit from the resulting energy savings,” adds Albert.
The code as a guide
Surely, the push towards more energy-efficient buildings can be a positive motivator for the industry. By embracing energy-related codes in new construction, owners and managers can attract tenants who value sustainable design and wish to benefit from the utility savings it can provide.
That’s why Bergen says there is a benefit to working with engineers and sustainability experts when exploring options related to any new construction or retrofit project, adding, “A growing part of our job is helping clients understand the range of strategies available to them to meet current and future performance-based codes.”
Find out more about sustainable design and new strategies for improving energy efficiency at: www.rjc.ca.






