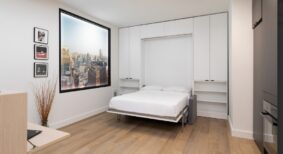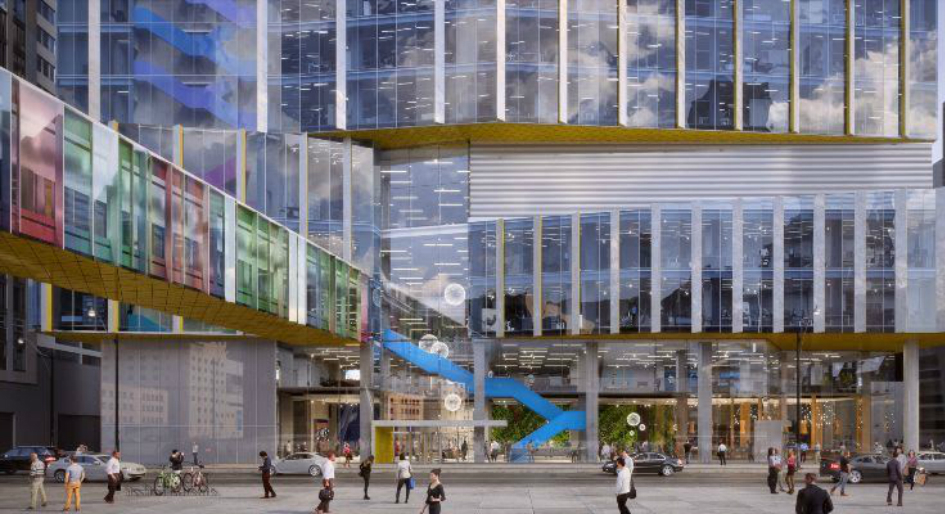Designed by B+H Architects, the new Patient Support Centre (PSC) is a 22-storey development located on The Hospital for Sick Children (SickKids) campus. According to a press release, it’s set to create “a new precedent for healthcare workplace design in Canada.”
The PSC will be the first project to comply with Toronto’s Tier 2 Building Standards. It will feature terraced green roofs contribute to the building’s sustainability and offer physicians and hospital staff further opportunities to engage with the city. The PSC will also house a café and retail atrium at the ground level.
“The design of the new Patient Support Centre provides an important architectural framework for a workplace environment designed to transform the way SickKids works,” says Patrick Fejér, project lead and senior design principal at B+H in a statement. “The PSC is being designed to create an inspiring environment that supports the needs of health-care providers, fosters collaboration and helps to accelerate innovation.”
Led by B+H’s Center for Advance Strategy, the workplace strategy for the PSC is being designed to act as a support system for collaboration, inspiration, and engagement to help strengthen talent performance and foster a thriving organizational culture.
“I’m really excited about this new environment, which will facilitate cross-disciplinary collaboration. It supports our mission to create an innovative workplace that will retain and attract the best talent possible,” Peter Goldthorpe, vice-president, transformation, SickKids.





