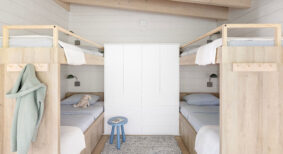The desire to have a world-class, contemporary public art gallery in Calgary was made a reality by Kasian Architecture Interior Design and Planning Ltd. Located on the top floor of a new four storey mixed-used building in Inglewood, the Esker Foundation Gallery is the largest privately-funded, non-commercial gallery in the city.
“The client [local philanthropist Jim Hill] had a vision to bring Calgary a public gallery that is free and very accessible — that could raise the bar on art appreciation and the arts in general,” says Lois Wellwood, Kasian principal in charge of the project. “He was a phenomenal client, very passionate. And great projects are really about having great clients.”
Kasian started design work in spring 2010, collaborating closely with the client. “It was a good nine months of design and development with the client, who really let us think about what a gallery could be,” Wellwood recalls.
The gallery, which opened in June 2012, boasts an impressive 15,000 square feet of purpose-built exhibition space, offices and meeting rooms. The open double-storey space features upwards of 30-foot ceilings and more than 800 linear feet of fixed and moveable display walls that offer flexibility to showcase revolving exhibitions.
Imaginatively conceived and executed, the unique approaches undertaken by the design team deliver on the gallery’s objectives of accessibility, innovative art exhibition and educational aspirations.
“The space is really unique, making the gallery an instantly recognizable icon in the city,” Wellwood says.
The gallery design has earned Kasian multiple design awards, including an Association of Registered Interior Designers of Ontario (ARIDO) award of merit, and the award of excellence, Robert Ledingham Award, from the Interior Designers Institute of British Columbia (IDIBC). Formerly called best in show, the award was renamed in memory of the renowned Vancouver interior designer who passed away earlier this year.
“I am so pleased that the Esker Foundation Gallery has received such accolades from the design community. It’s very fitting that IDIBC created this award in memory of Robert and it’s an honour to be the first,” Wellwood says. “The judges are our peers, so it’s particularly rewarding for them to select our work. We’re just so thrilled.”
Built to Class A exhibition-space standards, the gallery welcomes visitors with a dramatic custom asymmetrical fiberglass entry.
“We really wanted people to know they were entering something unique, to create that distinct separation from the rest of the building which is a corporate setting,” Wellwood says, adding the same thinking was applied to the reception desk.
“We didn’t want a standard desk so we ended up with a spectacular 3form transparent desk lit from within — we wanted it to be an art form as well.”
A project driver was to reflect the foundation’s name. An esker is essentially a geological formation, usually long meandering ridges of gravel, rock and soil left behind by glaciers. The design expresses the idea through curvilinear lighting, undulating ceilings treatments and most notably, the Nest.
Located on the mezzanine level, the one-of-a-kind floating steel webbed Nest hovers above the exhibits. At 27 feet across and 17 feet in height, it is composed of both structural and aesthetic bands of steel, custom made by Heavy Industries in Calgary.
The Nest has the appeal of a high-end artwork, yet is functional, embodying found objects from an esker and acting as a meeting space.
“There has been such a strong response to it. It anchors the mezzanine and is a really engaging and comfortable space for meetings, presentations, or clients during consultations,” Wellwood says. “The glass stairs up to the mezzanine support that sense of floating in space and experience of the Nest.”
Another special feature is the centrally-located Black Box. The room within a room was created to support the latest technology for showing multimedia works using video, sound and film. Wellwood notes that it can be configured in a variety of sizes with altered entrances.
The palette throughout the gallery was kept simple so as not to detract from the exhibitions. Modest, durable materials include wide plank oak floors, painted drywall and exposed base building features create an elegant backdrop. Technical theatre-quality lighting systems also emphasize gallery content, while acoustic ceiling panels integrated into the exposed roof structure reduce ambient noise.
A sweeping wall of windows on the north side allows an abundance of natural light into the space.
“Lighting was a tremendous challenge, both from the heat they generate and how far up the ceiling is from the walls that we needed to light pieces,” Wellwood says. “Although the materials are simple, the tolerances we were developing to were very high.”
Other challenges included meeting the rigorous set of requirements for a Class A gallery, such as accurate control of humidity. The team also had to take into consideration that the gallery is operating within a building that is anticipating a LEED (Leadership in Energy and Environmental Design) silver certification.
Cheryl Mah is the managing editor of Design Quarterly and Construction Business magazines.







