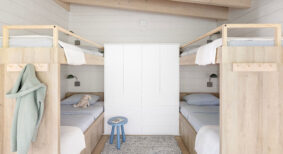For more than 50 years, the Bosa name has been synonymous with style, quality and extraordinary value. And when Bosa Properties (a leading development and construction firm) decided to locate their new head office in downtown Vancouver, it commissioned Square One Interiors to create a sophisticated urban presence.
Located in one of its hallmark properties, The Jameson House, the three-storey office space stays true to the building’s architecture, while also successfully reflecting Bosa’s reputation and brand.
“The goal was to create an environment showcasing the company profile and for staff to feel energized and connected to all aspects of the company,” says Jennifer Hamilton, partner at Square One Interiors Inc.
With a mix of open workstations and offices, the interior boasts clean horizontal and vertical planes, layered with textured architectural materials and surfaces. Back painted glass, custom-quarried Italian limestone, stainless steel, polished white marble, LED lighting and a restrained finish palette were all selected to create a timeless space.
To add visual impact and energy, high-tech digital signage and graphic artwork is used throughout the space. They also emphasize the Bosa family’s personal story and passion for construction.
Square One Interiors’ challenge was to achieve the programmatic requirements within a constricted floor plate. Dimensions varied in every direction surrounding the building core, and from floor to floor.
“With each space requiring customization, our challenge was to create a visually seamless and harmonious flow both in design and function,” Hamilton says.
One of the largest physical challenges for the design team was creating the new reception area on the centre level.
“To implement this, a large portion of the building core was removed, with many constraints regarding services that were feeding the residential tower above. It required a complete redesign of the template, and an entire new code analysis,” Hamilton says.
The unique three-level interconnecting stairway was also carved out of the building core and engineered to cantilever from the custom designed monolithic stone wall. It adds transparency and a feeling of lightness to the space.
“The interconnecting stair was fun to design and detail and was truly a collaborative process,” she says, adding it was her favourite part of the design.
Extensive use of glass allows light to penetrate into all areas. Storage and layout requirements were accommodated while maintaining a sense of openness by establishing highly efficient storage walls.
Hamilton credits the success of the project to collaborative teamwork.
“The entire team worked together as one to bring every aspect of this project to its full potential,” she says.
In recognition of the outstanding design, Square One earned a 2013 Interior Designers Institute of British Columbia (IDIBC) Award of Excellence.
“It was very rewarding — especially to see the level of design with fellow colleagues,” Hamilton says. “The awards competition raises the bar each year and inspires creativity within the design community.”
Cheryl Mah is managing editor of Design Quarterly magazine.







