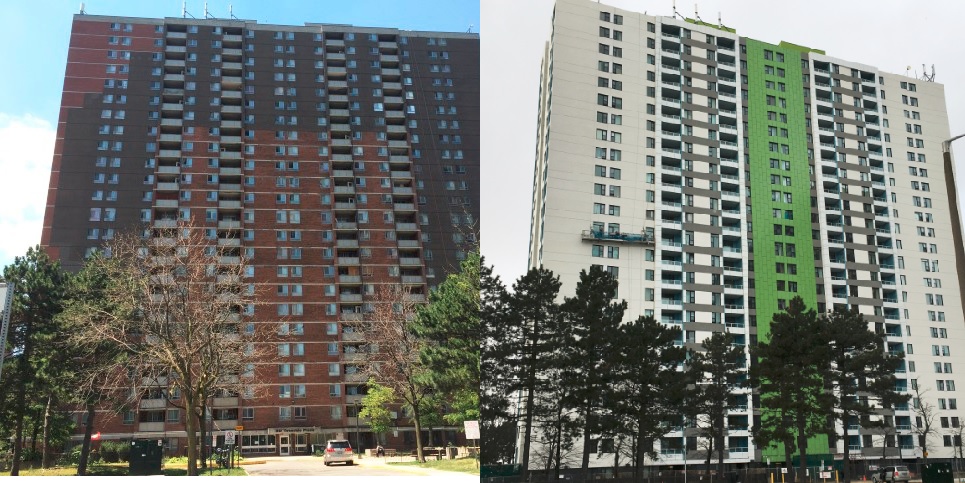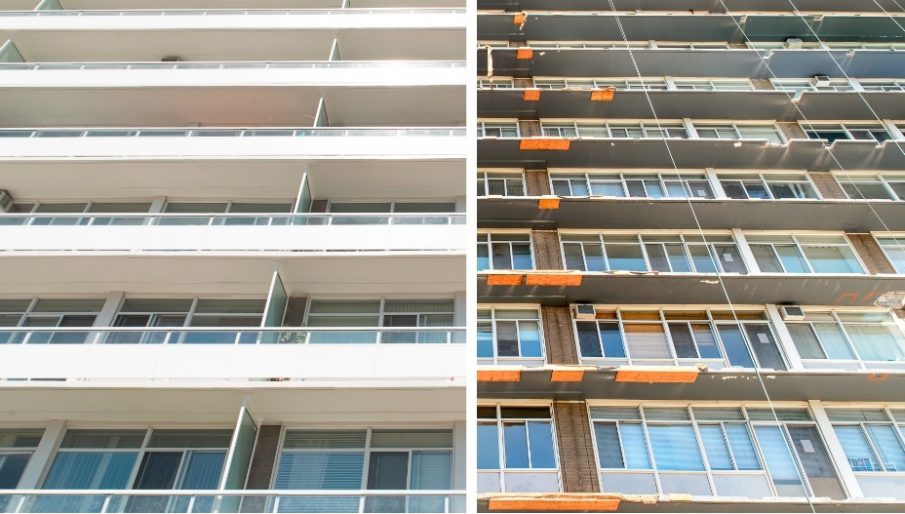As most property owners will tell you, small problems become big ones when they’re left unchecked for too long. This statement couldn’t be truer than it is with the building façade, the outer shell that separates life on the inside from the dramatic range of elements on the outside.
Consisting of multiple components that work together as one defensive shield, the building façade includes the roof, windows, cladding, trim, masonry, sealants, and more. In other words, to call it an “important system” is an understatement.
Andrea Mucciarone, Project Building Science Specialist in the Building Science and Restoration division of RJC Engineers, has seen all too often what can happen when problems with the envelope go unaddressed. “The main purpose of the building façade is to protect the structure and interiors, primarily from water intrusion,” he says. “If there are any signs of failure, my advice is to have it checked.”
Signs of failure can include visible cracking, flaking and spalling of concrete, debonded sealant or fogging of glass. In interior spaces, localized leaks and drafts can occur when windows or sealants have reached the end of their useful service lives.
That said, oftentimes the impetus for undergoing a major restoration project isn’t driven by structural decay, rather by the desire to update an outmoded or unappealing façade. “When brick buildings are over-clad with an exterior insulation and finish system (EIFS), or lightweight metal panels, the aesthetics of that building will change dramatically,” he says. “It all depends on what the owner wants.”
Typically, minor- to medium-sized projects, such as wholesale sealant or insulated glass unit (IGU) replacement, occur when a building reaches the 15- to 20-year mark. Larger restoration projects, such as recladding or wholesale window replacement, occur when the building is 40 to 50 years old. In other words, no matter how durable or aesthetically pleasing a building might seem today, chances are it will require a façade restoration at some point in its lifespan.
The 5-step process
What to expect from a restoration project:
1. Building Envelope Assessment
Duration: 3 to 4 weeks
A building envelope assessment is conducted at the onset of the project to establish the condition of the existing cladding/windows, and to provide recommendations for repair and/or replacement.
2. Schematic Design Phase
Duration: 1 to 2 weeks
If the restoration project is approved, initial schematic designs will be developed in consultation with the owner. At this phase, decision-makers will decide whether to repair only or replace systems such as cladding, and agree to materials and project specifications.
3. Detailed Design Phase
Duration: 3 to 4 weeks, or up to 10 weeks
Once the project specifications are established, the detailed design phase begins. The duration of this phase can fluctuate greatly depending on the size and scope of the building and project.
4. Tendering Phase
Duration: 2 to 4 weeks
Contractors are requested to visit the site and submit formal bids for the work. Bid pricing and submittals are reviewed by the consultant and recommendation are provided to the owner for award.
5. Construction Phase
Duration: anywhere from 4 to 30+ weeks
The on-site work begins and the restoration is complete.
Advancements in Building Sciences
As technology changes, so do building standards, and the impact is evident in the work RJC and engineering firms like it are providing their clients daily. Mucciarone points to ongoing updates to thermal performance requirements in the Building Code, which are driving recommendations for more thermally efficient cladding options. These include cladding on thermally broken framing systems with intermittent thermal clips rather than the typical continuous Z bar framing of the past. “Some of these new systems can help better deal with variations in the existing structure to achieve new cladding that is plumb even though the back-up structure may not be,” he says.
Of course, there is always some resistance to change by contractors who may be set in old techniques and materials. “I believe that the bigger impact on the restoration process has come from the growing field of building science and building science engineering firms, something that wasn’t as prevalent even 10 years ago,” he says. “Specialized firms such as ours have tried to set higher standards throughout the restoration process, from a higher level of detailing during the design phase, to enhanced site reviews during construction.”

Teesdale Place: Before (left) and after (right) undergoing a building façade restoration
Mucciarone references two recent projects RJC conducted for Toronto Community Housing as examples of what can be achieved today: Teesdale Place (pictured above) and 200 Wellesley Street. “Both projects incorporated a holistic approach to façade restoration in order to provide durable continuity of control layers between wall cladding, window replacement and balcony restoration.”
To find out more about what RJC can do for you, please contact Andrea Mucciarone directly at amucciarone@rjc.ca or visit www.rjc.ca.






