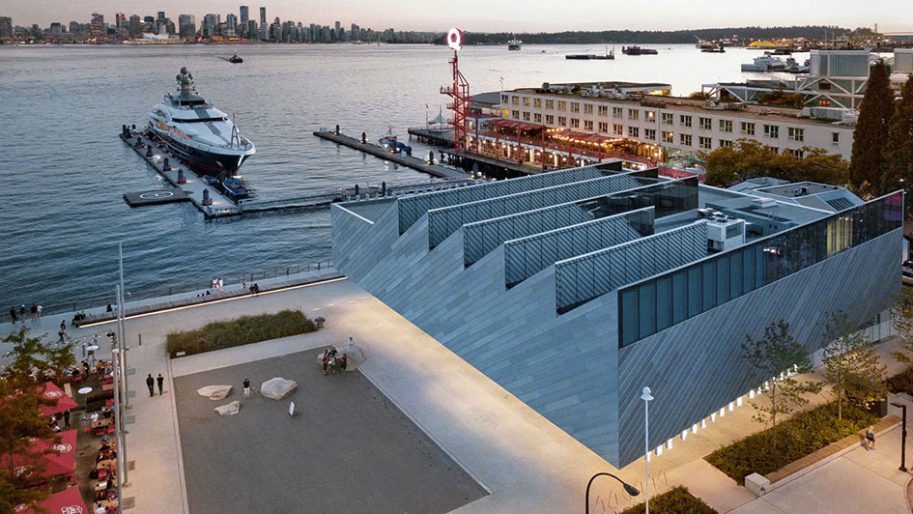The Polygon Gallery in North Vancouver by Patkau Architects has received a 2021 AIA Architecture Award. Patkau Architects is one of 10 recipients to receive an award, and the only Canadian project to win.
The 2021 Architecture Awards program celebrates the best contemporary architecture and highlights the many ways buildings and spaces can improve lives. The nine-member jury selects submissions that demonstrate design achievement, including a sense of place, purpose, history, and environmental sustainability.
The Polygon Gallery is the rebirth of an independent photography and media institution that has served North Vancouver’s creative community for nearly 40 years. Built on a former brownfield, it heralds the renewal of the city’s urban waterfront where infrastructure is reimagined and culture emerges from an industrial history.
The gallery, called Presentation House Gallery when it began in the 1970s, was initially located in a community center inside an early-1900s all-girls school. Its original facilities were already beyond restoration when it was housed there by the city. As the gallery rose in stature and mounted significant exhibitions, such as a survey of Richard Avedon’s work, visions of its future grew but never took root. Despite evolving ideas for the gallery’s future home, the idea of a space overlooking the water always remained.
The gallery launched an architectural competition following the hiring of director Reid Shier and the requisite housekeeping required to advance the project. North Vancouver’s government also provided significant support for the project.
The new gallery’s central mass floats above the ground plane, providing access to a new public space and a sweeping view of Vancouver’s skyline across the inlet. It is marked with an iconic sawtooth profile clad in mirrored stainless steel sitting beneath expanded aluminum decking. The facade’s materials play off one another, lending a sense of mass and depth that shifts with differing sunlight conditions and the evening atmosphere. The facade functions as the gallery’s uniform voice, just bold enough to define its place on the waterfront without contributing to any visual noise.
Inside, Shier asked that the exhibition spaces remain free of obstacles, creating space for creativity to reign. More studio than museum, the gallery’s backbone does double duty, lifting the gallery up and providing an open space lit by diffuse northern light. Steel purlins hosting lighting, temporary partitions, and suspended works of art support the space. The gallery’s upper level includes a flexible event space that accommodates educational, outreach, and private events. Its southern wall is an operable glazed panorama overlooking the water.
The lower level houses spaces for small retail outlets, further diversifying the waterfront development. Street-level activity at the gallery attracts a burgeoning social life at the waterfront and energizes this new cultural precinct. The gallery also provides a bold new identity for a smaller city adjacent to a better known metropolis.
Photo: Robert Stefanowicz







