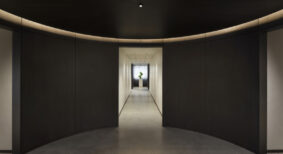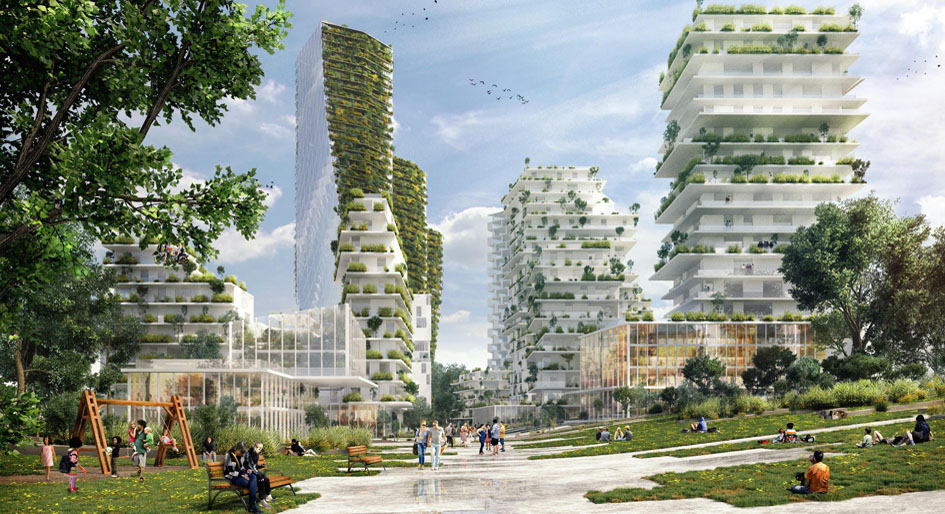Brussels-based architecture firm A2M has become known as a leader and an authority in passive, sustainable, zero-energy and carbon-neutral buildings.
Since the Passive House standard became mandatory for all new buildings in Belgium in 2015, A2M has built more than 13 million square feet of passive house buildings in all sectors. Now the architecture firm wants to explore the next step in high performance buildings.
A2M principal Sebastian Moreno-Vacca and A2M director Manon Meskens shared their vision for the future of architecture – a concept called the permacity – at the Buildex architecture keynote in Vancouver.
Meskens said the firm undertook its first Passive House project in 2002, describing it as a “scary” jump but after they did, they committed to doing only Passive House projects. “We committed to refuse any client who didn’t want to build Passive House and we didn’t go bankrupt…so that is a good sign,” she said.
Today, A2M is looking for a new type of architecture; Architecture that is regenerative, architecture that produces more energy than it consumes and compensates for the carbon footprint of cities.
“We asked ourselves if the role of architecture is to create spaces, to protect people from the outside, why don’t we do it right?” said Meskens.
She added that while the industry has improved the envelope of buildings and reduced its carbon footprint, there is another layer to the issue.
“We are architects. We love to build. We would like to build as much as we could, but we also care about the planet, and these two things don’t go well together,” she said. “We wanted to find a solution – to be able to continue to build completely guilt-free.”
The firm’s solution called permacity is incremental and it is the application at an urban scale of a systemic and global concept. This future-proofing approach to architecture builds an interrelated system where nothing is added nor wasted. This way of conceiving buildings will not only provide a climate neutral impact, but will also provide urban benefits in numerous aspects: health, social, cultural, biodiversity, depollution etc. Building without caring cannot be an option anymore.
Cost is always one of the first questions, acknowledged Meskens. “The way to keep cost low is to start the conversation with the builder as soon as possible.”
A2M’s approach, she explained, is to mix high-performance architecture with high-quality design by integrating energy analysis and the use of various engineer’s software in-house during each phase of the project.
Moreno-Vacca went over several project examples including a Passive House school, a hotel in Brussels and the first Passive House building in Central Africa. He discussed the five points of future-proof architecture which include: Passive House, net zero energy, carbon neutral, autonomous sustainability and regeneration.
He noted that in Vancouver, there are a number of exciting Passive House projects such as 1488 Alberni (two high rise residential towers) and a proposed Coal Harbour School.
A2M’s first permacity design (rendering above) was for the Reinventing Paris Metropol competition. For the project in Charenton-le-Pont in Paris, A2M calculated carbon absorption of its 3.4 million square feet plot was equivalent to 1,480 acres of forest. It received second place.
“It was the first time we had tried the permacity concept,” said Mereno-Vacca, adding the firm is currently developing several permacity projects in the U.S. and Europe.







