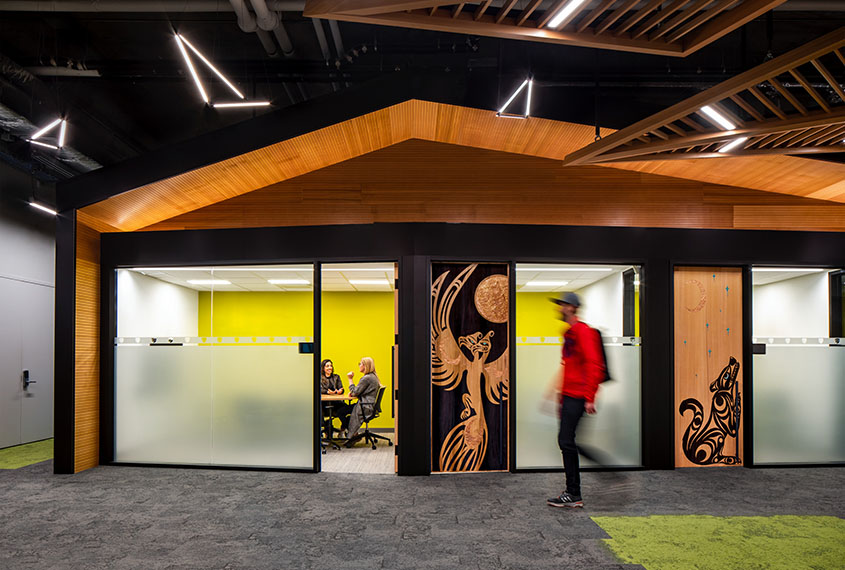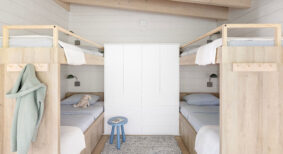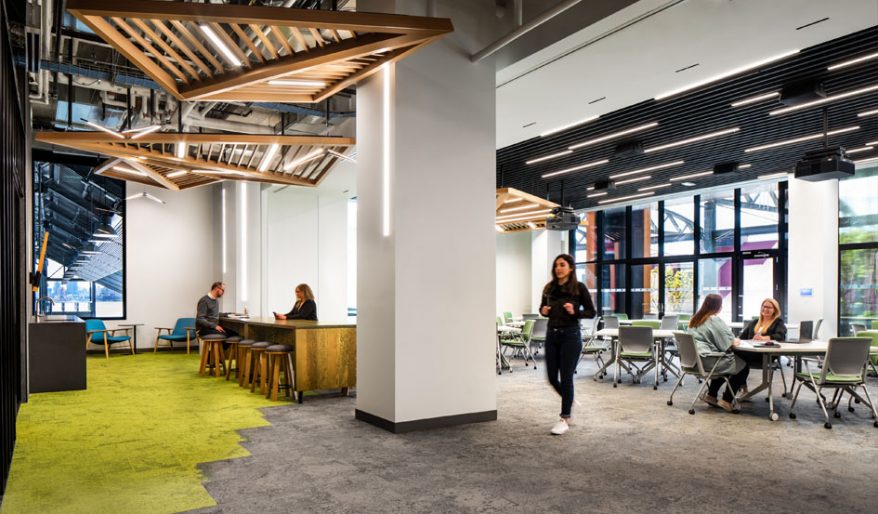For Capilano University’s new campus in North Vancouver, the nature inspired design by Dialog has delivered a unique space for students to learn and collaborate.
CapU Lonsdale, located on the second floor of The Shipyards development, features 11,500 square feet and accommodates up to 400 students with six classrooms, meeting rooms, and flexible space.
The campus needed to create its own unique identity while connecting back to the main campus nestled in the forest. A discovery process by the design tream gave rise to a novel concept that would bridge the two locations: if the Lonsdale campus wasn’t going to be in the forest, why not bring the forest into the campus?
CapU Lonsdale tells the visual narrative of the metaphorical connection and experiences between a journey through education and an adventure through the nearby North Vancouver mountains. Integrating nature into the space also had the benefit of enhancing the concepts of connection, wellbeing, and informing the spatial qualities inside so they reflected those naturally created outside.
Visitors to the CapU Lonsdale campus are introduced to the design concept as soon as they enter the space. The grey carpet symbolizes a path well-travelled, while the green is nature untouched. Overhead, large wooden ‘leaves’ form the tree canopy, suspended from the ceiling guide people along the path, while ‘bird’ lights swoop playfully in and out of the canopy.
Destinations dispersed along the path represents the concept of capturing our experiences in education and nature. The entry and welcome desk were inspired by “The Trail Head”, with a territorial acknowledgement to the five First Nations on whose unceded lands both CapU campuses sit and a central path emerges, representing the journey ahead. Different spaces branch off signifying the milestones people experience on their adventure. First Nations carvings on the backcountry hut doors, inspired by a longhouse further celebrate and acknowledge the importance of the region’s Indigenous ties. Support spaces such as administration offices, and the Centre for Student Success, aka, “The Lookout” were situated close to the entry, clearly visible and accessible.

The flexible design approach placed classrooms and conference / event areas around the perimeter, strengthening CapU’s connections to the spaces outside its walls and floods the interior with natural light and views to downtown Vancouver and the active Shipyards plaza below.
The “Forest Clearing”, the two largest classrooms, are situated at the furthest point from the entrance. It converts into a large flexible conference room, and further enlarges into a single event space. When the partitions are fully opened, sightlines through the entire space emerge, natural light spills into the deeper pockets of the forest, and the path to the final destination becomes clear.
This dynamic environment celebrates progressive learning, is flexible and multi-functional; and accessible to, and a part of, the local community. It ties the education experience closely to the outdoors-oriented North Vancouver locale, acknowledges the importance of First Nations culture and territory, and promotes community, all in a single space. The integration of nature serves to connect the two campuses, while staying true to what makes each CapU campus unique.
Photos: Upper Left Photography







