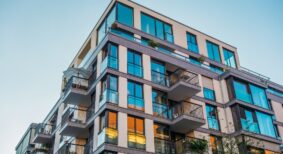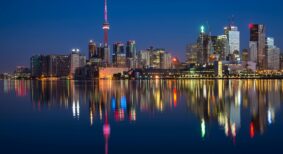Toronto’s Maclean-Hunter Building is on the rise. This spring, developer Davpart Inc. moved forward with plans to transform the iconic Maclean Publishing Company headquarters into the new United BLDG., a 55-storey mixed-use development that represents North America’s tallest architectural heritage retention project of its kind.
“The United Building will create a vibrant and dynamic atmosphere at the corner of University and Dundas,” says Carmine Colafella, Director of Property Management with Davpart. “It’s an opportunity for retail, office, and residential components to thrive and coexist in a true metropolitan fashion.”
The United BLDG project is taking shape at the corner of University Avenue and Dundas Street West. The plans are to keep the existing 224,245 sq/ft of office space and 39,320 sq. ft. of retail space up to its 10th floor and build 759 new condos residences from the 11th floor upwards.
B+H Architects are leading the build, acting as the prime consultant and design architects. Their team is joined by heritage consultants ERA Architects Inc. and Tomas Pearce Interior Design Consulting Inc.
Restoring an icon
It’s a new era for one of the city’s most iconic buildings. From 1910 to the 1980s, the century-old building was home to the Maclean Publishing Company (now Maclean-Hunter), creator of Canada’s premier Macleans magazine and now an international telecommunications company.
The property is listed on the City of Toronto Inventory of Heritage Properties. As such, Davpart’s first step was to rezone the designated heritage property within the context of preserving and restoring the existing building. The heritage work will include retaining, restoring, and enhancing the two buildings that comprise the site. They include a 1930s collegiate gothic building by Toronto architect Murray Brown, designed with New York’s Schultze & Weaver; and a second, modern stone office tower initially designed by Marani & Morris architects.
Upgrades will include the addition of more durable and better performing materials. The design will also take advantage of Toronto’s Enwave System, which draws its heating and cooling from the nearby Lake Ontario.
Outside, the United BLDG’s plans include a public art installation and outdoor arcade, the latter of which B+H Architects Principal Mark Berest says will bring a renewed sense of community to the district: “In some ways, bringing the old arcade out into the open will be honouring the significance of the intersection. It will make it much more lively and engaging public place.”
Speaking to the overall vision for the United BLDG, Berest says, “The design of this building draws from the energy of its location at the intersection of the city’s primary cultural, institutional and retail anchors as well as its preserved architectural and cultural heritage.”
“It will be a tribute to Toronto’s cosmopolitan character,” he adds.
Rising tall
Work on the landmark restoration began this summer. Looking forward, Davpart recognizes that one of the biggest challenges for the team will be to stay true to the Maclean – Hunter building’s legacy and complete the ambitious work with minimal disruption to the busy neighbourhood.
“Besides the challenges of undertaking such a feat in retaining the heritage walls, we are very cognizant that the neighborhood should not experience disruption during construction and by working with some of the best consultants and the City of Toronto, Davpart will strive for as little disruption as possible,” says Colafella.
She adds the team is especially committed to honouring the building’s legacy, noting, “The United Building is the largest heritage retention in North America to ensure its glorious history is not forgotten, but celebrated.”
Matt Bradford is Editor of CondoBusiness Magazine.





