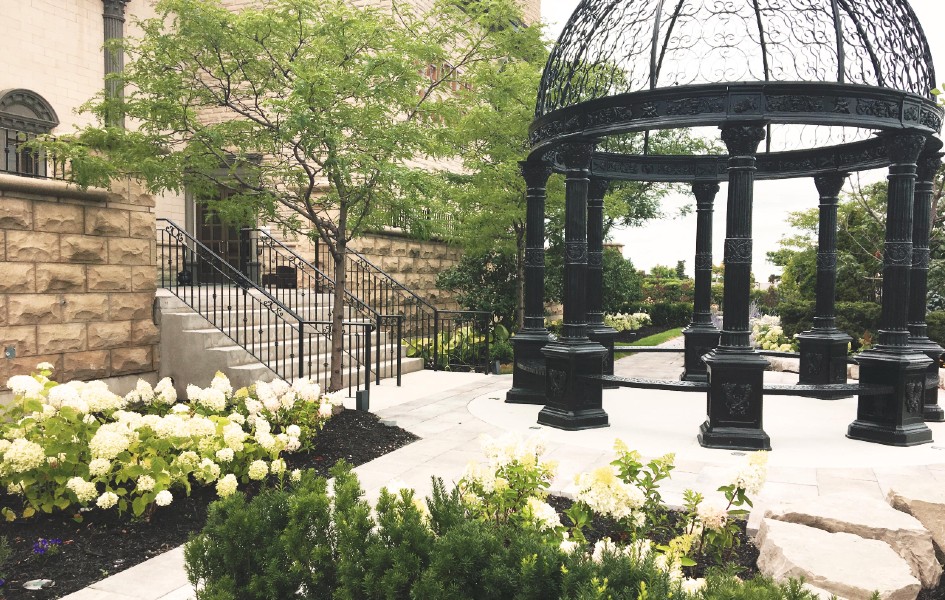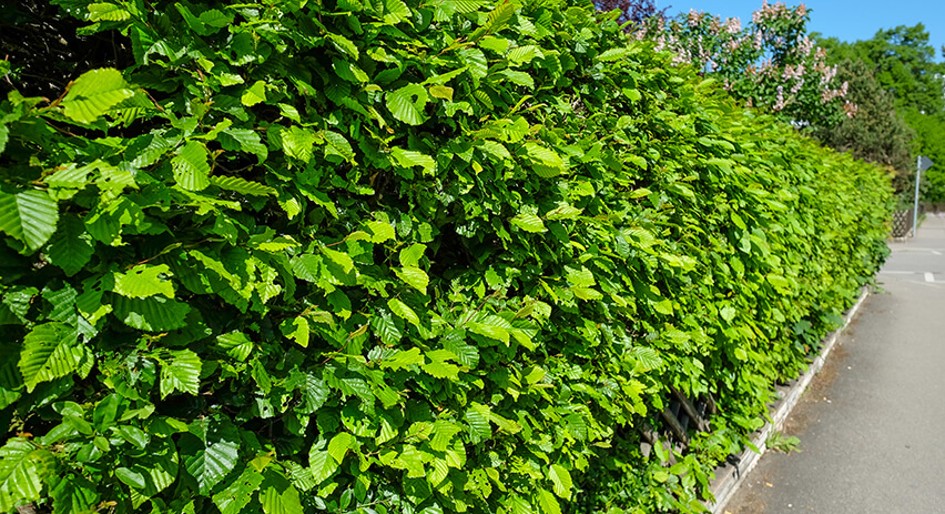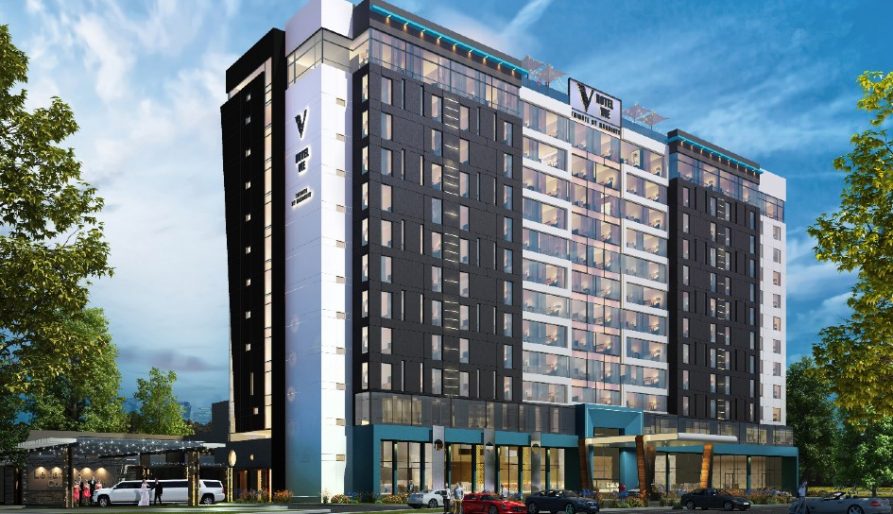The land development process for condominiums is an arduous road to navigate. Satisfying rezonings, site plan approvals and public meetings while steering a consulting team is a challenge for any developer. In particular, for one who wants to stay true to a unique overall vision, the process requires energy and enthusiasm.
Enter Hotel Vie, a trend-setting condo hotel, which will be a new addition to the Château le Jardin Event Venue located in the heart of Vaughan, Ontario.
The French word “Vie” means “life,” and the man at the helm of this project embodies it in every aspect of its multifaceted program. Merging hotel suites with offices and a full boutique operation of food, wine and an existing event venue, owner and operator Carlo Parentela is the driving force behind its vision, which extends to the surrounding outdoor elements.
An evolving landscape
The design of Château le Jardin’s grounds has evolved over the years with help from KFDG Inc. An expansion of the courtyards came in 2000 and a photo and ceremony garden (Jardin de Theresa) in 2018. A challenge for Jardin de Theresa at the front of the building was the sheer exposure to Highway 27 and the need to provide enclosure for group photo opportunities and a lush formal garden that would stand up to wind, salt spray and vandalism.
The solution was based on a central pathway of unit paver slabs as the spine of the design, allowing for a planting design that has the look and feel of being carefully composed yet has a natural spontaneity to the planting. The symmetry of the layout provides a harmony allowing for beautiful views from many vantage points. Elliptical paths on both ends of the spine provide group photo opportunities.

The gazebo and the proposed risers are strategically placed for connection to the main building and a planned exterior event tent on the upper level for wedding space planning options.
The gazebo and the proposed risers are strategically placed for connection to the main building and a planned exterior event tent on the upper level for many wedding space planning options. The gazebo could be used either as a focal point for the main events or as a congregation area for post-wedding reception parties. This new outdoor room is functional, while providing the facility with a new corporate branding.
Breathing life into Hotel Vie
According to Parentela, the condo hotel will come to life, beginning with the grounds, “then moving into the forest-like water features in the lobby, creating a serene paradise in the Claude Monet Garden Courtyard and a fun and full-of-life rooftop pool and lounge in a retractable glass roof environment.”
The front and rear courtyards echo the French Chateau architecture of the existing building. Similarly, the landscape vision will merge with the clean and contemporary theme of the architecture and interior design for Hotel Vie.
While designing the condo hotel grounds, the approach was to reduce high-maintenance turf areas with trees, shrubs and perennials that will maintain their beauty against snow, salt and wind. Unique but tough trees like the hardy rubber tree and year-round interest shrubs like February blooming witch hazel round out a totally unique plant list.
Within the parking lot, trees were chosen for hardiness and unique varieties that will set the site apart from its neighbours. The shrub and perennial planting is based on boldness of foliage and flower effect. The goal is to create an effect of plant architecture that appears to be bursting out of the hard surfaces around them. The planting design follows a module system with designated blocks of plant material that repeat themselves throughout the parking lot and perimeter areas.
This approach extends into the Claude Monet Gardens Greenhouse Courtyard. An extension of the lobby’s water feature, the courtyard provides a pedestrian crossing through a pond-like feature and an arresting oval layout of seat walls intertwined with unique paving treatments and architectural acrylic panels.

Living and man-made walls define the ground level exterior spaces, providing visual separation and wind and noise attenuation. Pictured here is green-leafed beech. Photo by KFDG Inc.
Paving materials were chosen to echo the lobby interiors and an entrance feature designed in tandem with the architecture. Living and man-made walls define the ground-level exterior spaces, providing visual separation as well as wind and noise attenuation. Purple and green-leafed beech and hornbeam hedges and glass panels achieve these objectives, providing improved opportunities for night lighting.
As part of the project team’s vision, the roof terrace will be a multi-purpose space. The strategic use of planters and glass panels will create areas within the space, separate functions and put plant material at eye level for the terrace users when seated. A water and fire combination element will bisect and channel throughout the terrace without disrupting the floor plan of furniture, bar and DJ functions.
The goal is to provide the condo hotel project with an inspiring creative landscape that will combine exquisite detailing with practical function when its doors open in 2023.
Kent Ford is founder and principal of Kent Ford Design Group Inc., a Toronto-based landscape design and project management firm. (www.kentforddesign.com). He can be reached at 416-368-7175 or kent@kentforddesign.com.



