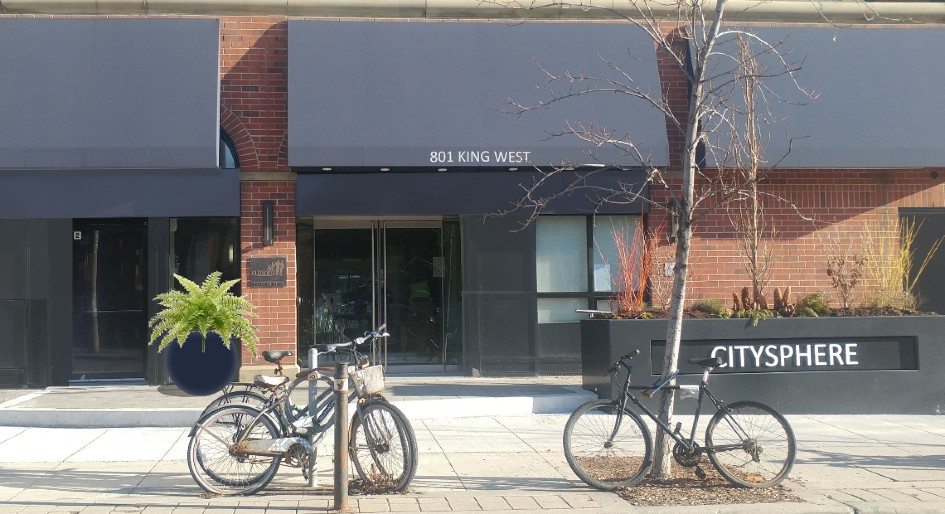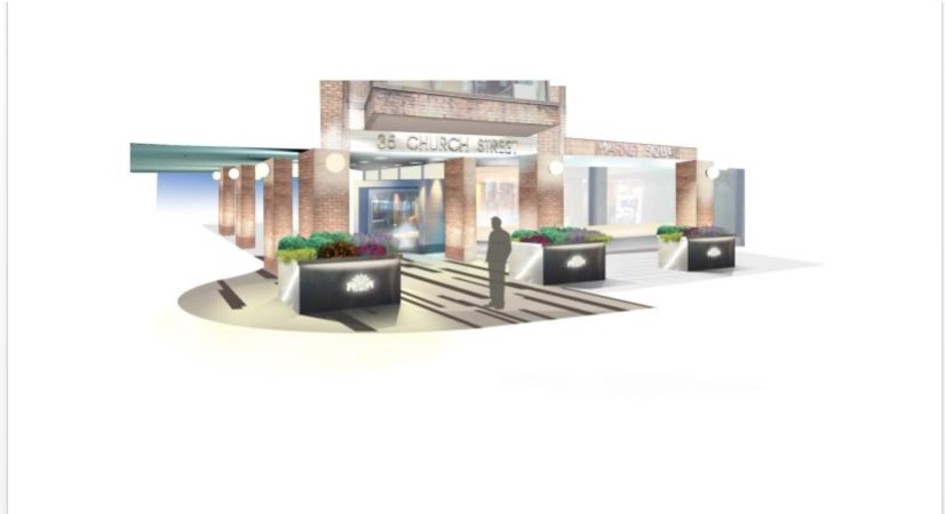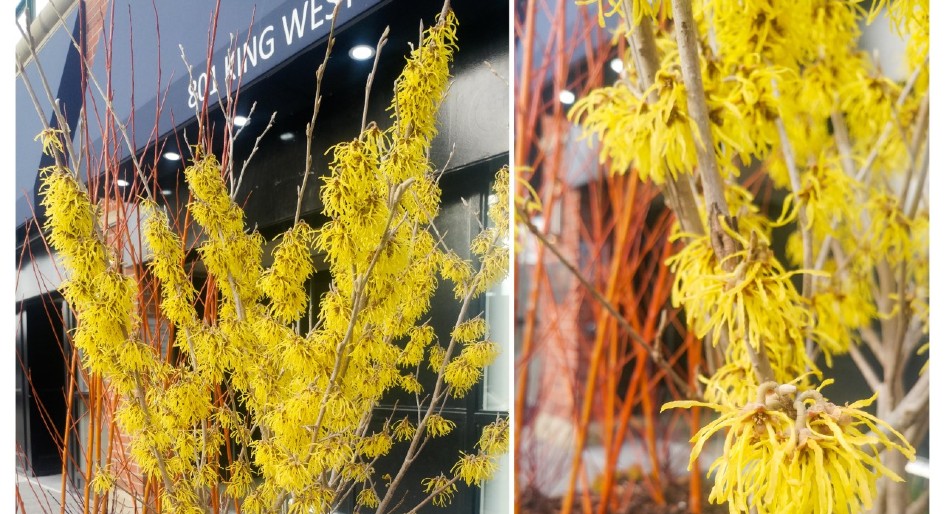Residents of multi-unit condominium towers share the same front door. It should be on every condominium management and board of directors to-do list to keep the front entrance up to date and in A-1 condition. After all, keeping up curb appeal not only brings owners the daily enjoyment of arriving and leaving their homes, but also reduces yearly maintenance headaches for management. It also allows realtors to feature listings inside the condo with a new face. The return on investment is always favourable.
The problem for many GTA condominium properties is that their current exteriors do not match the investment already made on renovated lobbies and corridors. As a result, residents start to ignore entrances to their buildings and a downward spiral of tired-looking hardscape and eyesore patchwork repairs takes hold.
Architectural Accessorizing
One of the simplest ways to cheer up a tired entrance is to add exterior awnings. Not only will they provide sun and snow protection, but they can also develop new branding for the condo through well-chosen colours, logos and lettering.
Working with an experienced awning company is crucial to determine the necessary signage and awning related by-laws. A good design rule of thumb is to avoid awnings that sit at the base more than 21 inches out from the wall of the building. More than 21 inches would create an awning angle that will not be acceptable to the local municipal building department.
Awnings can also illuminate an entrance with the latest LED pot lighting—mounted to the underside soffit portion. These pot lights can tie into new LED building wall-mounted fixtures that balance with the landscape lighting and illuminated letters on the front of a focal-point, like a steel planter.
More Than Meets the Eye
Consulting a legal survey to determine the front property line is an essential first step to any improvement project. A front entrance could, in fact, be situated on city property. Many condominium entrances in Toronto were realized under special development agreements that allowed construction on the municipal right-of-way.
To renovate such an entry, project managers will need to navigate a number of permits for construction and facilitate an encroachment agreement between their clients and the city. This will ultimately protect the investment from damage that could be caused by future municipal underground utility or streetscape improvements.
Careful planning, high and low-design cost options and a “look at me” approach to the streetscape design will quickly transform any curb-appeal project into improved real estate value.
Curb Appeal Case Studies
Following the feel and flavour of the lobby interior is always a good way to springboard the design of the entrance exterior. Despite the seasonal climate, think of the inside and outside as one space.
At Citysphere Condominiums, an existing landing, ramp and railings were dysfunctional, the landing too small and the ramp too narrow. A first step was looking to improve ease of access with an expanded landing and a wider wheelchair ramp and railing. Existing granite pavers were recycled when creating the new landing and ramp. Dry-laid granite and other durable stones are preferable as opposed to mortaring them in place.
The use of de-icing salt has intensified by snow removal contractors to the point where mortar joints are quickly eaten away, creating an ongoing maintenance headache. The advantage of dry-laid paving is that it makes spot repairs easy, bypassing the need for jack-hammering out existing surfaces that adhere to a concrete base. Matching new stone or concrete with old can prove impossible as these surfaces age and change in tonality.

Citysphere Condominiums
At Market Square downtown, the floor patterning of the interior lobby renovation was finished with dramatic alternating horizontal sections of through-body colour porcelain tiles. The goal was to echo this pattern into the exterior pavers and include a new welcome mat of all season durable porcelain pavers extending right out to the street curb. A dramatic acrylic light box feature connects the interior design aesthetic with the exterior and provides much-needed entrance illumination for the shaded pedestrian areas leading up to the front door.

Market Square Condos
Kent Ford is founder and principal of Kent Ford Design Group Inc., a Toronto-based landscape design and project management firm. (www.kentforddesign.com). He can be reached at 416-368-7175 or kent@kentforddesign.com.
Feature photo: Unique plant materials, such as Arnold’s Promise witch hazel, come into full, fragrant bloom in February and lasts for weeks.



