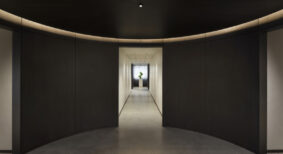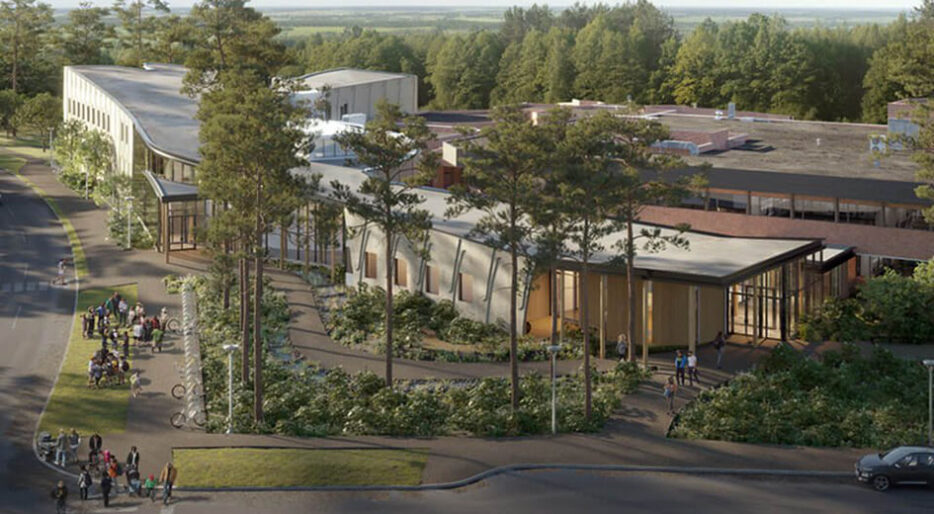Located on Lək̓ʷəŋən (Songhees and Esquimalt) territory, the National Centre for Indigenous Laws (NCIL) at the University of Victoria is still under construction but its architectural design is already winning awards.
Slated to open in late Fall 2024, the NCIL has received a 2023 Canadian Architect Award of Excellence, celebrating its Coast Salish design elements and focus on bringing the surrounding forest into the building.
The NCIL architectural design was created through a collaborative partnership between three architectural firms led by Two Row Architect, an Indigenous-owned firm, along with Teeple Architects Inc. and Low Hammond Rowe Architects.
In assembling a team for the project, the architects “put themselves in UVic’s shoes” to consider how the university could be best served. They started by appointing an Indigenous firm (Two Row Architect) as the architect of record to provide leadership throughout all phases of the project, with a focus on conducting Indigenous and community engagements.
They enlisted an international-calibre design firm (Teeple Architects) to collaborate with and provide insight into the drawings and specifications, and also joined with a local firm (Low Hammond Rowe Architects) familiar with UVic to respond quickly and provide design input during the construction and commissioning phases of the project.
“UVic has been one of those very rare clients that not only supports the development of an Indigenous-inspired design, but also remains steadfast through all phases of the project to see it through,” said Brian Porter, Two Row Architect.
The 2,440-square-metre addition to the UVic Anne and Murray Fraser law building will provide culturally appropriate space for the learning and teaching of Indigenous laws. This includes the Canadian Common Law and Indigenous Legal Orders joint degree program (JD/JID), the first of its kind in the world, as well as space for the JD program, public legal education programs, and much-needed classroom, clinical and research spaces.
The building will include an Elders’ room and garden, and spaces for gathering, ceremony, dialogue, research and the sharing of histories and knowledge. The design of the building will facilitate place-based learning and will create a flow between the old and new buildings and indoor/outdoor spaces, including an outdoor learning deck, a sky classroom and a maker classroom.







