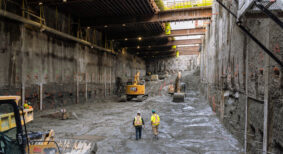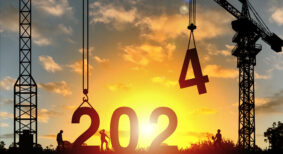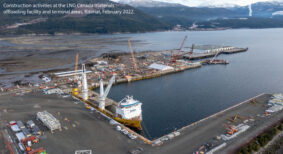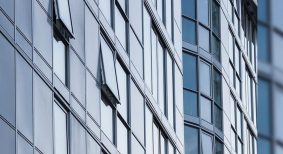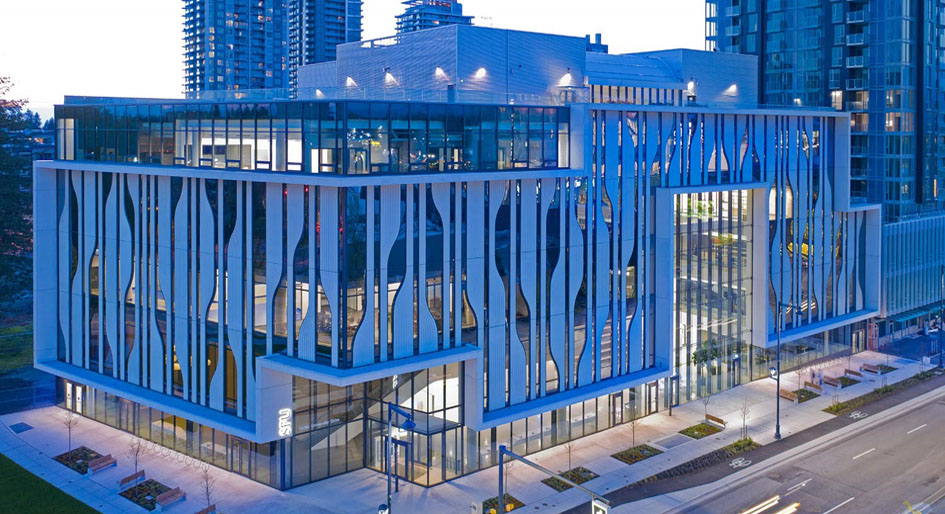With its distinctive facade of precast concrete panels and reflective glass, Simon Fraser University’s (SFU) new high-tech Surrey Campus building is turning heads.
Located adjacent to the current SFU campus at Surrey’s Central City Mall complex, the Sustainable Energy and Environmental Engineering program (SE3P) building is the first phase of a three-part expansion for the university in the city.
The sustainable energy engineering programming, Western Canada’s first, offers an interdisciplinary approach to energy engineering by integrating science, environmental and business courses. The programs will prepare students to work in clean technology sectors.
The 220,000 square foot, cast-in-place concrete building includes underground parking and features modern wet and dry teaching labs, classrooms, study spaces, faculty offices, meeting rooms, a central atrium space and a 400-seat lecture hall to serve SFU as well as the broader Surrey community.
Bird Construction broke ground on the 30 month project in September 2016 with substantial completion on March 13, 2019. At peak of construction, 300 workers were on site.
To meet the schedule, budget and quality of the project, it required very careful planning and a highly strategic approach. The fast-track schedule was the single biggest challenge, according to Bird Construction project manager Sean Gribben.
“We knew the challenge going in. We had to meet certain milestone dates. We hit the ground running and we didn’t take our foot off the gas,” he says.
The project was made possible with partial funding through the federal government’s Post-Secondary Institutions Strategic Investment Fund (SIF) and matched by the Province of British Columbia. The $90 million in government funding had a hard April 2018 deadline for interior and exterior components, creating a variety of logistical and physical challenges.
The project was definitely not your typical build out, requiring extensive coordination and cooperation among the team members which included more than 70 sub-trades.
“We were doing construction backwards. Typically you don’t do finishes until you do your envelope. Typically you have the design before you build… so definitely one of our most challenging projects,” says Gribben, adding that nine different tender packages were issued to help keep construction on track with the fluid design.
The accelerated speed needed to carry out the building’s construction meant interior work had to proceed while the building exterior was also being completed. A temporary roof system and a hoarding system were installed to facilitate the unusual construction process.
“We had a hoarding wall system constructed around the perimeter of the building, 10 feet in from the envelope to allow crews to work,” says Gribben. “This was all done throughout the winter as well so if you can imagine – snow, driving rain – and we’re doing all these interior finishes with no envelope.”
The tight site required just in time deliveries with all trades working together to manage materials and laydown areas. Construction of a neighbouring highrise (eight inches away) was also a major challenge.
“Coordination between us and the new highrise next door was difficult and extremely challenging,” notes Gribben. “We shared one ramp going into the parkade, and our tower cranes overlapped one another so there were lots of logistical and safety issues.”
Designed by Revery Architecture (formerly Bing Thom Architects), the building features an eye-catching facade composed of white precast concrete sandwich panels and reflective glazing.
The 330 custom panels were supplied by Surespan Structures. Gribben explains that the precast cladding involved importing white cement powder from Mexico and white sand from Ontario.
The panels were cast using several specialty liners that follow the lines of the panel, creating a wave pattern. Surespan Construction installed the panels on the building using multiple cranes as panels had to be rotated on site prior to being hung from the building.
“It’s not one-of-a-kind, but the system itself is quite unique,” says Gribben.
Utilizing prefabricated components such as the precast concrete elements for the facade enabled the building to be closed quickly to meet the tight construction schedule.
Inspiration for the facade was drawn from the geometric pattern of electrical circuit boards which reflect the subject matter being taught, according to Revery design principal Venelin Kokalov.
“The reflective glass also catches the blue sky and the concrete looks like clouds,” he says.
Kokalov also cited the schedule as the main challenge, explaining the design team was divided into three groups to manage approvals and permits; design and documentation; construction and administration. “No time to make mistakes. Everyone had to have common goal and support each other.”
Spanning five-storeys, the building program is organized around the light filled atrium with its sweeping staircase and live trees at varying levels. The material palette is minimal with the focus on the people to provide colour and animation.
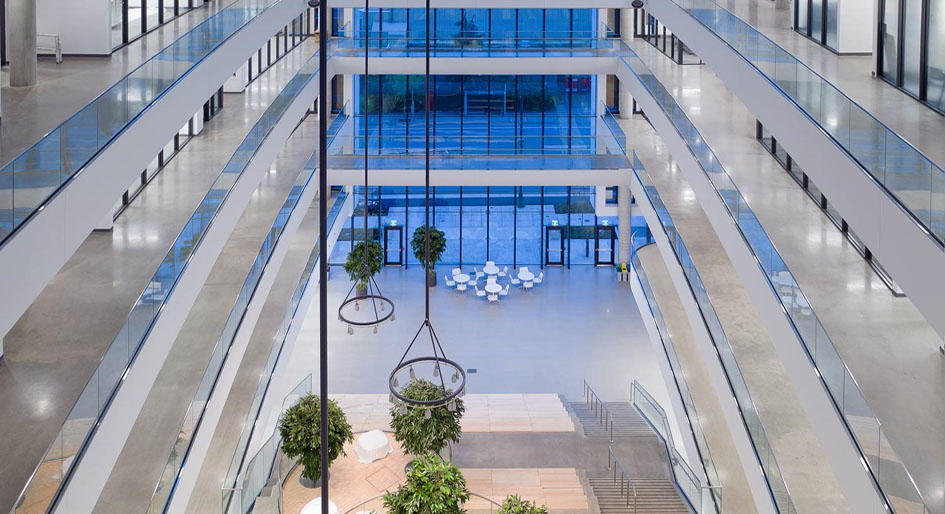
“Our design always starts with people – the main focus is the people. Improving quality of life for students was key,” explains Kokalov. “In this case, we wanted to create this park in the middle [of the building] where students can socialize, interact and come together. It wasn’t originally part of the program.”
He adds nature and transparency was important with glazing used at the building’s ground plane to extend the outdoor landscape into the interior public space.
Targeting LEED Gold certification, SE3P is tied into the city’s district energy system. Other efficient mechanical systems include a heat recovery chiller and displacement ventilation. The atrium is designed as a large return air plenum, notes Kokalov.
The building design and construction achievements have not gone unnoticed, earning a Canadian Precast Concrete Architectural Recognition Award and most recently several 2019 VRCA Silver Awards of Excellence. Bird along with several subcontractors will see if they will earn VRCA Gold Awards at the October gala.
“Everyone was under the gun. Everyone had to really work together to ensure we met the target goals,” says Gribben. “Now there’s an outstanding building for the students and the community. Bird is very proud of this project and the effort put in by our subs.”
Cheryl Mah is managing editor of Construction Business.
