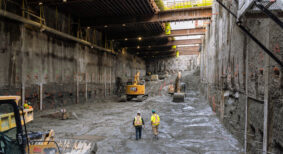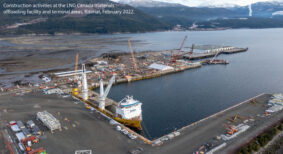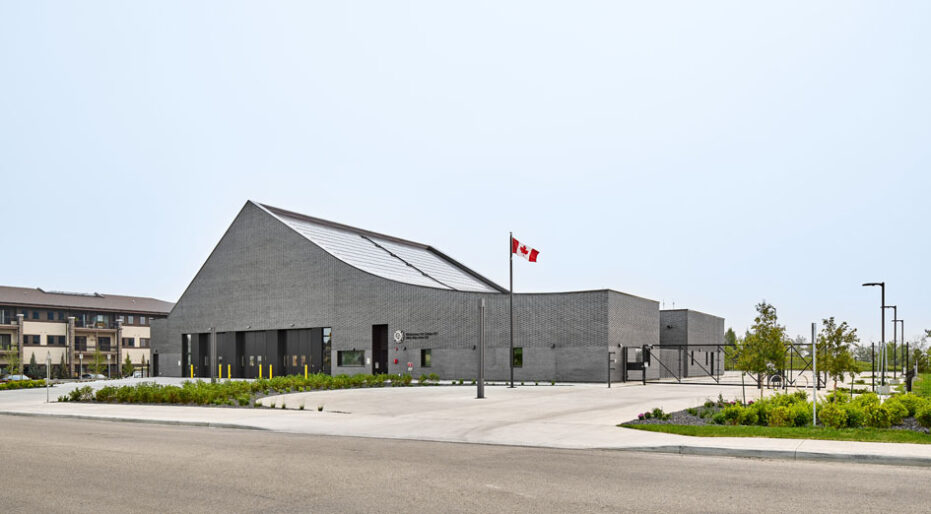The City of Edmonton has a commitment to cut the city’s emissions in half by 2030 and achieve carbon neutrality by 2050, even while adding a million people. One project on the road to meeting that commitment is the new Windermere Fire Station 31, which was built with sustainability and climate resilience top of mind.
Station 31 is setting a strong precedent for new construction in the age of climate change. It is a net-zero-energy building, using geothermal and solar energy and a state-of-the-art building envelope to produce as much energy as it consumes.
At 1,520 square metres (16,400 square feet), Station 31 has three bays for fire engines, offices, sleeping quarters and a kitchen and dining area. It will operate with up to 12 firefighters. It will serve people in the fast-growing southwest of the city, bringing with it, in addition to its environmental credentials, the promise of greater safety and security for people in the event of an emergency.
Building for a sustainable and resilient future demands innovative approaches to building and systems integration.
The city and the project team, which included the architectural team of S2 Architecture and gh3, were able to combine community needs with technical sophistication by collaborating closely from the earliest conceptual and design stages. PCL Construction’s in-house sustainability experts engaged with the city, architects and consultants to enhance design solutions, reduce costs, lean the schedule and drive value to the client.
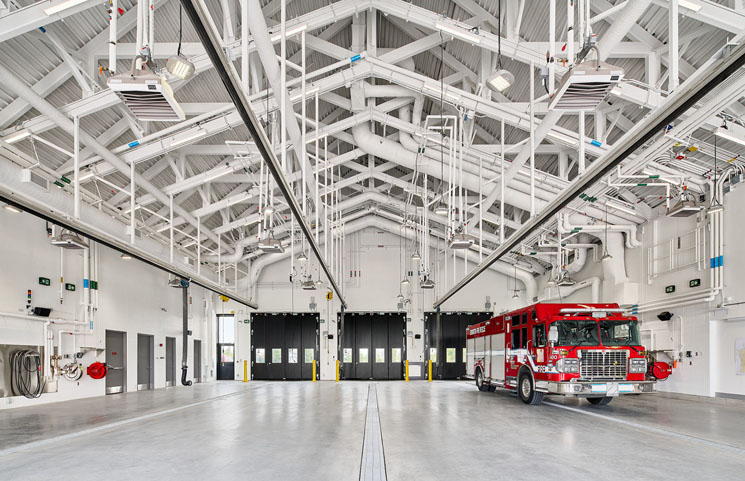
The team shaped the building to maximize the generation of solar energy and minimize heat gain. The striking south-facing roof, featuring 382 panels with a rated capacity of 143 kilowatts, is gently sloped to capture the sun’s rays most effectively.
“The subtle swoop of the roof is designed around the sun’s movement,” says Linus Murphy, an architect and principal with S2 Architecture. “It is designed for the Edmonton area, and you couldn’t take this design and put it in Calgary or in any other location with the same effectiveness.”
Just under half of the sun’s energy passes through the atmosphere and is absorbed by the Earth’s surface. Accessing that energy to heat and cool Station 31 became a shared sustainability goal for this landmark project.
To that end, a team that included architectural, civil, construction and geothermal experts came together to design and build a geothermal field that would meet the client’s goals. “We had a lot of back and forth in terms of the environmental numbers that are produced from this building, from the roof of the solar and from the geothermal,” says Andrew Brennan, a superintendent with PCL’s specialized contractor team — Special Projects — which delivered the project. “This had to be closely coordinated and verified with the experts to get us to net zero.”
The geothermal field was made in an L shape outside the perimeter of the building itself, with the header pipes feeding into the station. It features 35 75-metre boreholes which provide energy for heating and cooling.
The importance of a well-designed and -built building envelope in the quest to reach net zero can hardly be overstated. Any failure of the envelope can lead to moisture damage, air leakage, poor indoor air quality and costly repairs. PCL’s building envelope engineering specialist, Lori O’Malley, says the challenges start when two of a building’s four control layers — the air, moisture, vapour and thermal barriers — come into contact. “If those areas aren’t designed correctly or they’re not coordinated properly when they’re put together — or materials are used that don’t work together — you will have issues,” she says.
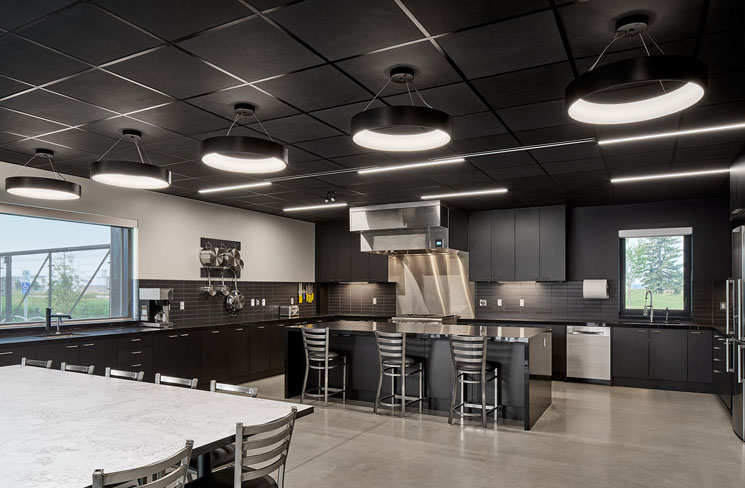
For Station 31, PCL provided constructability solutions and built an envelope featuring walls with an R-value of 35 (compared with a typical house wall of R-20). The roof insulation is R-50 and the underslab R-20.
“We have virtually no thermal bridging, which is when metal goes from the warm side into the cold side,” says Murphy. “We’ve reduced the glazing down to about 14 per cent of the building, which is really phenomenal.”
One thing the team is particularly proud of is the bi-folding doors that allow the trucks in and out. “They open two-and-three-quarter seconds faster than an overhead door goes up,” says Murphy. “That may sound miniscule, but when those doors are opening 4,000 times per year, that adds up to hours and hours that those doors are closed rather than open.”
Other sustainability and occupant-comfort measures the team incorporated include:
- Maximizing natural light in the work environment to reduce energy loads and improve occupant comfort,
- Innovating the storm-water-management landscape innovations, and
- Enhancing the health of the occupants in the engine bays through suction hoses that attach to the fire trucks’ exhaust systems as soon as they enter the bay and do not release until they leave.
Along with reducing the fire department’s response time, Station 31 will be a community centre in the event of an emergency. It is a post-disaster, non-combustible, sprinklered building with a complete alerting system. It also has a dedicated room to receive donations for the many community drives the department supports.
Photos and text courtesy of PCL Construction
