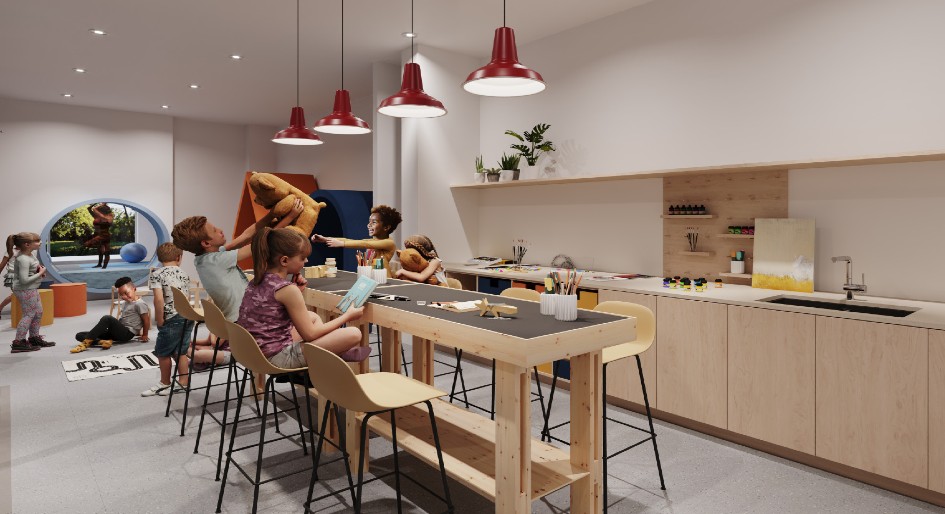Canada’s first all-women development team released renderings that offer a first glimpse into Reina, a mid-rise condo tower planned for Etobicoke.
Reina is a passion project from Taya Cook, director of development, Urban Capital and Sherry Larjani, managing partner at Spotlight Developments. The duo joined forces to conceptualize a condo “for everyone,” but designed and developed by women, with the goal to bring more gender balance to the field of real estate development.
Rising nine storeys above the Queensway, the project will bring large, flexible floor plans and a forward-thinking amenity program geared towards fostering community and familiarity between residents.
“We all know that there are certain pain points when it comes to living in condos,” said Sherry Larjani. “Reina is our chance to respond to these challenges innovatively while celebrating female achievement and building more professional opportunities for women. Future residents can look forward to better storage solutions, more thoughtful amenities, and the chance to build a more connected community.”
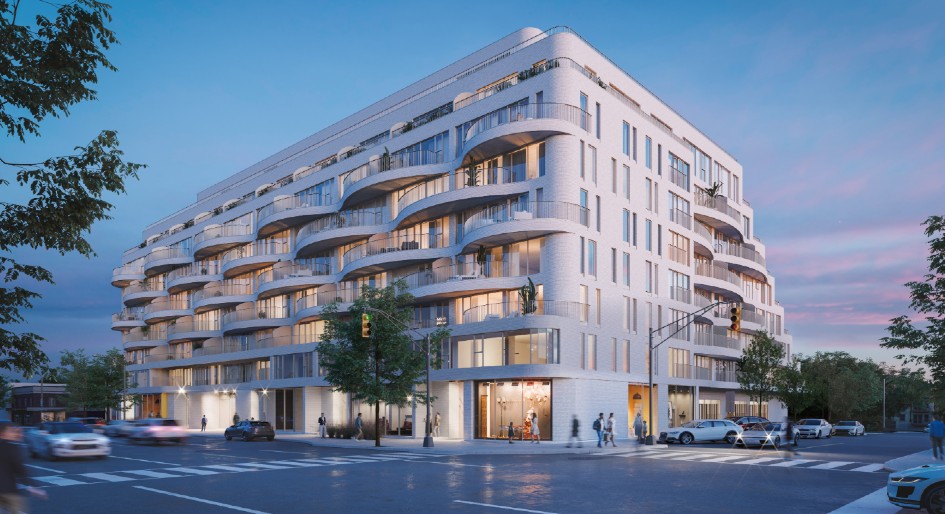
Reina’s soft exterior showcases the transformation potential for the Etobicoke community.
With architecture and interiors by Quadrangle, a white brick exterior façade features a “quilted” effect, with soft curves and rounded corners, offering generous setbacks on the east and west.
“Reina is modern and at the same time soft and welcoming,” says Heather Rolleston, principal, Quadrangle. “In our design it was important to make the building engaging on all four sides and to integrate seamlessly into the neighbourhood. Reina is a game changer for Etobicoke and a symbol of the transformation potential in the community.”
Community Amenities for All
A year-long consultation process, garnering feedback from multigenerational families, parents with young or adolescent children, and singles, informed the project’s amenity program. Amenity space itself has been designed to be 25 per cent larger than what the City requires, and every demographic has been considered in its activation.
“Our all-star team heard the community’s feedback loud and clear,” said Cook. “We set out to understand what people need from their homes, and we’re really proud of the solutions we were able to develop to create inclusive spaces for a range of diverse groups.”
A gym and yoga studio are equipped with weights and resistance training to offer workouts for a range of abilities. A hobby room is designed as a “messy” room where residents are invited to unleash their inner artist and get lost in creating, while a snack shack, born from a consultation session with the Girl Guides serves as a one-stop spot for staple items like healthy snacks, juice, and everyday essentials like toilet paper. The sound(less) room can be used for music lessons, to meditate, or to host a karaoke party.
Additional amenities include a library, a parcel room, a games room, and a community room for all hosting needs. To ensure a genuine sense of community is achieved, a property manager will be tasked with animating and programming amenities with activities suitable for all ages.
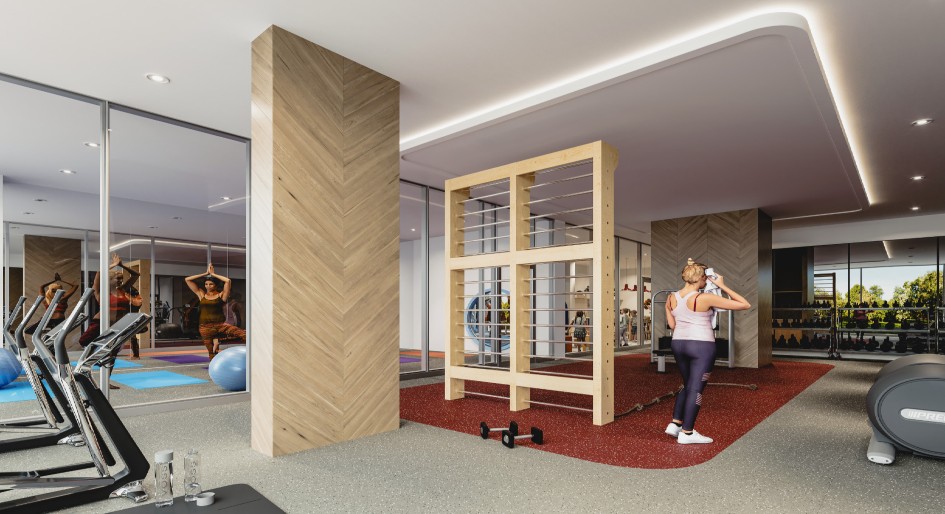
The gym
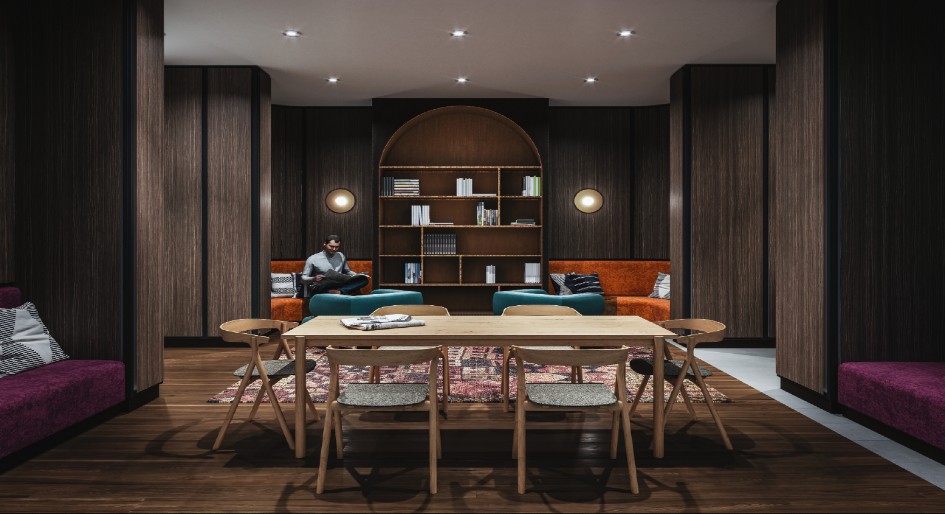
The library
Sized at 6,500 square feet, the south-facing exterior courtyard is a multi-purpose space where parents with children and residents can seek relaxation. It extends Reina’s emphasis on community, with a series of barbecues, dining “harvest tables,” shared outdoor workstations and a childrens’ play area.
Inside the building, the double-height windows on the north and south sides of the lobby create porosity, with inviting glimpses of the courtyard’s landscape beyond.
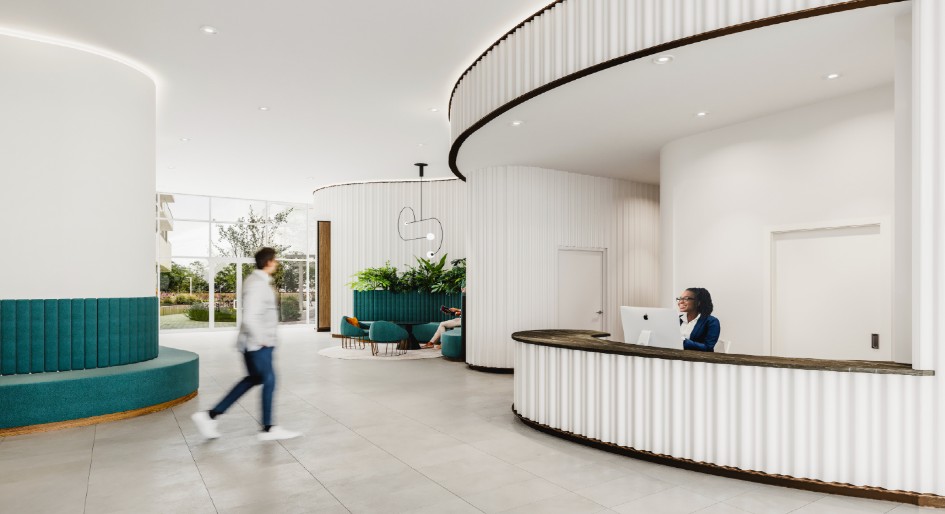
Reina’s light-filled lobby is outfitted in wood finishes and neutral palettes with pops of jewel tones.
Family-Friendly
Reina’s design set out to exceed standards from the City of Toronto’s “Growing up Urban” Design Guidelines by incorporating three-bedroom and two-bedroom floor plans at a larger size than required. Recognizing the consensus of storage shortages in condo living, almost all floors of Reina have stroller parking available, and suites are arranged to maximize existing storage opportunities or support add-ons.
The childrens’ playroom is strategically located by the fitness studio with windows connecting the two spaces so parents can keep an eye on their kids without sacrificing their fitness goals.
The focus on inclusivity and community is woven throughout the development, punctuated by ground floor, live-work suites designed for multigenerational living. These suites feature two entrances, a full-sized kitchen, and a smaller kitchenette making them the ideal space for families with adolescent children or aging parents.
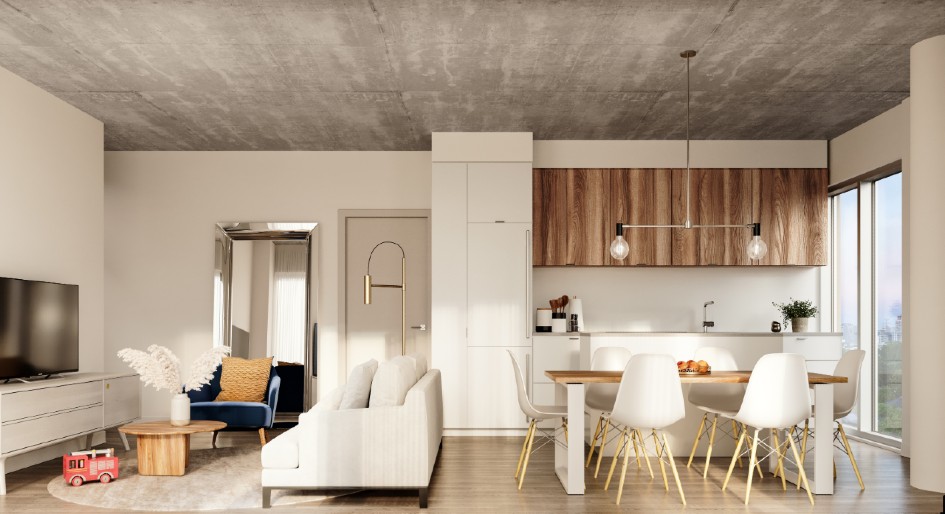
Suites offer nine-inch ceilings in an exposed concrete or smooth finish, and floor-to-ceiling rolling doors with wide-plank laminate flooring throughout.
Open-concept kitchens provide a spacious, built-in pantry and integrated bookshelf to the living room, while the bathrooms offer vanities with undermount sinks, mirror medicine-cabinet hybrids, stone countertops, and contemporary fixtures.
Expansive terraces on the south side of the building, along with spectacular double-storey penthouses on the 8th and 9th floors overlook the courtyard and the Etobicoke lakefront beyond.
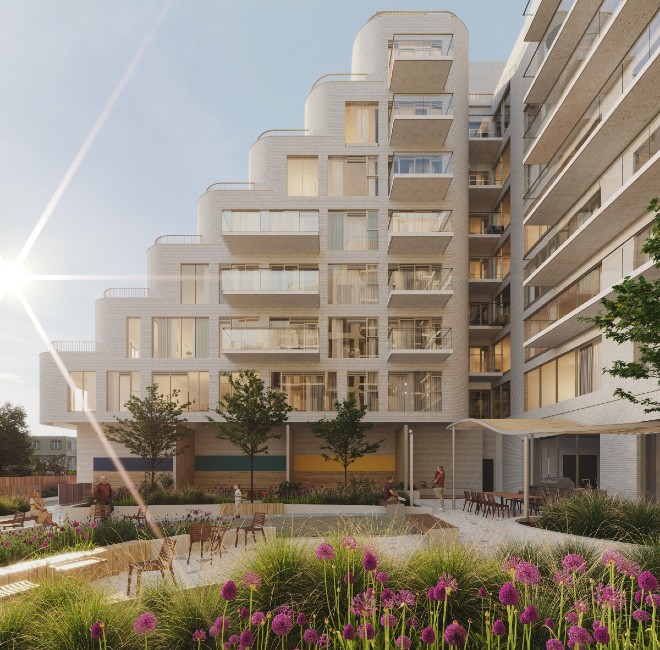
A series of picketed balconies wrap around Reina, with incredible south facing views overlooking the oasis-like exterior courtyard.


