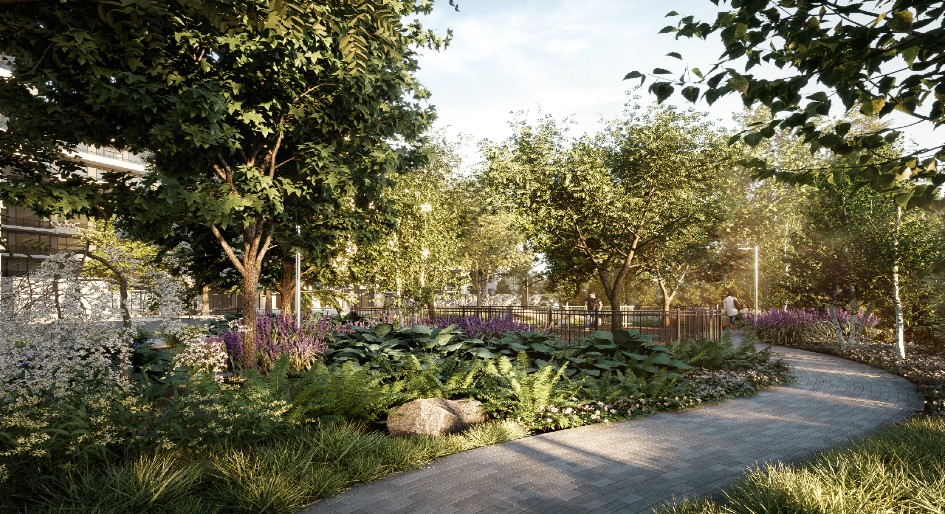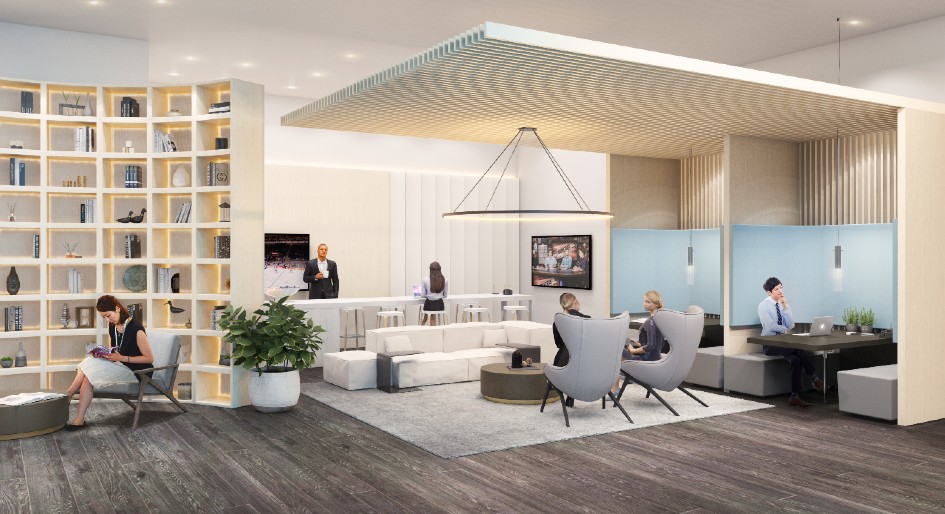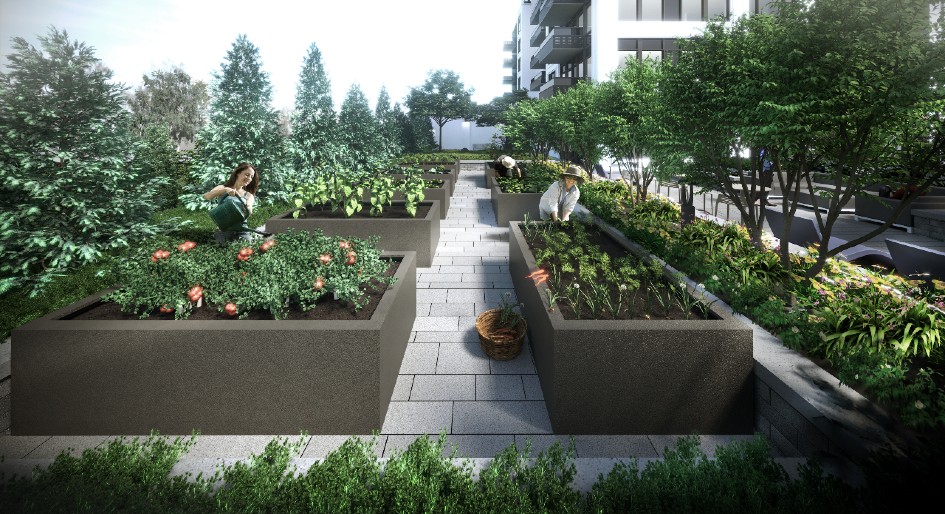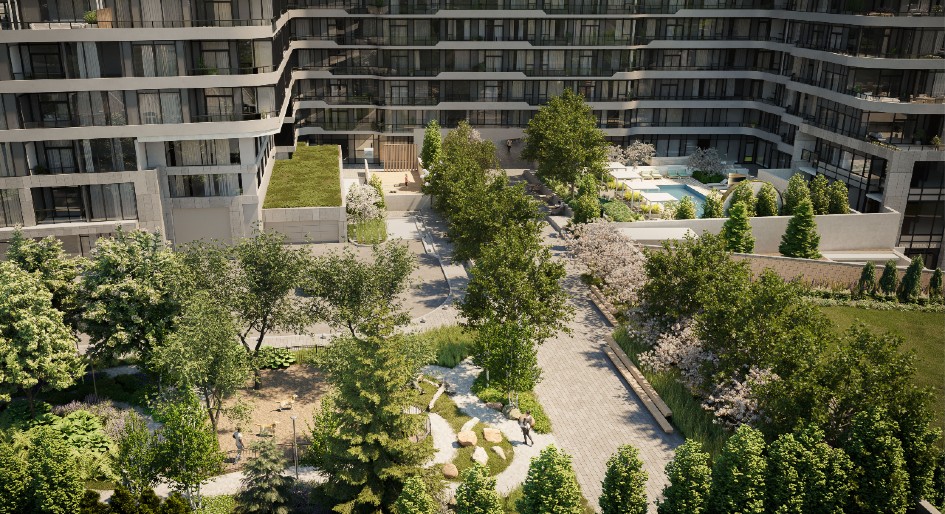Modern condos weren’t designed to cope with life during a pandemic. But widespread closures of offices and public spaces have left people isolated at home, emphasizing the multi-functional and psychological needs of units and common areas. Taking cue from commercial facilities like workplaces, hospitals and hotels, condo design is expected to take a greater turn towards health and wellness.
Freddy Mak, vice-president of business development at Trulife Developments, has seen a big uptick in demand for clean living spaces in condos, arising largely from the pandemic.
Along with Constantine Enterprises Inc., his company is building the first condo to rise in the Uplands neighbourhood of Thornhill, with plans for advanced building systems to address health and wellness. Their 8188 Yonge project will include upgraded air filtration units to filter fine particles, advanced water purification systems to help remove heavy metals and UV technology to halt bacteria growth.
Design considerations trendier in non-residential settings are starting to show up in people’s homes, in turn, making condos more livable post pandemic.
“Things won’t necessarily be the same, and that is not a bad thing,” he says. “As developers, we are listening and adapting our projects to take into account the new normal, and focus on cleanliness protocols for our residents to feel safe in the place they will call home.”
With so many people unable to travel, Mak sees outdoor amenities becoming “a bit more unique and robust in their offerings,” to include a “luxury, hotel-inspired” experience, with features such as longer pedestrian-friendly paths and outdoor meditation and yoga space.

Plans for 8188 Yonge call for 30,000-square-feet of outdoor amenity space, including a lush garden pathway. Rendering by Norm Li.
There’s also renewed interest in balconies as daily life reshuffles. “With typical balconies across the GTA, you’ll see concrete floors and glass railings,” says Mak. “Nothing wrong with that, but we’ve found through our extensive market research and community outreach initiatives, especially during the pandemic, there is now a huge demand from real estate buyers to purchase units with private-use spaces that are not just for practical use, but are aesthetically pleasing.”
Customizable balcony packages—one offering at 8188 Yonge—are equipped with flooring, lighting, furniture and accent pieces, with a choice of three themes.
Elements like this are said to bring a sense of well-being in their attempt to fill a void that surfaced during periods of social isolation. A vast majority of Canadians feel that COVID-related stress and worry has negatively impacted their mental health, according to a survey conducted by The Conference Board of Canada and the Mental Health Commission of Canada. Much of this is attributed to anxiousness, loneliness and well-being concerns.
A Flexible Focus
The idea that design can curb chronic disease and promote mental health echoed through an Urban Land Institute webinar in June. Looking at impacts on human health and third-party certifications like Fitwel, panelists delved into pandemic-shaping residential design trends.
Andrea DelZotto, director and executive vice-president of community development at Tridel, said a more hybrid approach to work will shape design. She sees large-enough suites incorporating more home office space, and co-working areas in buildings with smaller units.
Connectivity will also grow increasingly important as more people work and learn from home. In most of its buildings, Tridel has already invested in distributed antenna systems, which provide clear service for mobile devices on every floor.
“That is the number one amenity we provide, and they expect it everywhere in the building now,” she says. “It’s not just good enough in a suite.”

Co-working space designed for 181 East in North York will serve a growing population of office-free residents. It comes with private workspaces and a meeting room.
Rendering courtesy of Stafford Homes.
Implementing a public health perspective early on is a change moving forward—taking cues from hospitals and incorporating elements such as hand-washing sinks in common areas. Design is shifting to different finishes that people choose in their homes, antimicrobial surfaces, for instance, and also smart home systems with low-touch, voice-activated technology. Hands-free smart toilets and faucets, items more likely to be found in commercial washrooms, are just two features Tridel added to its innovation suite in the Ten York condo tower.
As designers at architectural firm Quadrangle worked remotely, they visualized their homes serving multiple purposes. Prioritizing columns over shear walls allows for easy interior conversions, moving plumbing out of the space to create uber-flexible main living areas. Using principles of industrial design, modules could fold out and become a desk or bed, depending on the needs of the day.
“There was an idea that suites are only designed to be outward facing, but what if you started to animate the corridors and provide a slide light so you could have light coming from both sides, and start to encourage connections,” said Michelle Xuereb, director of innovation at Quadrangle. “Walking down the hallway, you would be able to tell if your neighbour was home or not home.”
A balcony that closes inwards during certain times of the year, like a sunroom of sorts where one could grow vegetables, is an idea Xuereb visualizes. “Imagine, you could open them to the outside and close them in the winter time, so you have this buffer space.”
The fresh air a balcony provides, also a key factor of wellbeing, is accessible through green roofs and community gardening, which will add to the social aspect at Tridel’s MRKT Alexandra Park, Aqualina, and Evermore at West Village in Toronto. DelZotto said these spaces should remain flexible for programming. “If we have outdoor amenity space that’s only really usable in the summer, find ways to make it adaptable through four seasons,” she suggested.

Community gardening will add to the social aspect at Evermore at West Village.
Just as universities harvest produce from their rooftop gardens to supplement food for other parts of the campus, so can multi-res buildings, as Xuereb imagines. Adding fruit trees is one way to integrate food into a community.
Transforming Underutilized Spaces
Looking at revitalizing areas that often go unrecognized, Xuereb envisions distributing amenity space on every floor within the building, spread throughout corridors to make them usable, with little niches of space to spend time in. “Our hallways and elevators are really just treated like super highways,” she noted. “We really need to start thinking about those spaces in between so we can think about community building as a part of it.”
Those in-between spaces extend to stairways, swapping concrete and steel handrails for colour and natural light—perhaps even music—as a way to connect people and encourage physical activity.
New additions to common areas, as DelZotto imagines, include Zoom rooms for people working remotely, retreat spaces for mental health and personal mobility in the form of e-bike sharing programs.
“The days of putting in amenities and a property manager are long gone; you need to program these spaces,” she said. “These benign spaces are really underutilized and we have this amazing community. How do we let them benefit from it? How do we connect the people in it?”
Referring to MLS systems, engagement in a building might one day become criteria similar to WiredScore or a Walk Score.
“It’s important to a lot of people and lifesaving in some circumstances,” she added. “The more urban and dense we live, the more isolated we are—ironically. That is something important that we solve for and that we really try to put a measurement around.”
Fitwel for Condos
“Where you live has a direct and measurable impact on all aspects of health: your physical health, mental health and social cohesion, trust with neighbours, for instance,” said Joanna Frank, president and CEO of the Centre for Active Design.
As an advocate of Fitwel certification, she discussed how to shape residential living to prioritize health, much like a company would do with its corporate interiors to amplify workplace wellness.
Fitwel came onto the scene in 2017 as a way to measure the physical, emotional and mental well-being of employees through targeted improvements to design and operational policies. Much of the same can apply to a condo. It promotes strategies shown to have the greatest impact on health, which can be woven through an existing building or during construction. Two years ago, a new version of Fitwel was launched for multifamily residential.
Some design elements include outdoor access, enhanced indoor air quality, on-site health promotion programming, soliciting feedback from residents to integrate into management practices and adding and maintaining greenery. For example, higher levels of neighbourhood green spaces are associated with lower rates of depression, anxiety and stress. How well they’re maintained is a crucial indicator whether someone is going to trust you or not, noted Frank. Greenery on a property that is well maintained will increase levels of trust by eight per cent. Poor maintenance lowers levels by -11 per cent.
There are also specific strategies to help residents optimize their space for sleep. Thermal control, air quality, acoustic comfort and managing exposure to outdoor light are a few. Encouraging the use of daylight for work-from-home spaces and established cleaning schedules are also key.
“It is very important that cleaning staff are visible and are also prepared and understand the underlying strategies you’re using to protect residents,” she said. “It will not only mitigate viral transmission but build trust and solidify that relationship between you and your tenants. If property management has enhanced cleaning practices and implemented efforts to improve air quality, but no one knows about it, the potential mental health impacts are being lost.”



