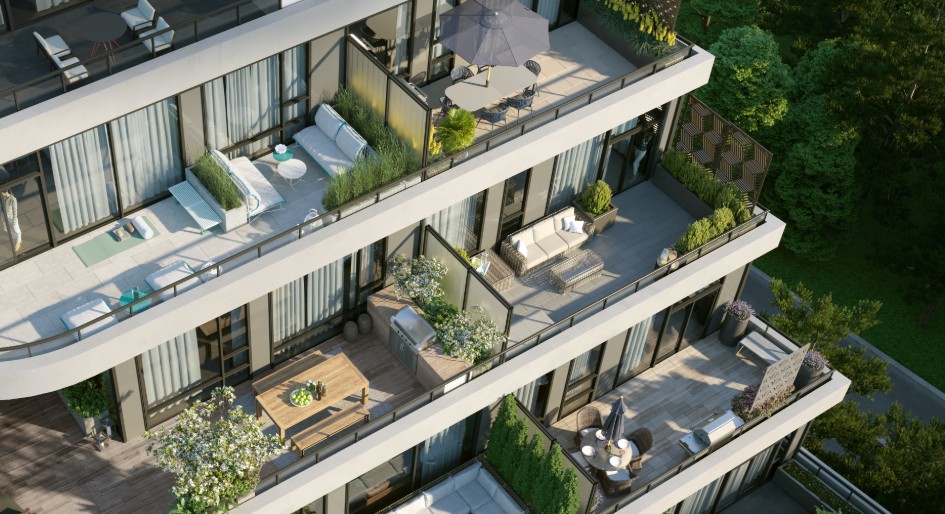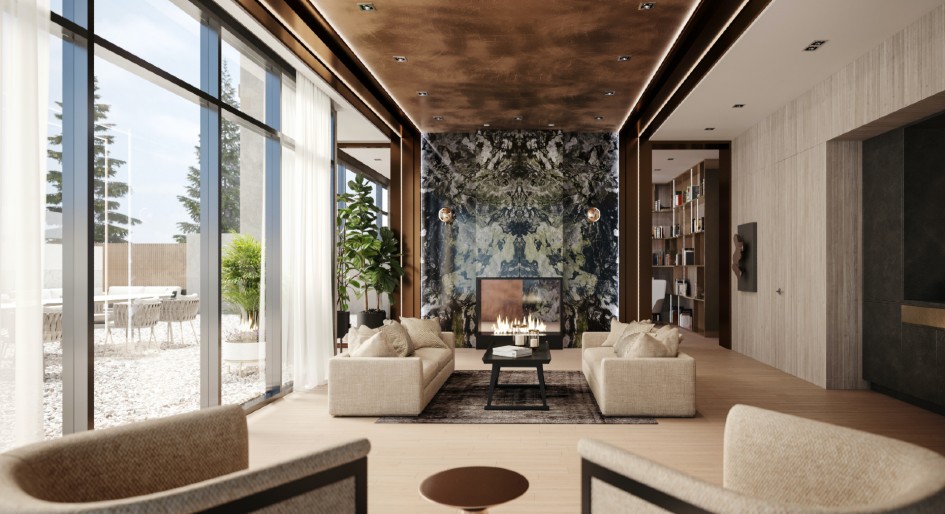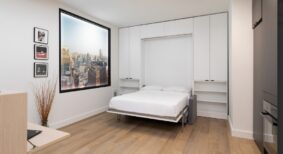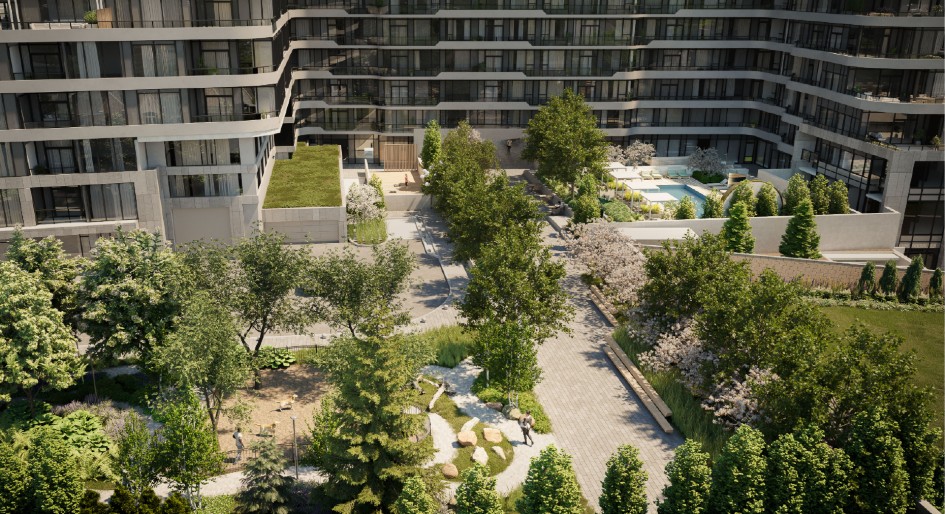Custom balconies are one of many features in the new 8188 Yonge condominium project, set to rise on the corner of Yonge and Uplands in the Thornhill neighbourhood of Toronto.
The joint venture between Trulife Developments and Constantine Enterprises Inc. will rise 10 storeys and be a six-minute walk from the future Yonge-extension subway stops. About 282 units will average 480 to 1,750 square feet and range from one- to three-bedroom suites, with prices starting in the high $400,000s. Sales will begin in October.
A few unit items include, well-sized private balconies and terraces with the option to choose from one of three custom balcony design packages (forest, ocean, garden), smart thermostats and smart cameras, floor-to-ceiling windows and spa-inspired washrooms.

A tiered balcony structure is planned with custom design options.
“Since this will be the first condominium project coming to the Uplands neighbourhood, we wanted to take the opportunity to make something unique that gave residents a curated indoor and outdoor experience,” says Freddy Mak, vice-president of business development, Trulife Developments. “8188 Yonge will have exclusive offerings such as a state-of-the-art fitness centre, a 30,000 square foot outdoor oasis with a swimming pool, lounges, yoga access, and a sun deck.”

An entertainment lounge with a built-in catering kitchen will be one shared space in 8188 Yonge.
Plans for the 30,000 square feet of amenity space include an infinity walkway for the public to enjoy walks within the neighbourhood, an outdoor yoga space, a swimming pool with cabanas, a fitness and wellness centre, an outdoor children’s play area, a dog park and a roof deck entertainment space with wrap-around terrace and BBQs. Residents will also find a wine tasting bar, co-working office and library.
“Hallmarks of the property include thoughtful amenity programming and a welcoming sense of home the moment you enter the main lobby,” says Dominic De Freitas, principal at Figure3, which is providing interior design for the project. “There is a quiet confidence to the overall project and an understated sophistication which has timeless appeal.”
Interiors will showcase natural wood tones, warm bronze metals and soft jade accents that compliment rather than compete with the surrounding natural setting.
“The development will beautifully integrate with this spectacular neighbourhood that has plenty of local cafes, restaurants and boutiques, renowned parks, golf clubs and schools: all within walking distance for future residents,” adds Robert Hiscox, Founder and CEO, Constantine Enterprise Inc.






