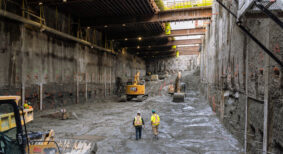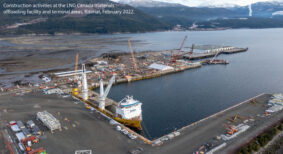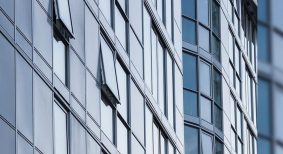Wood is increasingly becoming the building material of choice throughout British Columbia and beyond, as evident in the growing number of buildings featuring aesthetically striking wood roofs.
Wood roof structures, particularly in the low-rise residential market, are typically light frame construction: dimensional lumber joists or trusses sheathed with plywood. Mass timber, which consists of wood elements assembled into solid, uniform sections, are growing in popularity and offer a wide range of new possibilities.
Mass timber roofs can be constructed using a variety of wood types and configurations, ranging from lumber boards nailed together on site to glued panels prefabricated in a shop. The simplest system is nail-laminated timber (NLT), where pieces of dimensional lumber are laid on edge and nailed together to form a solid deck. This type of deck was often used in warehouses built at the turn of the 20th century and has been adopted again in more modern buildings. Structurally, NLT functions as a one-way system, typically with a layer of plywood fastened to the top surface. The plywood helps create a structural diaphragm and also provides an even surface for application of the roofing membrane. Contractors can choose whether to build the decking in place or prefabricate panels that can be erected with a crane, depending on the project schedule and site constraints.
More recently developed mass timber alternatives to NLT include glued-laminated timber (GLT) and cross-laminated timber (CLT). GLT panels are fabricated with glulam stock, typically spruce or fir in western Canada and black spruce in eastern Canada, with the lams laid on edge to form a one-way system similar to NLT. CLT panels are fabricated with SPF (spruce-pine-fir) dimensional lumber stacked into layers, with the boards running in opposite directions in adjacent layers. This cross-wise orientation allows for some two-way structural action.
Advantages to mass timber roofs are structural, architectural, and environmental. The high strength-to-weight ratio of wood allows for light and efficient structure, which also helps reduce the overall building mass in areas of high seismicity. Architecturally, a wood ceiling helps create a warm aesthetic. Even with occupied roofs, the structure can often be left exposed by meeting the building code’s fire rating provisions for heavy timber construction. The use of wood, a carbon-sequestering material that can be locally sourced, also provides environmental benefits when compared with other available materials.
One of the main challenges of these roof systems, particularly in coastal British Columbia, is weather protection during construction. Keeping the structure dry is especially important at the roof, to ensure proper adherence of the roofing. If the structure is being prefabricated off site, one option is to “pre-skin” the panels in the shop with a waterproof membrane or vapour barrier. In cases where such application is not possible or the decking is built in place, on-site measures become even more critical.
Two recent projects completed in B.C. highlight some of the unique possibilities of mass timber roofs in different settings: a multi-storey office building and an ice hockey arena.
The new four-storey Mountain Equipment Co-op (MEC) head office in Vancouver was constructed using prefabricated NLT panels for the floors as well as the roof. The typical floor and roof panels consist of Douglas fir 2×8’s, with deeper panels built of 2×10’s below one area with an intensive green roof. Supported on glulam beams and columns and sheathed with plywood, the panels required nearly 700,000 linear feet of 2x material. The entire structure contains more than one million board feet of lumber, enough to cover an NHL rink with a volume of wood over five and a half feet high. By running services in a raised floor, the timber soffits could be left largely exposed, lending a natural feel to the interior spaces. The most significant construction challenge for the nail-laminated panels was weather protection. A majority of the panels were erected in the wet winter months; tarps and a large tent over the entire structure were used to keep the rain at bay.
The recently renovated 700-seat Kin Arena in Prince George will be the city’s show piece for the 2015 Canada Winter Games. The mass timber roof on this project was built using GLT panels, 24” wide by 5-1/8” deep, spanning between steel arches spaced 24 feet apart. Recesses in the panels for piping and conduits were designed to eliminate unsightly services and ensure the beauty of the wood could be showcased, in keeping with the city’s commitment to B.C.’s Wood First initiative. The roof beams supporting the wood panels were curved in elevation, with the panels faceted to achieve the curves. Where the curvature was tighter, the panels were reduced in width to ensure they could bear on the steel properly and achieve a smooth curve on the visible interior face.
Tanya Lüthi is a senior project manager at Fast + Epp Structural Engineers. More information on mass timber systems can be downloaded at http://www.fastepp.com.
Photo credit: Ed White










In your article, you stated that advantages to mass timber roofs are structural, architectural, and environmental and the high strength-to-weight ratio of wood allows for light and efficient structure, which also helps reduce the overall building mass in areas of high seismicity. Next year my brother wants to have a house built on a lakefront property and someone suggested that he have a timber roof installed. I wonder if there are any city regulations that dictate what type of materials you can use for your roof.