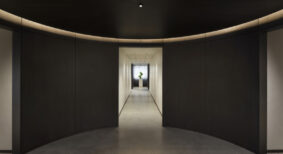Clients are looking for kitchen design that positions the gourmet space in a more central location within the great room. This is the big trend now – the integration between kitchen space and adjacent living spaces.
“The change ahead of us is not so much a great room where the kitchen is in one corner of a multi-purposing space but rather a change where the functioning work stations in a residential kitchen are located within a large area,” said Ellen Cheever.
That’s what a packed room heard at the 2012 Buildex Vancouver tradeshow where Cheever, an industry expert and design trend analyst, shared a new design approach to the kitchen planning process.
Coined the “live-in kitchen,” the new kitchen revolves around changing where traditional work centres are placed within an expanded roomscape still labelled the kitchen.
Instead of kitchens tucked into the corner of a larger space, they’re now taking centre stage, sometimes with 360 degrees of access. Formal dining rooms and hallways are eliminated and, instead, one large table is integrated into the kitchen.
“What’s happening is that in larger spaces people are gathering around the kitchen rather than in the kitchen,” explained Cheever.
Although her presentation focused on planning large spaces, she was quick to add the concept also works for smaller spaces.
“We’re going bigger spaces inside houses because consumers, notably younger consumers, are tearing down walls that separate single purpose spaces,” she said. “I’m talking about 1,800 to 2,500-square-foot houses where the only spaces separated by walls are bedrooms and baths.”
Planning a kitchen in the middle of a room is much more difficult than “stepping” along predetermined wall lengths.
“(Designers need) to think of the plan as a wonderful circular, interactive space rather than a path through the woods,” she said. “You need to stop thinking about sequential activities and start thinking about concurrent activities.”
Cheever highlighted several different ways of approaching the planning process, including broadening the information gathering stage to ask specific questions about non-related cooking activities, thinking in blocks of space rather than individual sizes, rethinking centre island shapes and drawing the room completely.
“Kitchen designers typically have drawings in half-inch scale. (Instead), do the entire room in quarter-inch and then bump up the kitchen,” said Cheever. “And have a clear understanding of what the construction parameters are. Think of the orientation of the house as it relates to the sun coming in and what the views are.”
According to Cheever, another change happening across North America and Europe is getting rid of wall cabinets.
“What I see people doing is more pantry-type storage, floor-to-ceiling storage and that makes sense,” she said, adding sheet rock constructed wall-in pantries will continue to grow in popularity in kitchen designs because this type of enclosed open storage structure allows a busy family to be able to find everything.
Other key planning details outlined by Cheever included:
- Becoming familiar with furniture sizing;
- Thinking about zones of activity and their required space as well as people “traffic patterns” before developing conceptual space solutions;
- Creating aesthetic “vistas” in the space for visitors as well as the cook;
- Paying special attention to the lighting plan;
- The importance of the ventilation system;
- Considering adding the sale of chairs and bar stools to a designer’s product offering; and
- Renewing or establishing collaborative working relationships with area interior designers.
Cheryl Mah is managing editor of Design Quarterly magazine.







