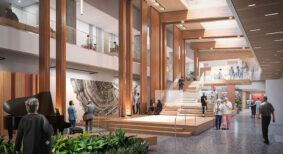Flexible work styles, open workstations, access to daylight and collaborative spaces were all identified as key design elements for the future workplace at this year’s interior design keynote session at Buildex Vancouver.
A panel of four internationally recognized leaders in the office design industry discussed the different factors influencing the design and space requirements of tomorrow’s workplace. Several case studies were examined to showcase how the workplace is evolving.
Chuck We, director of leasing at Oxford Properties Group, moderated the session attended by a packed room of 400 industry representatives. He set the stage by providing some background and statistics on the Vancouver office market.
Downtown Vancouver is “one of the tightest office markets in the country and because of that we’re seeing some of the leading innovations and design creative with office space,” said We.
Four new towers are currently under construction or redevelopment in Vancouver: MNP Tower, Telus Garden, Sears and 745 Thurlow. The new towers will add 1.5 million square feet to the city’s office inventory.
“We have four developments coming that are incredibly different in their offering to the market,” said We, which reflects the growing recognition that people do come first. “Now there’s more recognition of that as the labour market tightens and people grow older. It’s important to have good workspace and to show the differentiation in the work styles.”
He pointed out that office design needs to address future workers that will be recruited into the space as well as today’s workers who will still be in the workforce.
“The workplace has to function for everyone,” he said.
Getting a new workplace to function for everyone was a big challenge for SSDG Interiors Inc. when it was commissioned by Fraser Health to consolidate multiple office locations into two large 55,000 square feet floor plates.
In her presentation, SSDG principal Susan Steeves discussed how Fraser Health went through a “transformational change” with its new administrative offices in Central City.
Consolidating 11 locations into one constituted a major change for the people working in the space.
“It was moving from small communities into a big city,” described Steeves.
Not only were employees moving from small offices of 2,000 to 10,000 square feet into two large 55,000-square-foot floor plates, they also were moving from traditional office oriented spaces to open workstations.
To facilitate this significant change in a very tight time frame, a highly unique and collaborative process was required between designers and Fraser Health representatives.
The project was about changing the way people work and the culture as well as creating a network of places that support individual and collaborative work.
“Sixty per cent chose to sacrifice individual space to create more space for them and their team to work together,” noted Steeves.
Joe Pettipas, senior vice-president and principal at HOK Vancouver, also focused on a large project for Google in Toronto – 89,000 square feet over several floors.
“It’s not about the cost of real estate; it is about the effect of real estate,” said Pettipas, explaining the impact of a well-planned space can have a positive effect on the bottom line and employee line.
He walked the audience through the new space for the Internet giant, which was “designed to encourage both collaboration and creativity” among staff. At Google, the design was about moving away from “me space into we space,” which Pettipas said is a growing trend.
Taking a more historical perspective, Aliki Gladwin, principal of Aliki Gladwin & Associates Inc., shared insights into financial and investment office design, and some of the changes that have occurred since 1985, notably technology.
She pointed out, “If you do good design, it does last for many years.”
Finally Teresa Miller, senior workplace designer at Perkins+Will Canada, discussed the importance of active and healthy design for interiors. Within the last decade, environmental health has become an important decision-making factor in workplace design.
“Sustainable design is increasingly important. The younger generations coming into the workplace today and tomorrow are much more aware of this, and they’re demanding healthier environments to work in,” said Miller, noting LEED (Leadership in Energy and Environmental Design) and the Living Building Challenge have brought environmental quality issues to the forefront of design dialogue.
She stressed that moving forward, the goal for buildings is not just to do less harm but for them to be positive contributors to the environment and the health of its occupants.
Key design factors identified by Miller include maximizing views, increased access to daylight, use of healthy materials and encouragement of physical activity.
“We’re starting to practice the strategy of active design in our projects and this is by encouraging physical activity. Not only can this be achieved by amenities like yoga and fitness studios, we’re finding the actual placement of stairs has a positive effect,” she said, adding creating a “stair culture” reduces energy use while positively influencing employee health at the same time.
When it comes to using healthy materials, Perkins+Will has been leading the discussion by pushing for greater transparency in building materials and substances.
“Part of the challenge in minimizing our exposure to harmful substances is it’s difficult to find a complete list of building material ingredients that allows us to determine which products are potentially harmful,” said Miller
Sustainable design, she concluded, is going to continue and be important for the future of our workplace.
“As designers, we should not only seek to empower our clients to make informed decisions and encourage material health but we should encourage them to look at the views, include access to daylight and consider the physical activity in the space.”
Cheryl Mah is managing editor of Design Quarterly magazine.







