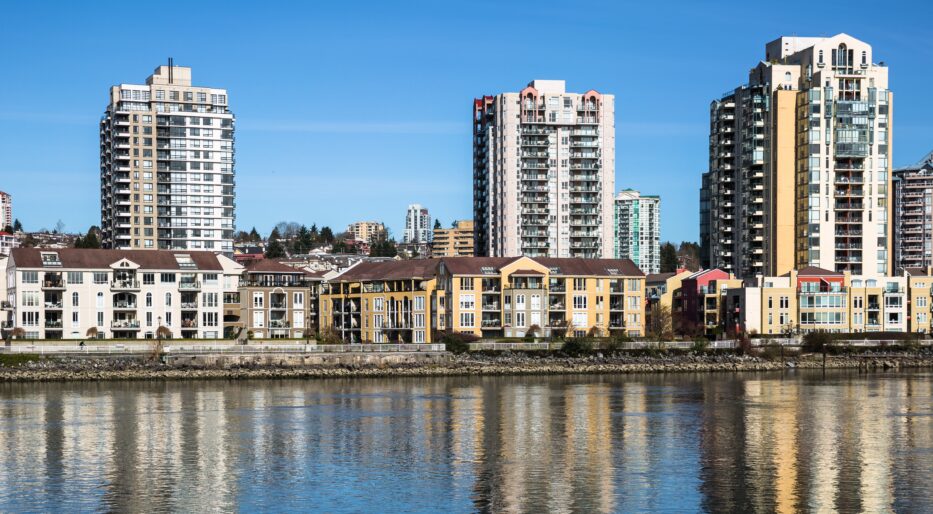Seismic activity is a natural occurrence that happens throughout the world. Defined as the sudden movement of the earth’s crust caused by the release of stress accumulated along geologic faults or by volcanic activity, severe earthquakes don’t happen very often, but when they do the results can be catastrophic. From triggering tsunamis to leveling buildings, the worst earthquakes in history have led to death tolls in the thousands, making them among the worst natural disasters known to civilization.
So, what does this mean for Canadian building owners? According to Leon Plett, Managing Principal at RJC Engineers, it’s a complicated issue with different rules and levels of urgency depending on where you live. While some regions in Canada are at higher risk of experiencing ground motions capable of structural damage—namely, along the east and west coasts of the country—no area is completely immune to the threat. As such, local governments have been calling on building owners for years to invest in upgrades to make their buildings more resistant to ground motion and soil failure due to earthquakes and tremors.
“Here in BC, we have a significant stock of 1960s and 70s, four-storey, wood-frame buildings, most of which was constructed without an engineer on board,” Plett says. “Many of these have soft storeys, undersized beams, and no defined seismic system. They were not built to withstand excessive ground shaking.”
That said, there’s still no requirement to improve the safety of an existing building against a seismic hazard. Only new building designs or buildings undergoing a significant change in use or renovation must upgrade for seismic resilience in accordance with the local municipality’s guidelines.
While the cost of a typical seismic upgrade is estimated to be less than $20,000 per unit for low-rise, wood framing buildings, the real deterrent for multi-residential building owners is the loss of income over the construction period, which Plett estimates can take six months to a year-and-a-half to complete.
“Upgrading a wood-frame building for seismic resilience involves strengthening the shear walls and the foundations, and a few other key areas,” he explains. “There’s a lot of plywood and nails and steel hardware needed but it’s relatively straightforward. We might have to put new anchors from the walls into the foundations to resist uplift, strengthen the walls with plywood sheathing, and improve the floor and roof diaphragms which distribute those forces to the walls.”
Challenges & Opportunities
While it is possible to complete the work in phases, as tenants move out leaving some areas of the building vacant, Plett says doing it all at once is still the best approach as it helps reduce the cost and invasive nature of these structural modifications. For reference, the current code in Victoria requires a building to withstand an 8+ magnitude earthquake despite the rarity of such an event occurring. (Also for reference: this type of catastrophic earthquake only happens about every 600 years in the Cascadia region, with the last one being 300 years ago.)
Of course, should such a disaster strike, the consequences of delaying seismic retrofits are unthinkable. Meanwhile, the costs and risks associated with other pressing issues like climate change, accessibility, and affordability are taking precedent.
As Plett points out, “We have a housing crisis in Canada, and we’re trying to build and maintain affordable housing. However, we’re also seeing increasing building costs due to energy targets, which require more expensive windows and wall assemblies and mechanical systems, and design and accessibility requirements that increase building areas and articulation while further adding costs. These are worthwhile initiatives that result in better buildings, but they don’t generate revenue. So, we’re seeing all these added costs that are impacting building owners and developers combining with increasing construction costs and reduced construction capacity. We’ve seen many rental projects being put on hold.”
But this presents some opportunities for existing building owners—and with seismic upgrade mandates expected to come into play by 2030, now’s a good time to plan the path forward:
- Consider adding additional storeys and rental units during construction.
With significant infrastructure already in place, adding a few more storeys to offset the cost of your seismic improvements (if zoning allows), will increase revenue once the project is complete. At a time when more rental housing is desperately needed, this will bring valuable new units to market.
- Coordinate energy and safety upgrades with your structural improvements.
With sustainability targets also dictating future building upgrades, doing them together will help reduce operational costs and improve efficiencies, while also improving your building’s appeal and resilience.
 Calculating Risk
Calculating Risk
If you’re curious about the seismic risk level at your building site, a quick search of the online map at the Canadian Geological Society website will tell you the likelihood of your area experiencing an earthquake, as will using the Seismic Calculator at Earthquakes Canada (nrcan.gc.ca).
Seismic hazard is measured in terms of the history of tectonic movement for a location combined with the earthquake records that have been accumulated for decades. Plett and other structural engineers combine this knowledge with the building characteristics, the soil, and other key values associated with a site when determining the extent of structural strengthening needed.
For more information on seismic upgrades, visit www.RJC.ca or contact Leon Plett directly at lplett@rjc.ca






