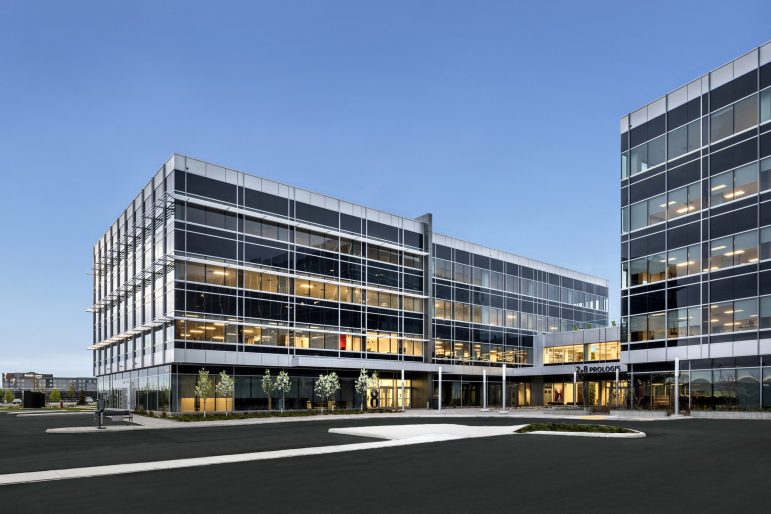Construction is complete on two new buildings at Mississauga Gateway Centre, a class-A office and retail complex in Mississauga, Ontario.
Built on a 9.43-acre site, the five and four-storey buildings are located at 2 and 8 Prologis Boulevard and total 21,048 square meters. The project was designed for Healthcare of Ontario Pension Plan (HOOPP) and the complex offers leasable build-to-suit space for office tenants.
A two-storey entrance plaza that provides common areas and a coffee kiosk for tenants connects the two LEED CS Gold-certified buildings. The entrance plaza also features a green roof and green wall. Curtain wall and aluminum composite panels were used on the exterior.
Ware Malcomb provided architecture and interior design services and Triovest Realty Advisors was the development manager for the project. The general contractor was Ledcor Construction Limited.
In 2014, Ware Malcomb provided architectural design services for the first buildings at Mississauga Gateway Centre. Since then the complex has grown into a premier business park with seven buildings totaling approximately 59,458 square meters of class-A office space.
“Ware Malcomb has a long history with Mississauga Gateway Centre, and it is exciting to see it continue to grow as a premier destination for office and retail tenants alike,” said Frank Di Roma, principal of Ware Malcomb’s Canada operations, including offices in Vaughan and Toronto. “This latest addition provides a striking new environment for a range of businesses.”





