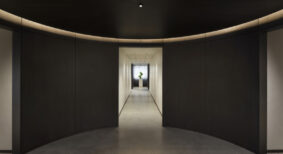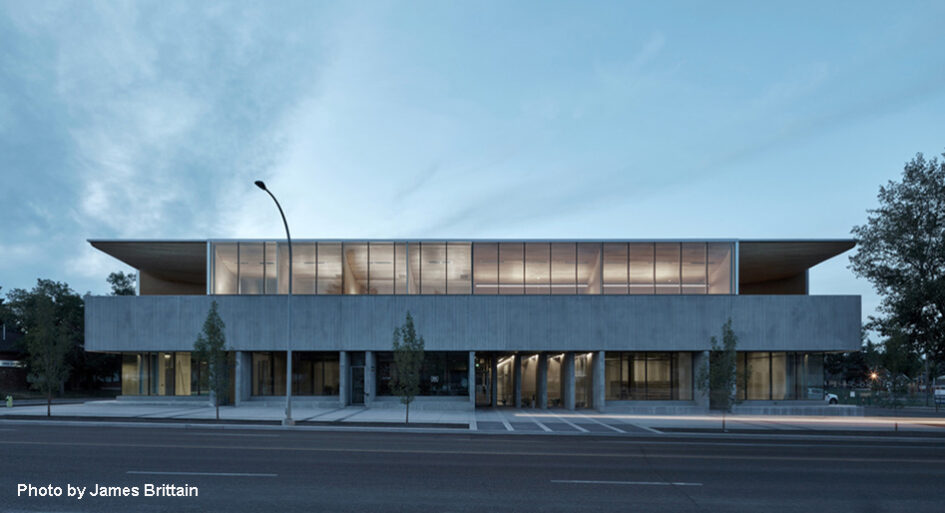Deceptively simple in form, Calgary’s 17th Avenue Clinic’s articulation seeks to bring in light and enhance privacy and transparency.
The clinic earned Winnipeg-based design studio 5468796 Architecture a 2022 World Architecture Festival award. The judges were impressed by its “use of natural daylight, important for diagnosis” and admired its “innovative use of a CLT beam structure”.
Its central light well, flared roofline with high clerestory windows, cutaway corner decks, thick horizontal concrete band, and articulated open glass and concrete bays at grade level all contribute to a highly tuned envelope, resembling the architecture of the standard strip malls populating the neighbouring lots on the same commercial strip.
At street level, the project is scaled to have impact from a distance and leave an impression when the onlooker comes close, with stepped seating and thin, vertically striated columns. Staggered and slim in proportion, when seen from the primary (south side) approach, these vertical columns demarcate retail entrances and support a solid concrete band that wraps the building.
The concrete band, or “veil,” serves several purposes. Primarily designed to provide privacy and a strong visual break, it is also an acoustic barrier from the street and an enclosure for building users.
The wooden undercroft of the roof curves upwards to draw in and modulate natural light. Disappearing behind the second-floor glazing, the four corners are drawn inward in a continuous datum spreading through the interior spaces of the clinic. The effect creates natural, orderly divisions and organic progressions between treatment rooms, circulation space, lobbies, and a luminous, interior courtyard spanning the full height of the two-storey clinic.
The arc of the wood ceiling also draws a wash of warm, natural light to the interior from the edge of the roofline. The light-filled spaces of the top floor are defined by an engineered vertical solid timber system, offering sound separation between rooms, and fulfilling several functional requirements. First, it acts as a roof structure allowing large spans and an uninterrupted floor plate. Secondly, it creates intimacy through the rhythmic repetition of 2.1-m (7-ft) thresholds, experienced every time one passes under the grid-like structure of the ceiling, evoking the divisions of an egg crate. Finally, it provides a natural material against which light is diffused for a warm, tranquil glow.
A high coffered ceiling, combined with the mechanical system and natural air convection, ensures warm air remains in the ceiling space, while conditioned air circulates in the bottom 2.1 m (7-ft )of the space occupied by patients and staff to promote focused and wakeful conditions.







