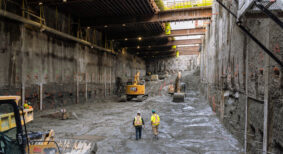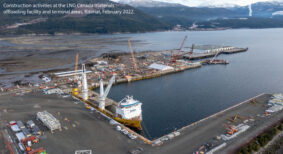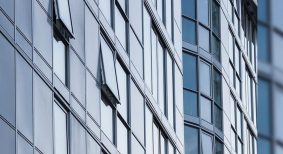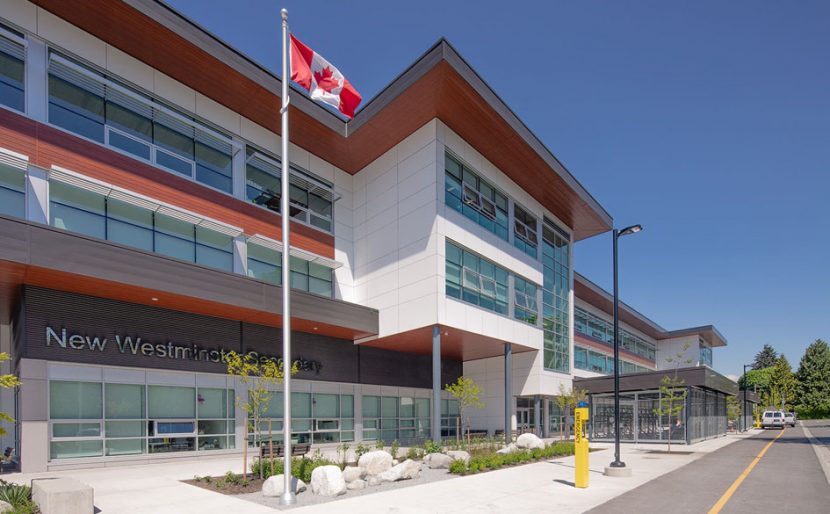As the largest school investment in British Columbia’s history, the replacement of New Westminster Secondary School has been a top priority for years, due to the school’s poor condition and high seismic risk.
The new 236,000 square foot secondary school opened to students in January, 2021 after nearly decades of planning.
“Not only does this new school stand out because it’s the only secondary school in our district, but it will stand as a flagship school in this larger region and across this province for the innovative way collaboration has been designed into every hallway and every classroom. This school has been built to support cutting-edge teaching and learning, and that’s going to allow us to better prepare our students for the changing and modern world they’re walking into,” said Gurveen Dhaliwal, board chair at New Westminster Schools.
The three-storey facility includes formal education components (general classrooms, inclusive education classrooms, and science labs), career technical education spaces, a performing arts component, and physical education facilities.
It is the second largest secondary school in B.C. and home for approximately 1,900 students in grades 9 through 12. The facility also serves as a community space for local New Westminster residents.
It features 56 classrooms, seven collaborative learning spaces, a 280-seat performing arts theatre, a fitness gym, a gymnasium with three courts and retractable bleachers to accommodate 500 spectators during games and events, and two outdoor sports fields.
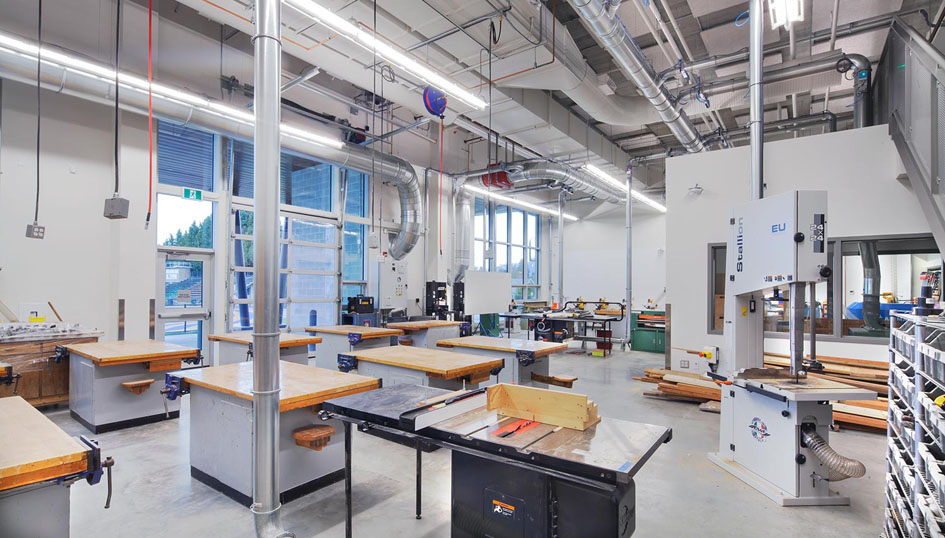
Graham and KMBR Architects Planners were selected as the design-build team to replace the City of New Westminster’s 70-year-old high school. The $78.8 million project took three and half years to complete. In addition to managing the project, Graham executed the concrete work and the general carpentry with its own forces.
At the start of construction, the biggest challenge in B.C.’s Lower Mainland was the scarcity of trades due to the hot building market. But all that soon spiralled into labour shortages, construction slowdowns, sub-contractor interruptions and murky supply-chain disruptions — all brought on by the COVID-19 pandemic.
According to Justin Marchiel, Graham’s senior project manager, keeping the project from bogging down and getting it over the finish line on-budget and to its revised deadline was accomplished through quick response to emerging issues and item-by-item problem-solving. Despite the pandemic challenges, the building opened with minimal delay.
The diversity of features envisioned by the owners added another layer of complexity to the project. For example, complicated wiring was needed to support a network of devices and range of equipment – everything from woodworking tools and dust extraction, to theatre lighting and IT networking – as well as numerous wall finishes ranging from writeable surfaces, wood art display walls, wood panelling and painted gypsum wallboards.
“We’ve successfully executed countless schools and other types of large-scale projects, so our company has a proven internal process in place to deliver on an owner’s vision,” explains Marchiel.
The Graham-KMBR team, says Marchiel, buckled down early in the 10-month-long design phase and put a lot of time into using the design-build opportunity to its full potential. “Vancouver-based KMBR has a longstanding history of doing educational facilities, designing many projects with many clients across B.C.,” he says.
Being hit by the pandemic during construction was challenging with shut downs, slowdowns and loss of workforce throughout the industry. The pandemic also impacted supply chain issues, delaying a number of items such as audio components, kitchen equipment, specialized wall finishes and writeable surfaces for the classroom walls.
Graham responded by maintaining the extra resources brought in earlier. “We broke the building down into smaller pieces, and deployed sector-by-sector project managers and superintendents,” says Marchiel. “One each for the exterior, for the main floor/gymnasium, and for the upper floors.”
Designed by KMBR, the new school is seeking LEED Gold certification. The design takes its inspiration from the West Coast Style of architecture, but reimagined for the needs of today and beyond. The design optimizes the use of glazing, bathing the interior with natural light and providing an open and inviting environment. The flexible learning spaces maximize collaboration and active learning. Technology is integrated to enrich the learning process, multi-purpose spaces and a contemporary visual.
“It’s always a wonderful experience, after ‘living’ a project for several years, and you’ve learned every last detail, all the ins and outs, and then to have people walk into the finished facility and see their eyes get big, them looking every which way and expressing awe at how great it turned out, how awesome it is, that’s very gratifying,” says Marchiel. “It’s wonderful to know that New Westminster Secondary School is a great piece of new infrastructure that’s embedded in this community and will serve tens of thousands of people for many decades.”
With the new school complete, the deconstruction of the old high school is expected to start next year. A memorial passive park will be established on the former school site.
