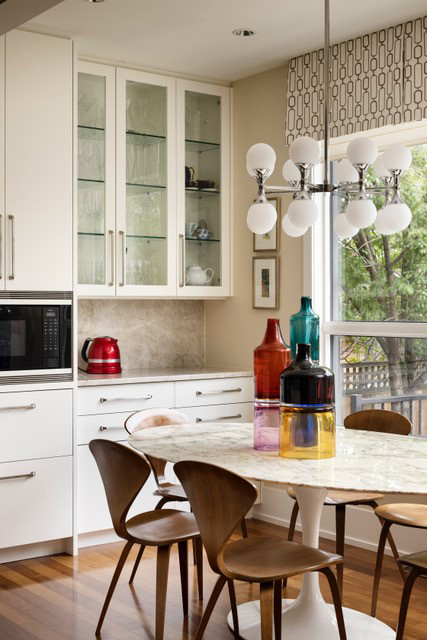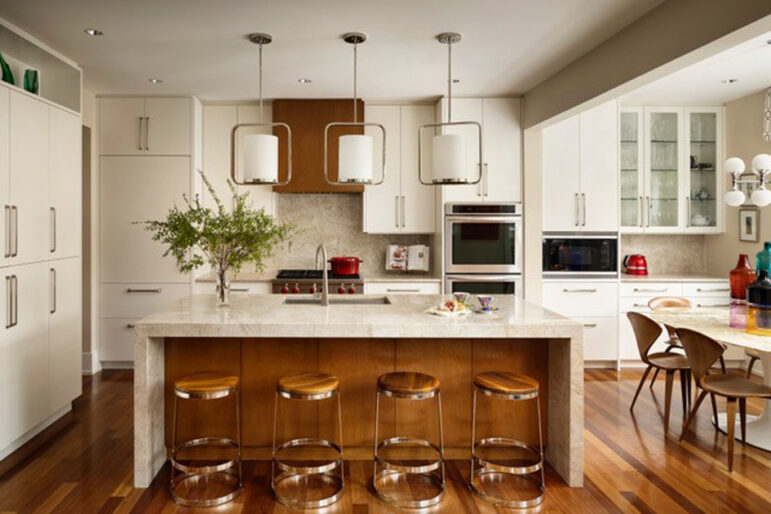This kitchen was renovated by Dolyny Design for a busy family of six including the pooch. The existing floor plan worked well in terms of the layout so it wasn’t necessary to remove any walls but it was very apparent the kitchen was dark and dated.
Queues were taken from the contemporary elements that formed the home’s exterior and repeated in the interior to create the same aesthetic. The client had requested a white kitchen but with a full wall of windows looking out to the back property, the best option was layering other materials to add interest and warmth to the space. To achieve this, the new countertops and backsplash boast a natural stone, rich with cream and bronze veining which enhances the warmth of the existing wood flooring.
Additional wood elements were introduced on the face of the exhaust hood over the range, the island facade and seating, providing rhythm and repetition as your eye travels around the room. The carpet runner placed between the island and the back counter is not only beautiful but also adds a pop of colour and texture providing warmth underfoot while preparing a meal.

The upper cabinets are carried to the ceiling to give the illusion of a larger kitchen, providing additional storage and creating a cleaner look. The additional storage closer to the ceiling can be used for items that are not required on a daily basis. The quartzite natural stone from the countertop continues up the wall to form the backsplash, eliminating any tile grout lines and minimizing cleaning. To enhance the vertical scale of the upper cabinets, long simple pulls in a brushed nickel finish were used to dress up the larger scale flat panel doors. The attractive cabinet hardware is like jewellery that completes the look and adds a bit of bling.
Lengthening the island provided more storage space for recipe books, more space for food preparation, informal dining with family and friends and most importantly serves as a daily gathering place. The existing pantry was reworked and an open area with recessed lighting was introduced at the top where the client’s collection of colourful crystal glassware can be displayed. The interior of the pantry is a place for dry goods and small appliances that are within easy reach while preparing a meal.
All the lower cabinets are designed with drawers instead of doors which make the contents more accessible. An in-depth study was done on all items that needed to be stored, from pots and pans, cutlery, plastic storage containers, linens etc so there was a place for everything related to the kitchen.
In keeping with the overall seamless look, the fridge and freezer drawers were integrated into the cabinetry as well as the fridge drawers that were located close to the table for retrieving beverages easily. Double ovens were also built-in for the convenience of cooking the main meal in one, and a dessert in the other.
Upgrading the lighting was achieved by introducing additional recessed pots in the ceiling, under cabinet lighting and large scale sculptural pendants over the island and another fixture over the seating area, providing both drama and brightness.







