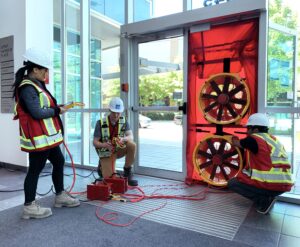As Canada’s 2050 net zero targets loom on the not-so-distant horizon, finding ways to decarbonize existing multi-unit residential buildings (MURBs) in the most cost-effective way, with minimal disturbance to occupants, is an urgent undertaking for the sector.
According to Mohammed Fakoor, Associate at RJC Engineers, the goal isn’t just about retrofitting MURBs to address energy waste—it’s also about eliminating climate pollution, improving health and safety, and increasing resilience to extreme weather events.
In other words, it’s no easy task.
“Climate change is amping up the need to address our aging building stock,” he said, pointing out that existing MURBs account for approximately 38 per cent of our nation’s carbon emissions. “As the average temperature of the globe increases—especially once it passes the 2°C threshold—impacts will get out of hand and have dire consequences on the ecosystem. Building owners need to prepare for higher temperatures. The climate is changing, and our buildings need to change as well.”
Unlike new buildings that are designed with greener, low carbon resilience strategies embedded into all aspects of planning through to operations, carbon emissions were not a consideration for apartment buildings and condos borne of the 1960s and 70s. From poor insulation to cheap building materials, most MURBs from that era were anything but climate resilient. That said, the case for preserving rather than demolishing the existing buildings has been proven to bring greater rewards.
“There is more value in reusing existing materials, and in preserving buildings versus tearing them down, because it produces greater environmental savings,” Fakoor said. “Simply put, the most sustainable building is the one you don’t build.”
Still, the path forward isn’t easy. Most retrofits are invasive and much harder to conduct when a building is full of occupants. While there are ways to mitigate the disruption on tenants—i.e. tackling the work in chunks at a time and giving ample warning—it’s never ideal for tenants until the work is complete.
Fakoor classifies the retrofits as shallow, moderate, and deep, with greater rewards and more disruption the further you take the upgrades. By now, most owners have already tackled the ‘low-hanging fruit’ of retrofits, such as fixture replacements and swapping out incandescent bulbs for LEDs. But moderate retrofits, such as updating mechanical systems and replacing windows, can account for energy savings of 30 to 50 per cent. Meanwhile, the real improvements come from deep retrofits like intensive air-sealing and re-insulation, balancing mechanical ventilation, and converting to district energy.
But don’t let the cost and disruption deter you.
“There are multiple opportunities for existing MURB owners that are known to deliver incredible benefits beyond environmental, including improved comfort, beauty, safety, seismic resilience, HVAC, and operational savings—all while increasing the value of the building,” he said. “Retrofitting older buildings is how we steward our embodied emissions; it’s about planning for the future while protecting the future, and it’s every building owner’s responsibility to do it.”
 Additional tips and strategies
Additional tips and strategies
- Decarbonization of existing building stock is crucial to achieve Canada’s GHG target.
- Resilient retrofits should address both adaptation and mitigation. This is called Low Carbon Resilience (LCR).
- To have a holistic view for carbon reduction of your retrofit strategies, operational carbon (which accounts for 28% of existing emissions), embodied carbon from building materials and construction (11%) and refrigerant leakage should be considered.
- It is also important to consider a combination of enclosure, electrical and mechanical retrofits to ensure resilient decarbonization strategies.
- The impact of air leakage on space heating is significant, and building owners should plan to improve the air barrier system of the building.
For more information, visit www.rjc.ca, or contact Mohammed Fakoor directly at: MFakoor@rjc.ca







