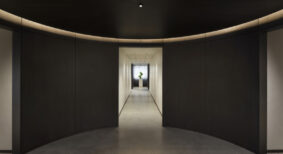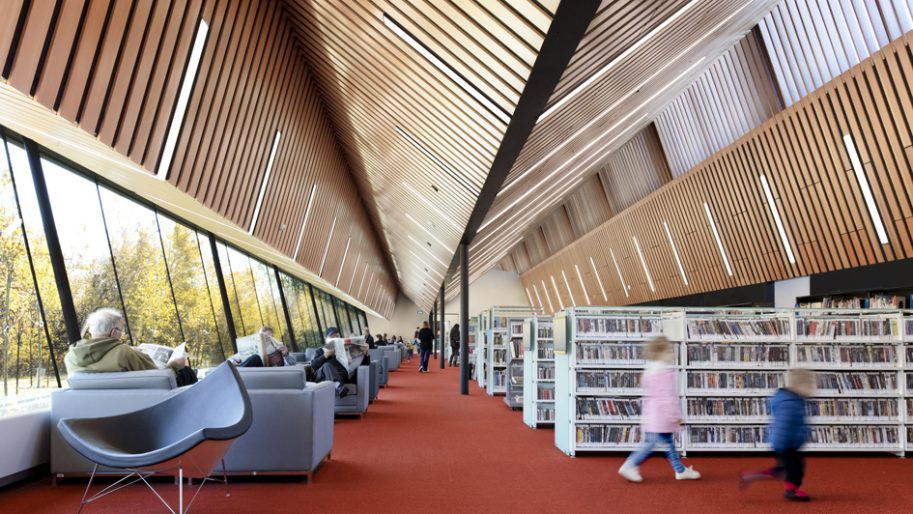With its striking black and sculptural form, the Capilano Library is a bold new architectural landmark in Edmonton that reflects the evolution of community libraries and the important civic role they play.
Opened in November, 2018, the modern library is a single-storey, 11,000-square-foot facility bordering the city’s Fulton Ravine. The free-standing branch replaces the old library, which was located on the second floor of Capilano Mall, and serves more than 190,000 visitors annually.
The thoughtful design by Patkau Architects offers visitors access to ravine views, increased natural light and ground floor access. The library offers a full range of spaces, featuring 24-hour material returns, makerspace (sewing machine, vinyl cutter, 3D printer, etc.), quiet study rooms, and a larger community program room.
The city set a high bar for the project, having commissioned several inspirational buildings over the last few years.
“Our success with the Capilano Library is really a testament to the City of Edmonton’s progressive planning policy and high standards for design,” says Patkau Architects principal Greg Boothroyd. “Every design we produce is highly collaborative, with extensive input from our clients, communities, and local governments.”
The Vancouver-based firm has earned an international reputation for inspired designs that respond to the unique conditions and circumstances identified in each project. In the case of the Capilano Library, the design team drew inspiration from the ravine tucked away in the foliage of its site and the dynamic light conditions found in Edmonton.
“The discovery of the hidden ravine and the Capilano Library’s relationship to it has also begun a larger discussion around the restoration of the landscape in Edmonton,” notes Boothroyd. “Including the ravine in the Capilano Library’s design strategy has helped to reconnect the ravine to the larger ecosystem from which it was separated so many decades ago.”
Bordered by the ravine and a residential street, the site is both accessible to the community and connected to nature, making it an ideal spot for the modern library.
As part of the project’s siting strategy, the design team advocated for the restoration of the landscape as a way to connect the ravine to its larger ecosystem. This resulted in the reintroduction of drought-tolerant native species to areas that were previously mown grass. Various sizes of trembling aspen reference the region’s dominant tree species and, with no planned maintenance, they will eventually provide a natural interface with the ravine.
The building program is organized into three parallel zones, oriented along the site’s north-south axis, and capped with a continuous folded wood roof that runs the entire 250 feet of the library. The jagged three peak roof is designed to correspond to the zones below. The roof’s upper and lower planes are optimized for daylight, acoustics, and structure and present a captivating profile at both ends of the library. The peaked shape also allowed for the installation of additional diffused glazing and the concealment of mechanical and electrical services. The library is wrapped in black aluminum and natural wood to complement the site’s deciduous backdrop.
To achieve the complex triple-peak form, structural engineers Fast + Epp devised a relatively simple structural system that included a repetitive series of welded steel frames that were each a cross-section of the entire building form, over which a roof of Douglas-Fir timber panels were installed.
The steel frames were pre-fabricated and delivered on site in two pieces, and the mass timber panels, which connect the jagged steel frames, were installed in just a few days.
Inside, each zone responds directly to scale, natural light, and discrete views. The western zone is reflective of the surrounding neighborhood and includes an edge of quiet support spaces along the residential street, while the eastern zone features varied seating and a 180-foot window with views of the ravine.
The middle houses the library’s stacks and spaces for staff and community use. At the library’s western end, wood-screened clerestories allow daylight to flood the space. As the sun moves throughout the day, light passes through the screens and casts patterns of light and shadow across the interior spaces.
The library incorporates sustainable design principles, achieving LEED Silver certification in 2020. Mechanical systems include heat recovery, high efficiency condensing boilers and air-cooled chillers.
The award winning library was most recently recognized with a 2020 AIA/ALA Library Building Award. The annual program is jointly organized by the American Institute of Architects in conjunction with the American Library Association.
“One of the great things about the AIA/ALA Library Building Award is that recipients are not only selected by architects, but librarians as well. It’s one thing to be recognized by your peers, but it’s a true compliment to be recognized by the other professionals and communities that use and visit the buildings every day,” says Boothroyd, adding the international award not only brings attention to his firm but the overall “wonderful design work” in Canada.
The Capilano Library represents a significant upgrade from its old home and places the library in the heart of the community.
“The new Capilano Branch is an outstanding addition to the community,” says Pilar Martinez, Edmonton Public Library’s chief executive officer. “The design ties in natural light, seating areas and landscaping with the neighbouring ravine, while also incorporating all of the features and services our customers need.”
Cheryl Mah is managing editor of Design Quarterly.







