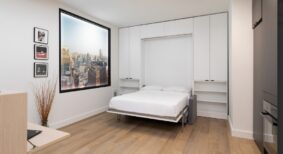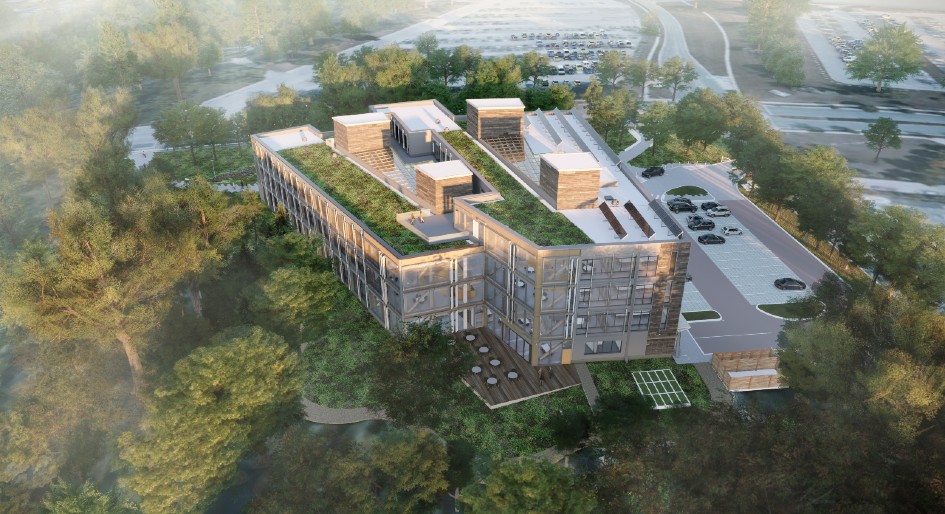The Toronto and Region Conservation Authority (TRCA) is getting a new head office that will holistically reflect the natural water and ravine systems it has been protecting for more than 60 years.
After breaking ground in January 2020, ZAS Architects in a joint venture with Bucholz McEvoy Architects, recently unveiled the final design of the wood office, which aims to be one of the most energy-efficient, mid-rise commercial buildings in North America.
An exposed mass timber structure built almost entirely out of wood will rise this September. Once occupants shuffle into the flexible workplace in 2022, there will be repeated visual reminders of the building’s connection to the natural environment.
Sitting adjacent to the Black Creek ravine system, the four-storey building’s geometry follows the natural topography creating terraces that move with the ravine edge. From each level of the south-facing façade are views of the ravine landscape for employees and visitors to enjoy.
“We envisioned TRCA’s new workplace as one that will inspire, motivate and support the culture of its employees, who are champions of the local environment,” says ZAS Principal Peter Duckworth Pilkington. “We approached the design as an opportunity to reimagine the TRCA’s relationship with Black Creek Ravine, of which TRCA is a guardian.”
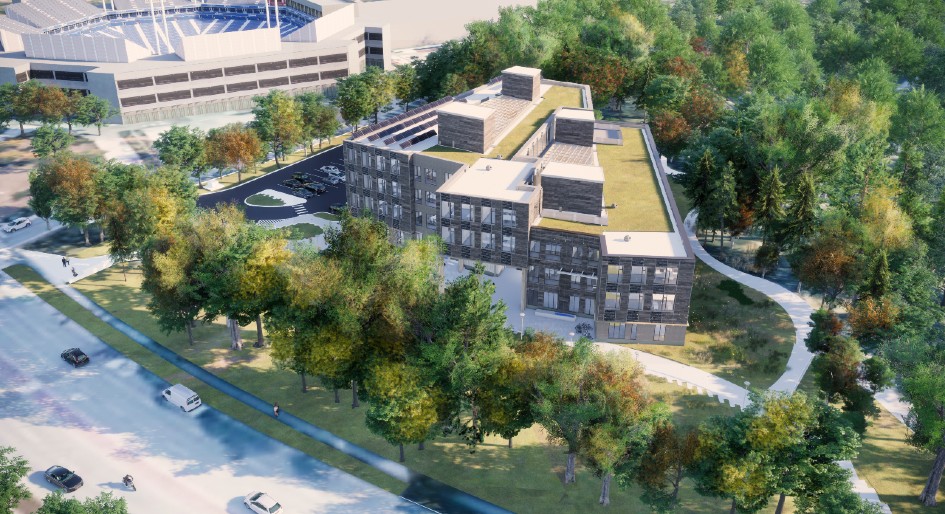
The landscape integrates active transportation entry points, including connections to bike trails in the ravine.
Cedar wood cladding on the exterior is sourced from Ontario and references the heritage buildings in the adjacent Black Creek Pioneer Village, some that date back 150 years.
Other sustainable design features include a green roof, rainwater harvesting, low impact landscape development, and solar chimneys, which will generate five per cent of the building’s electricity. Using a combination of low carbon electrical power from Ontario’s grid, geothermal energy and roof mounted solar panels, the project is targeting Net Carbon Zero, LEED Platinum V4, Toronto Green Standard Level 2, and WELL Silver certifications. When compared to traditional office buildings of this size, carbon emissions along with operating costs are projected to be reduced by up to 50 per cent.
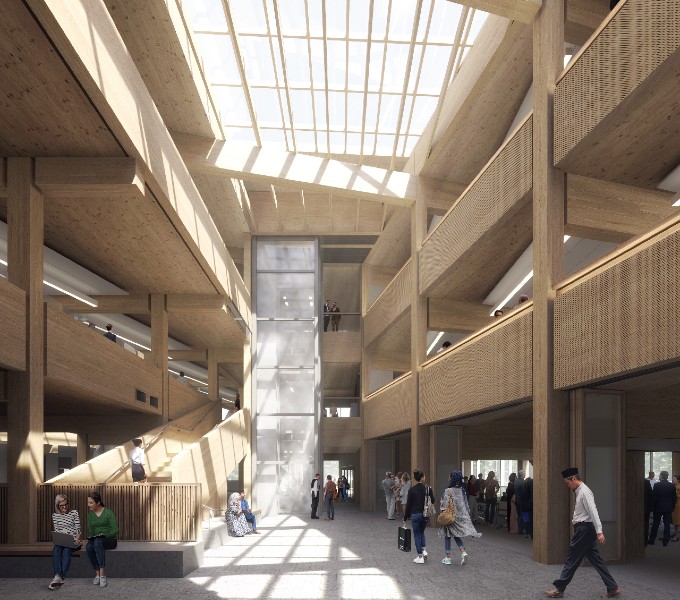
The atria on the ground floor. Large skylights allow daylight to penetrate deeply into the building.
TRCA’s new predominantly plant-based workplace will become a living model for TRCA to show their partners and visitors how projects can be built sensitively and responsibly next to ravine landscapes. A major focal point for the employee and visitor experience are four water walls in the main atrium. Encased in glass and extending to the height of the building, the water walls serve a dual function, symbolizing TRCA’s role of safeguarding the GTA’s watersheds while also being an integral part of the building’s HVAC system.
“Through the water wall feature, we’re making the building’s life support systems that are usually hidden infrastructure visible and tangible,” says Duckworth Pilkington. “Making the invisible, visible when it comes to energy use, serves as a very real reminder of the impact our daily lives and decisions have on the planet every day.”
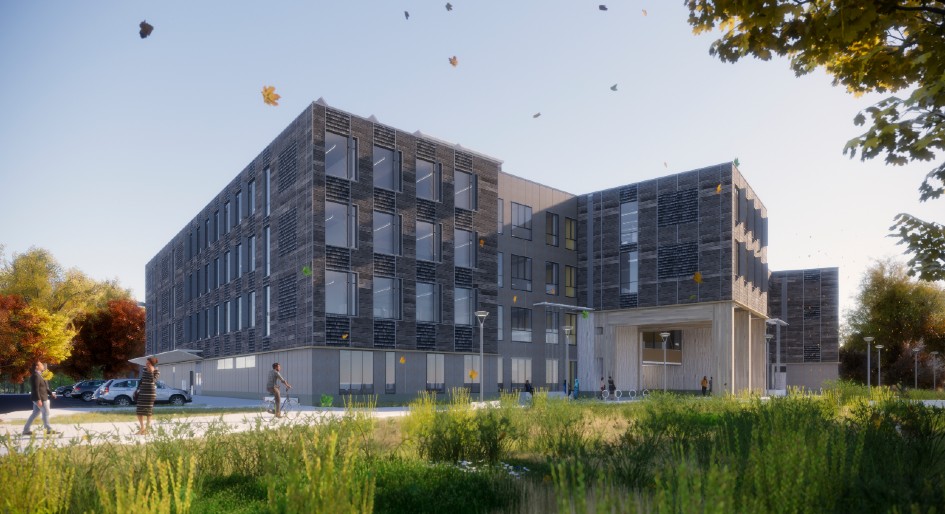
An urban woodland will be included as a new public space adjacent to the main entrance of the building where visitors and employees can gather.
Building on this theme, the design combines cutting-edge sustainability technologies with traditional techniques. While a high-tech HVAC system and an automated exterior blind system manages the building’s heating and cooling, occupants will be engaged to become active participants, much like they are active stewards of resource management for the community. Under the right exterior conditions staff will be alerted by the building’s automation system through their personal devices, to either open or close windows to ensure the building is using energy most efficiently.
TRCA’s new office design was an organizational priority to both improve the efficiency and environmental impact of their workspace, while also improving employee wellness and their connection to the organization’s mandate. The holistic approach came together through an extensive collaborative process between ZAS, Bucholz McEvoy Architects, and TRCA employees.
“The sustainability approach is not a default approach; it’s been a holistic approach so that the whole building works as an ensemble from the use of mass timber to the ‘water walls,’ says Jed Braithwaite, manager, contract services and asset maintenance property, TRCA. “ZAS and the design team have been very successful providing a place where both TRCA staff and visitors are able to experience and understand TRCA’s mandate in a building that is functional, cost-effective, innovative and provides a healthy place for collaboration.”



