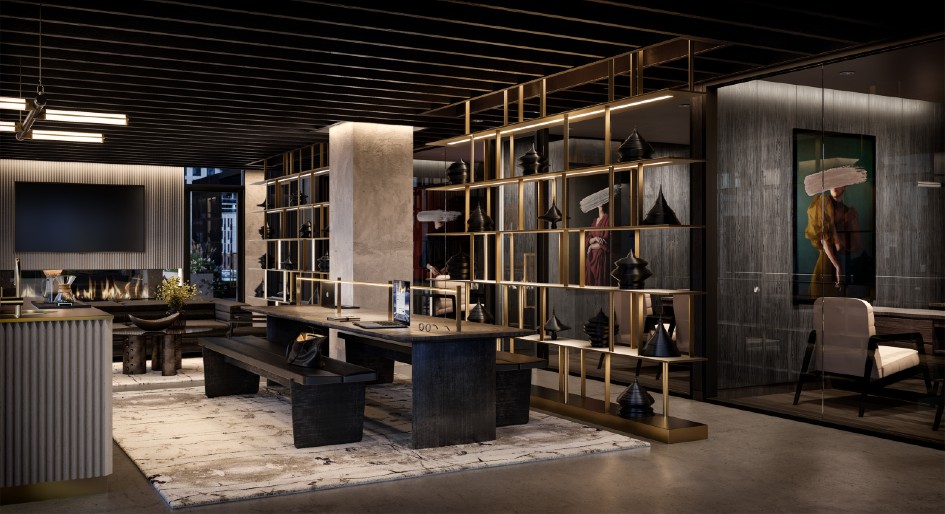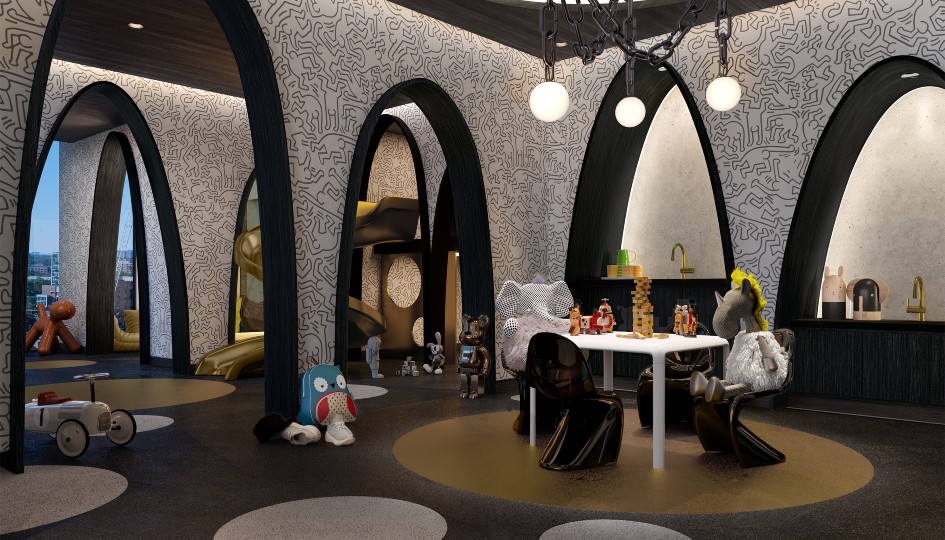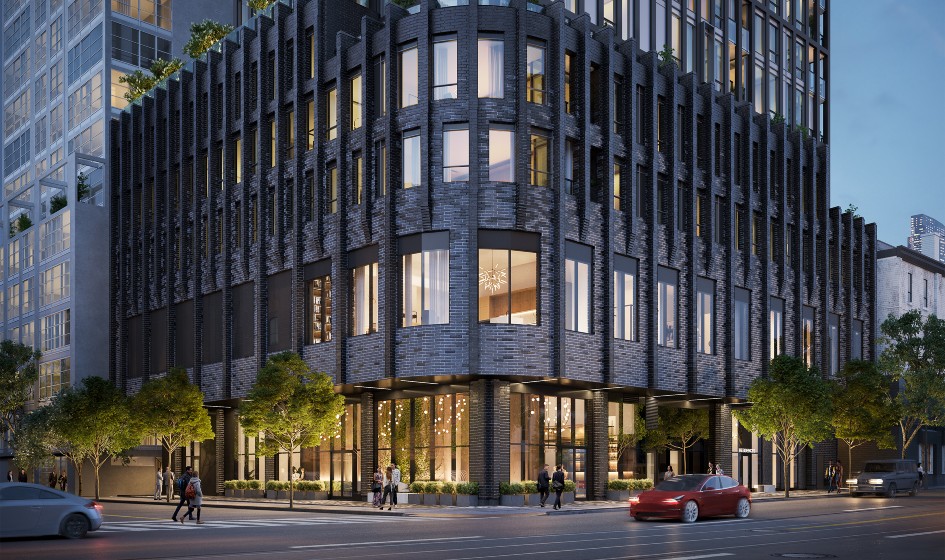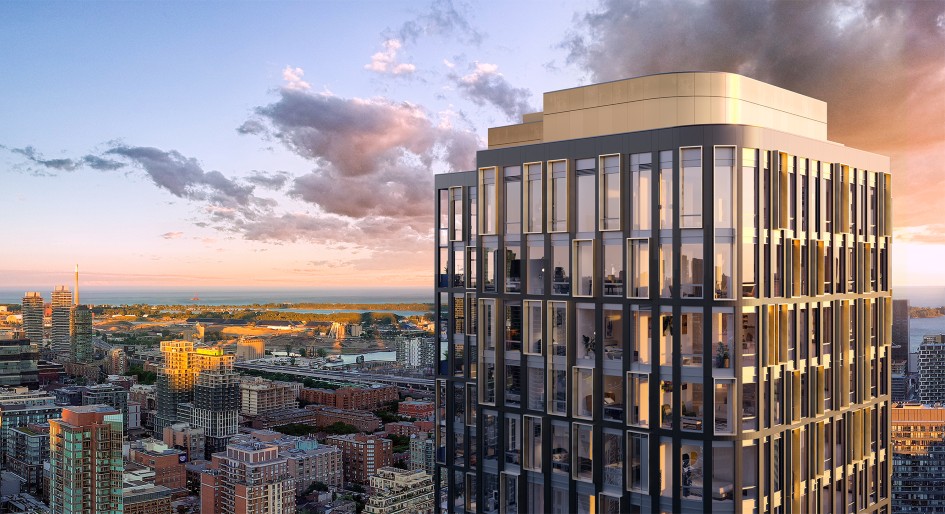Madison Group released new details for ALiAS Condos, its newest high-rise development that will rise at Church and Richmond in Old Toronto.
Renderings for the project—geometric patterns of gold-coloured window frames on the facade, indoor and outdoor play areas for children, donning black-and-white decor, and a dimly-lit co-working lounge that is bright in all the right places—reveal a design inspired by “the freedom and glamour of rock and roll.”

Co-working lounge. Photos courtesy of Madison Group.

Private indoor play area for children. Photo courtesy of Madison Group.
At the helm of the design are Teeple Architects and Turner Fleischer Architects, with interiors by Studio Munge, and landscapes by MBTW.
ALiAS will include 546 suites, 18,000 square feet of indoor and outdoor amenity space, more than 7,000 square feet of street-level retail space, party rooms with a pizza oven and an experiential pet spa.

The streetscape. Photos courtesy of Madison Group.
“Old Town is not only one of Toronto’s key intellectual centres, it’s a destination for the city’s most innovative thinkers and powerful cultural influencers,” says Josh Zagdanski, vice president of high rise at Madison Group. “We’re honoured to be able to add our own mark on what it means to experience urban freedom. That’s what we set out to accomplish with this blazing beacon of rock & roll attitude meets edgy sophistication, and I’m confident we’ve accomplished it.”





