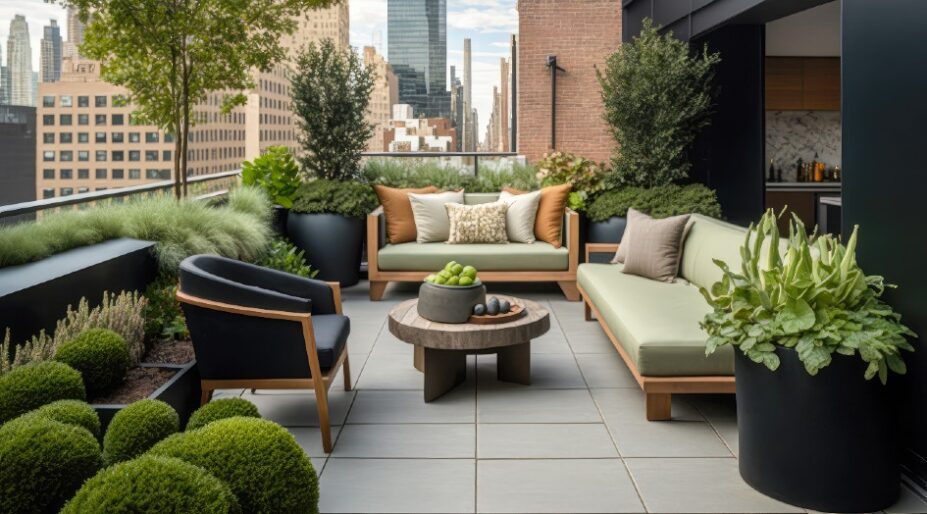With the population aging and living longer, downsizing in real estate will continue to fuel the demand for condos. Higher-end condos with large terraces may also be more prevalent, with many private owners scratching their heads as to what to do with them.
On the opposite side of the spectrum, condominium property managers may also be at a loss as to what to demand of their owners in terms of approving a proper renovation plan.
Draft a plan
The first step is to have a landscape architect draft up a preliminary plan for the terrace or balcony renovation. Three dimensional colour renderings can go a long way to help visualize the design vision for its audience. Any landscape terrace plan design will have to be done based on an accurate architectural base plan. Such drawings should be readily available from the developer or, if need be, the local building department. A site inventory is then required to take into account what may be missing from the architectural base plan, namely:
1) Location of large and small metal plates which cover the anchor points for window cleaning scaffold and safety belt tie off ropes.
2) Existing hose bibs, exterior GFI outlet locations, gas bibs.
3) The existing exterior ‘floor’ materials and the composition of the supporting base material beneath them.
4) All area drains and general pitch (or lack of it) of the ‘floor’ materials.
Preliminary design
Just as with any outdoor living design on the ground level, a condo terrace or balcony design must be practical in its approach. Let form follow function when considering the following:
1) Short and long-term seating areas such as lounging and dining areas.
2) Food preparation such as a BBQ and outdoor kitchen.
3) Screening undesirable views and focusing on good ones.
4) Barrier-free and handicap access to and from the interior of the condo.
5) New flooring treatments such as replacing the builder’s unit slabs, introducing wood decking tiles to sit on existing slabs and outdoor sisal carpets.
6) Permanent new planters from portable urns up to sizable permanent planters.
7) Water element.

A very large corner terrace proposal located in Yorkville. Issues of wind are quite pronounced. The steel panels, water wall and fireplace are all anchored to a structural slab poured over top of the existing structural slab beneath.
Reality checks
All preliminary plans must be reviewed by management and the corporation’s engineers for the following:
1) Acceptable load capacity for all new structures, in particular any proposed planting structures, new urns and containers and the weight of hot tubs and spas.
2) Wind analysis: any new vertical element on the terrace must be analyzed for structural soundness in terms of adequate anchoring to the existing terrace floor and/or structural concrete slab beneath. This is a critical point to all terrace design, private and common elements. Wind is especially an issue when the building is grouped with other high-rises, and when wide open to prevailing winds. Wind patterns move up and down the sides of high-rise towers, from the south in summer and northwest in winter. Any proposed vertical element such as privacy panels must be anchored structurally while not penetrating the structural concrete slab beneath.
3) Analysis that any proposed architectural element such as vertical panels, overheard arbors, outdoor BBQ and kitchens and storage units do not adversely affect the appearance of the building from adjacent residents and to passersby on the street.
4) Clearance from all steel plates covering the anchor points for roof cleaning equipment and clearance in all directions for the ‘arms’ and ropes that are anchored at these locations to be brought in during spring and fall window cleaning.
5) The ability for the terrace floor to handle the new normal of monsoonal spring and summer rains in such a way that doesn’t overwhelm the existing terrace area drains.
Kent Ford is a landscape architect and founder of KFDG Inc., an award-winning landscape design and project management firm specializing in the renovation of private and common element condo spaces. He can be reached at kent@kentforddesign.com, 416 360-7175 and at www.kentforddesign.com






