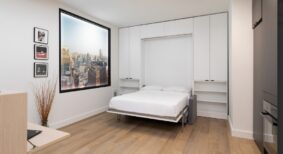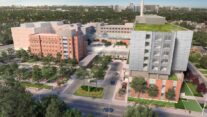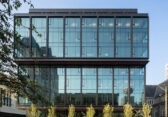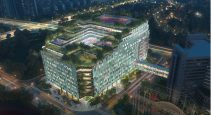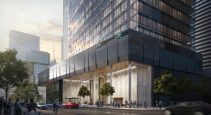B+H Architects
Canadian Facility Management & Design
A new healthcare tower for a diverse community
The new Ken and Marilyn Thomson Patient Care Centre in Toronto’s east end ushers in a new era of healthcare.
Canadian Facility Management & Design
Archival preservation facility is a net-zero first
Library and Archives Canada’s new preservation storage facility opened as the first net-zero carbon archival centre in the Americas,
Design Quarterly
402 Dunsmuir wins gold urban design award
B+H Architects has won a Gold Urban Design & Architecture Design Awards 2023.
Design Quarterly
Patrick Fejér named CEO of B+H Architects
Global design practice B+H has appointed senior design principal Patrick Fejér as the firm's new CEO. He takes over from Bill Nankivell.
Design Quarterly
Foussias joins B+H as director of interior design
George Foussias has joined B+H’s interior design practice as its new director of interior design and senior associate.
Design Quarterly
B+H Architects grows residential design team
B+H Architects announces the recent additions of Macquinn Victoria and Soheil Khosravi Kermani, two senior residential design experts.
Design Quarterly
B+H Architects reveals design for Shenzhen hospital
B+H Architects has won an international competition to design the new Shenzhen Children’s Hospital and Science and Education Building, in joint venture with East China
Design Quarterly
B+H Architects signs lease for new office space
B+H Architects has signed a lease with Menkes Develops and TD Greystone Asset Management for 23,008 square feet of office space at 320 Bay Street.
Canadian Property Management
Cadillac Fairview breaks ground on 160 Front Street
The development features 1.2m square feet of office space, 339 parking stalls, and 12,290 square feet of retail space.
Canadian Property Management
Toronto Region Board of Trade relocating to Queens Quay
The 25-storey office building which features approximately 690,000 square feet of Class "AAA" space, is the first phase of Menkes' mixed-use community – Sugar Wharf.
Design Quarterly
B+H Architects partners with global consulting firm
B+H Architects is partnering with one of Asia's largest urban and infrastructure consulting firms, Surbana Jurong Private Limited.
Canadian Facility Management & Design
Net zero facility to become teaching tool
The Joyce Centre for Partnership & Innovation is poised to become a teaching tool for current and future building professionals alike.
Canadian Facility Management & Design
B+H Architects welcomes Peter Heys to its team
Peter Heys, a 28-year veteran in the field of high-performance workplace and commercial interior design, has joined B+H Architects’ North American team as Director of
Building Strategies & Sustainability
UBC facility sets green campus standard
A UBC LEED Platinum certified facility known as AMS Nest is a beacon to other campuses across Canada looking to reduce their environmental footprint.


