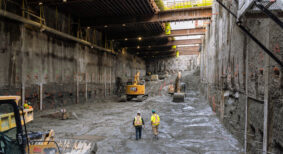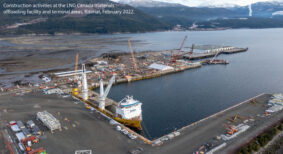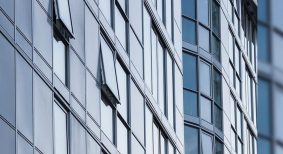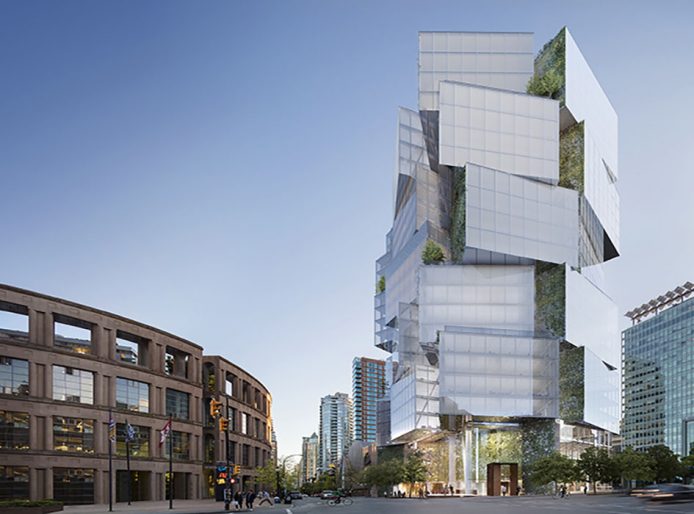As construction continues on the 400 West Georgia project, its eye-catching cube design is starting to take shape.
Designed by Tokyo-based OSO and Vancouver-based Merrick Architecture, and developed by Westbank, the distinctive design is inspired by a Japanese noguchi lamp, featuring offset cubes sprouting from a central stem. The building will consist of a circular concrete core with structural steel beams and steel decking, effectively forming a cogwheel of boxes.
Each four-storey cube consists of a triple-paned curtain wall, openable windows, large spans of column-free space, and glass floors.
Every space between each cube incorporates hydroponic living walls of foliage and water features. It also includes a garden and amenity space on the roof for tenants.
On the ground level, a four-storey high lobby offers space for galleries, cafes, restaurants and retail spaces. An extensive public area will include seating, smart lighting, a water feature, and a raised terrazzo platform for performances and gatherings.
“The character of the work space at 400W. Georgia is designed to be open, fluid, flexible, but also diverse. This new, creative work environment elicits collaboration, creativity, and spontaneity. Here, the boxes create natural compartments within a continuous floorplate, allowing offices to be variously partitioned while also staying close to the façade. The floors and ceilings of the cantilevering portions are glazed to visually link the garden, the offices, and the street below. The resulting diversity of spaces is complimented by the diversity of views, whose orientation is not only horizontal, but also vertical,” says Michael Sypkens, OSO.
The EllisDon suite of in-house services was utilized during pre-construction and construction phases, most notably the Virtual Design and Construction and Construction Sciences teams.
These services improved the coordination and collaboration between the project team, consultants and trades.
“Using these services on this project demonstrates EllisDon’s affinity for change, adoption of new technology and our entrepreneurial enthusiasm,” says Jordan Switzer, project manager of 400 West Georgia.
The eye-catching design aims to set a new standard for future office developments in Vancouver.
The 400 West Georgia project will be equipped with the latest information management and technology. This includes implementing Power over Ethernet to manage and automate the building’s day-to-day functions. These features aim to attract and support the growing tech industry in the city.
The building is targeting LEED Platinum certification and will welcome tenants including Apple and Deloitte. Construction is scheduled to wrap up in 2020.









