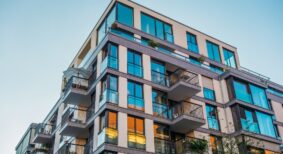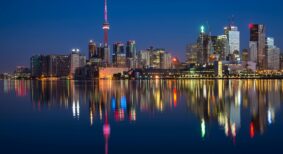Following the successful launch of the first phase of Aquablu, a luxury waterfront condominium located on the shores of Riviere des prairies in Sainte-Dorothee, Laval, the developer has teamed up with Claridge/Ivanhoe Cambridge to launch a second, larger phase to market.
Aquablu is a residential project being developed in three phases and will include condominium towers, riverfront villas and executive and penthouse suites. The $250 million project’s first phase was completed last fall and is almost completely sold out. Plans for the 21-storey tower were revealed at an April 28 VIP launch event, with some of the 130 condo units going on sale the following day.
“The best part for most of our buyers is being right on the water, with 1,000 feet of shoreline,” said John Garabedian, project promotor and president of Garabedian Development Inc. “Every single unit has ceiling heights of 10 to 11 feet, floor-to-ceiling glass walls, large balconies and terraces offering panoramic views of the river.”
Amenities at Aquablu include an existing heated outdoor swimming pool, hot tub, outdoor lounge area with private cabanas, an indoor pool and hot tub, sauna and fitness centre, 24-hour concierge, heated indoor garage with available enclosed private parking spaces and private boat slips. All outdoor amenities are located atop a 20,000 square-foot terrace overlooking the river and a 3,000 square-foot sunset terrace on the western side of the development. In addition, pedestrian walkways link the neighbourhood to the waterfront, and a park will be added to the site as well.
Phase 2 of the development adds a new feature, The Cube, which will be a glass-enclosed three-storey ground level structure with panoramic water views. The ground floor of The Cube will be home to a recreation area featuring a golf simulator, billiard table and wine tasting room. A social lounge will be built on the second floor, while the third floor will provide space for a Yoga and Pilates studio. A second outdoor pool and hot tub will be added to the expanded terrace, connected to The Cube and Phase 1.
Finishes in Phase 2 units include Poggenpohl kitchen cabinetry, Bosch and Gaggenau appliances, Toto toilets and Bertolotto Italian doors.
Suites in Phase 2 will vary between 880 and 1,950 square feet, while executive and penthouse suites will be as large as 5,000 square feet. Waterfront villas will be sized between 1,350 and 1,900 square feet, and may include a balcony and terrace on the ground floor. Prices per square foot will vary by location and finishing level, starting at about $400 per square foot.





