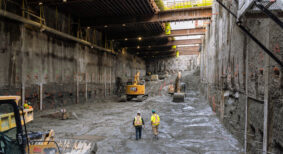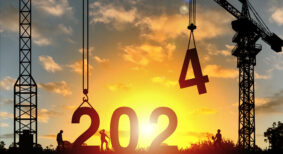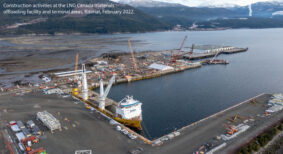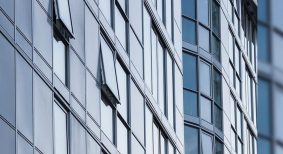In 2018, one of the most significant and distinctive cultural institutions in Calgary will open its doors for the first time. The striking 23,000 square metres (278,000 square-foot) New Central Library, located in the vibrant East Village, will be four-storeys tall and sit over Calgary’s busiest LRT line.
Building the $245-million structure presented many unique challenges, including achieving its distinctive shape and developing constructible and cost-effective structural solutions to allow for a soaring, four-storey tall, column-free atrium. The building will consist of large bays measuring approximately nine metres by 12 metres (30 feet x 40 feet) that will house extensive collections of books, modern public meeting and conference space and other amenities.
The challenging project required working with a very geometrically-complex structure with many curves. The architect envisioned a wide, open and spacious entrance without a forest of columns, requiring a structural solution that provided the best approach and materials to support that vision.
Structural steel was the optimal solution and it played a pivotal role in executing the design of the building. Since this is a library, the load of the books, along with over 12-metre (40 ft) spans, meant that the columns supporting the steel trusses of this four-storey building would actually need to carry the weight of a building equivalent to five times its height.
Supporting the library’s unique design. The Library’s entryway is designed to resemble the ‘chinook’ arch cloud formations. The main entrance incorporates a series of trusses, with the longest measuring 18 metres (60 feet) high by 55-metres (180 feet) long to achieve a column-free space. Within the heart of the building lies a large oculus with a roof skylight that allows natural light to permeate through the soaring atrium. A truss on the north end of the building cantilevers out over the LRT tracks and, once completed, will feature a cafe that will provide a unique view of the trains exiting from the tunnel underneath.
Each truss was too long, too tall and too heavy to ship as one piece. Each of the four diagonal web members, three vertical hanger web members, three bottom chord members and two top chord members were individually shipped and erected 10 metres above grade and temporarily braced back to the concrete cores that were advanced first and the structural steel back-of-house office space.
The nodes of the largest 55-metre spanning truss consist of five plies of 100 mm thick plate; in other words, five layers of solid steel were built to have a total thickness of 500 mm. The largest node weighs the same as some battle tanks at 12 metric tonnes. The two-end diagonal web members, which support the largest compression forces of 33 and 38.5 meganewtons, are composed of four plies of 100 mm solid plate and weigh approximately 70 metric tonnes when shipped with a node welded to each of their ends. These were welded using partial joint penetration welding in the shop along the long edges, requiring the necessary preheating and careful post-heating to minimize potential weld induced stress concentrations and cracking in the steel.
Given that each truss is integrated with the floor systems, a carefully-planned temporary bracing system was required to stabilize the truss as additional floors were cast. The temporary bracing system consisted of horizontal temporary trusses. Some of the temporary bracing members will be cast permanently into the reinforced concrete beams. Others were offset slightly above the floor system so that they could be cut from above the concrete slab. It was critical that none of the temporary bracing members crossed through the plane of the architecturally exposed concrete slabs.
The application of structural steel in this case was an elegant and constructible solution that allowed the architects and building owners to realize a beautiful design that provides an inviting and collaborative learning and community space.
The right material for the project. Structural steel was the optimal material to help support the building’s unique geometry and to enable large column-free spans, as well as to provide adequate strength for the load-bearing elements.
An incredible amount of collaboration between Entuitive, the architects, steel fabricators, and the construction manager made this possible. The New Central Library is truly a civic site, a place that is open to every Calgarian and anyone who chooses to visit this fantastic building.
Ian Washbrook, P.Eng, is an associate at Entuitive, the structural engineering and building envelope consulting firm selected for the project.









