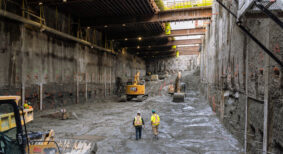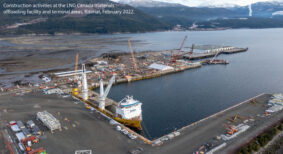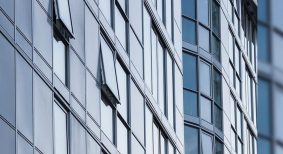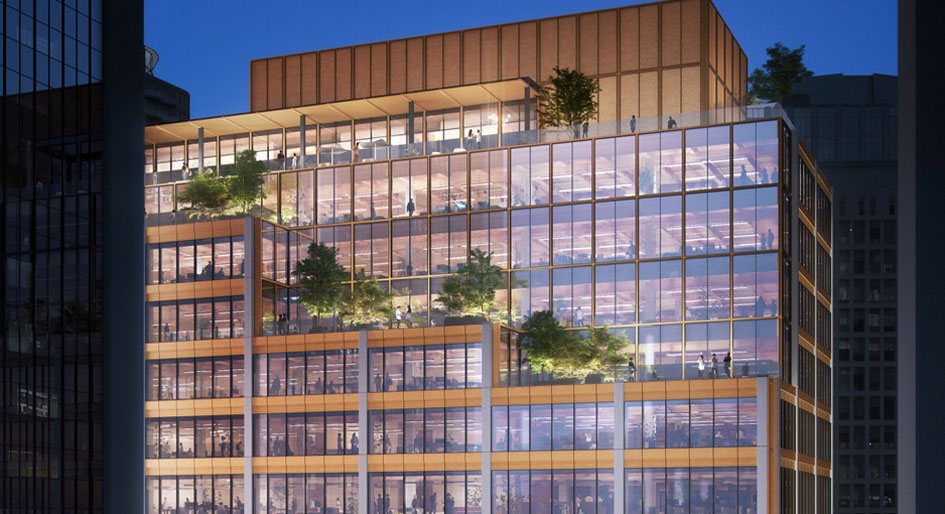Hudson Pacific Properties has unveiled plans for the addition of a 16-storey hybrid mass timber office and retail development to Bentall Centre in downtown Vancouver.
Burrard Exchange will add 450,000 square feet of office and retail space within the complex. Once approved, the tower will be one of North America’s tallest exposed mass timber office buildings. The mass timber construction technique will support the project’s sustainability goals and, upon delivery, its building operations are projected to be 100 per cent carbon neutral.
The project’s design firm is New York City-based Kohn Pedersen Fox Associates and the local architect of record is Adamson Associates.
Burrard Exchange’s design prioritizes both indoor and outdoor spaces to enhance connections to nature from within the building and meet growing demand for high-function outdoor areas and fresh air access. Replacing one of the site’s existing parkades, the development will create new street frontages, amenities and retail space to service the entire campus and the public.
“Burrard Exchange will be the pinnacle of Bentall Centre’s years-long transformation into a modern campus and landmark destination for workers, locals and visitors in the heart of downtown Vancouver,” said Chuck We, Senior Vice president, Western Canada for Hudson Pacific. “We are proud to contribute to the local economic recovery with this major investment and to support the City of Vancouver’s climate emergency action plan with an innovative mass timber proposal.”
This project represents Hudson Pacific’s first mass timber development and will build upon the momentum of other recently announced mass timber projects in British Columbia. Throughout the entitlement process, Hudson Pacific will work collaboratively with the City of Vancouver to gain support and approval for this innovative use of exposed mass timber.
Features of the proposed development include:
- Approximately 30,000-square-foot floor plates, nearly twice the size of typical office buildings in Vancouver;
- Natural interior finishes unique to mass timber construction, with 14.5-foot floor-to-floor heights allowing for more natural light;
- Terraces and loggias featured on half of Burrard Exchange’s 16 floors, totaling 21,000 square feet;
- Rooftop deck with conference area, meeting spaces and outdoor seating exclusively for tenant use;
- Lobby connection to the below-grade Shops at Bentall Centre, with shops and services for tenants and the public;
- At-grade pavilion to unite the new 20,000-square-foot plaza, creating one of the largest outdoor gathering places downtown;
- On-site access for commuters to bike lockers accommodating over 700 bicycles, as well as showers and personal lockers; and
- Direct connection to Burrard Skytrain Station as well as a designated pick-up / drop-off area for rideshare services.









