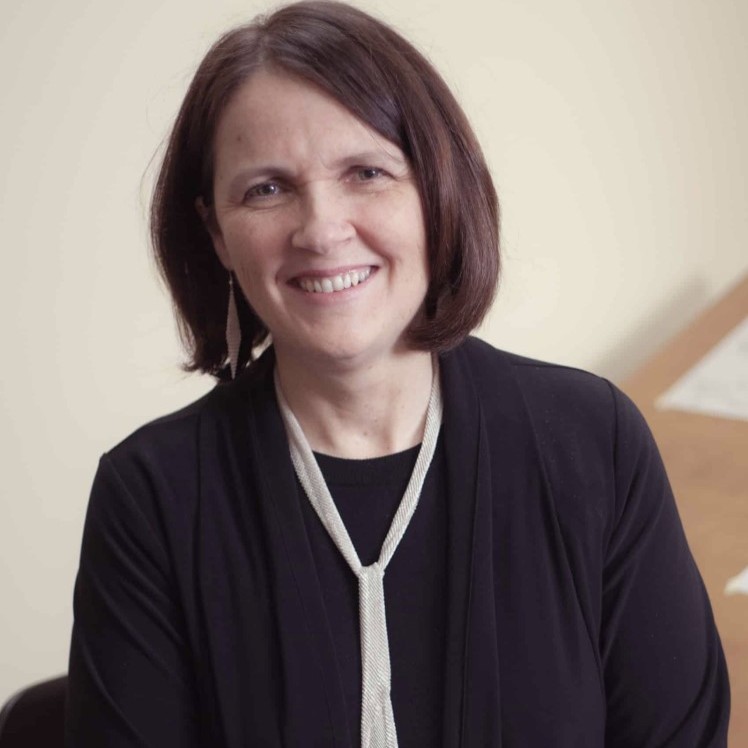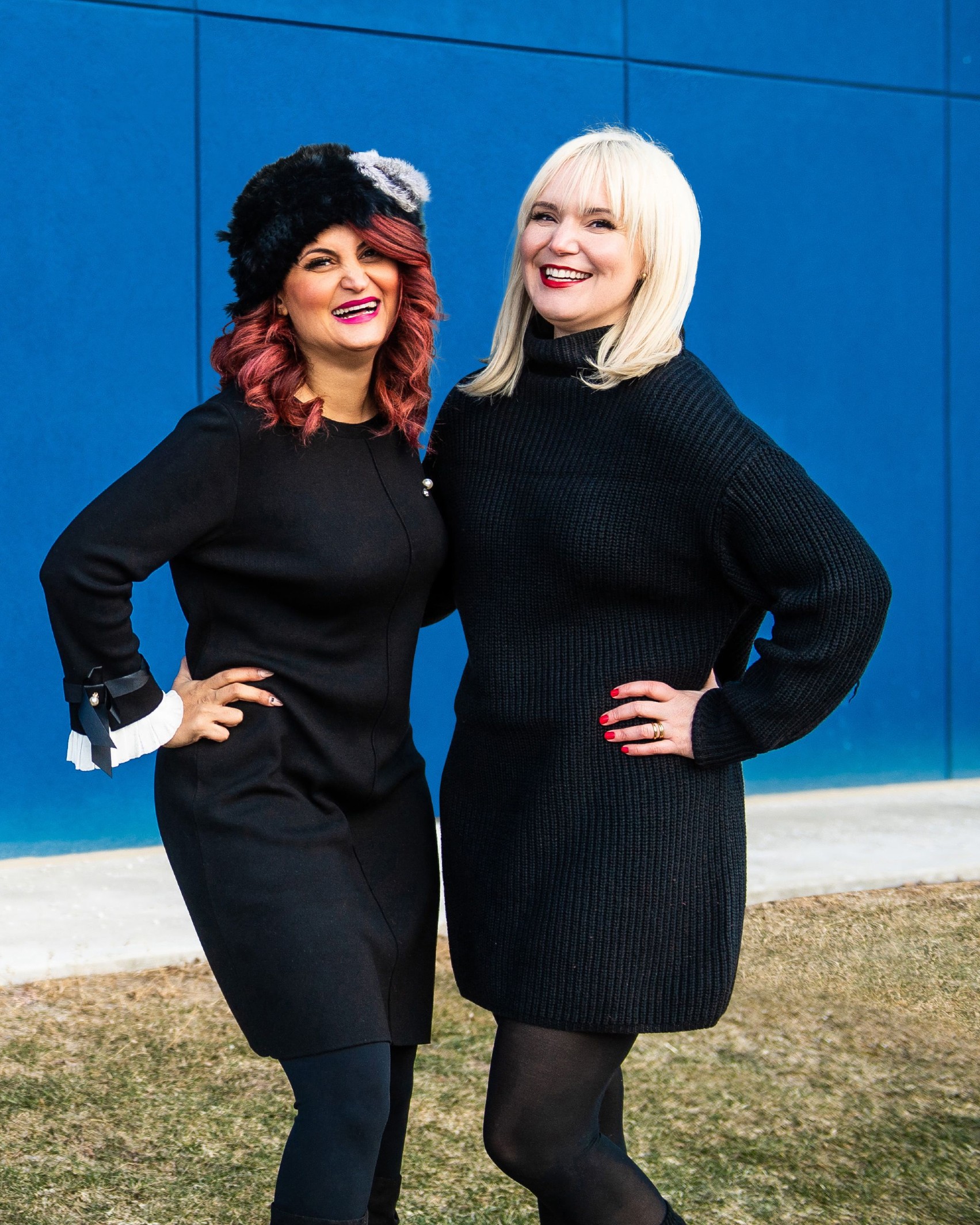These eight women are just a few leaders with big ideas for creating an inclusive, climate-resilient future through multi-residential projects. They are developers, architects and designers who are reimagining Canada’s built environment and shaping welcoming living spaces for all.

Frances Martin-DiGiuseppe, founding principal, Q4 Architects Inc. Current Residential Projects: Chappelle Housing (Edmonton), BT Towns (Toronto), 360 Condos (Ottawa), The Cosmopolitan (Oakville).
Representing female leadership in the architecture and design industry is one of my proudest professional accomplishments. Leading my own firm for nearly two decades, I’ve always been passionate about truly understanding the way people live, including single mothers, young families, elderly couples, and more. Over the past two years, it’s become abundantly clear that multi-generational living is a critical housing type that is often overlooked in our housing stock. As we emerge from the pandemic, it’s critical to consider how our housing design reflects changing family dynamics and prioritizes a community-first approach.
We must also recognize that designing homes for multi-generational living cannot be solved in one stroke of a brush. There is action needed at all levels to ensure multigenerational homes are resilient, comfortable, and dignified for everyone who inhabits them. For widespread adoption, we would first need to start at the planning level, which can include a mix of market-driven and government-mandated action, such as flexible zoning regulations.
From an architects’ perspective, there are also a range of design options that need to be considered, such as garden suites and laneway homes, for example. Both of these housing types were incorporated into our Cornell Village project in Markham, and it’s been rewarding to see how these homes—occupied by many multigenerational families—have transformed lives by allowing families to share resources easily and better support one another. Lastly, there are a number of design interventions within the home that can be done to facilitate multigenerational living. This can include, for example, straight-run stairs and a rethink of the conventional kitchen triangle, which better accounts for people’s needs at every life stage.

Stephanie Allen, vice president of strategic business operations and performance at BC Housing. She is a housing development specialist focused on building affordable, equitable communities and is a founding board member of Hogan’s Alley Society.
Hogan’s Alley was the unofficial name for a laneway that ran for several blocks in Vancouver’s Strathcona neighbourhood. The area was once a thriving enclave for the city’s Black population before residents were displaced under urban renewal with the construction of the Georgia and Dunsmuir viaducts in the early 1970’s. Urban renewal came at a heavy cost to many racialized communities across Canada, and in Vancouver, it totally displaced the Black community who called the area home.
Today, Stephanie Allen is working with the Hogan’s Alley Society (HAS) which has submitted a proposal to build a non-profit community land trust on the block that was the former epicentre of the community. As a founding board member of HAS, Stephanie and her colleagues have worked with the local Black community to build a vision of inclusive housing, affordable small business spaces, and a cultural centre for the site. The land trust will protect the area from future displacement and help create a neighbourhood where all residents and small businesses can thrive.
“The goal we have is for housing, commercial, office, and cultural spaces that are accessible, beautiful, and inclusive of all walks of life,” she says. “We desperately need affordable family housing in Vancouver, especially for intergenerational, blended, and chosen families. The way we live is evolving and our built environment must consider what people will need to live healthy lives for the next 100 years.”
In 2015, the City of Vancouver approved the policy that will remove the viaducts, but no date has been set on when that will happen, and they have yet to formally adopt the land trust proposal. In the meantime, Stephanie and her colleagues continue talks with the City about ensuring that Black communities, past and present, are honoured in the building out of this important part of Vancouver.

Eunice Wong, senior urban designer at Perkins&Will (they/she).
As an urban designer, I like to say that my work exists right at the intersection of the built environment and the social environment, two things that have to be constantly listening to each other. Just like our cities, as designers, we too have to be flexible, resilient, and responsive. With this comes the challenge and opportunity to plan and design across all scales, from city-wide strategies that manage the fastest growing downtown core in the country like our work on TOcore, which provides guidelines for Toronto’s growth, all the way to a corner of an intersection.
As our city continues to grow at an incredibly rapid rate, integrating the human-factor into all our work is becoming increasingly important. This includes every stage of a project, from engagement to the design process, and even, construction. Often, this work requires bringing our whole intersectional selves to the drawing board every day and getting on-the-ground with community leaders, neighbours, and stakeholders. When we honour and meaningfully incorporate a diverse range of perspectives into our built environment, the end result is a truly inclusive and welcoming space for all. These types of spaces are critical as neighbourhoods experience new transit, development and investments, and there is a real need to create vibrant community hubs to help preserve its special character. Last summer, for example, we transformed a parking lot at the Jane-Finch Mall into a thriving hub, called Corner Commons, which hosted a range of pop-up events and community gatherings. At the end of the day, we’re not just designing buildings and spaces, but places for people, and that is something I will never take for granted.

Renee Gomes, senior vice president of development, Diamond Corp.
Multi-residential living, when delivered successfully, requires us to consider functional, attractive, master-planned communities within the larger context of our evolving cities. Contemporary city building requires a collaborative approach across sectors – and boundless creativity. Within our industry, we are tasked with understanding and responding to constant changes in our economy, environment, and communities, without losing sight of the universal principles that contribute to placemaking. Successful communities support a diversity of lifestyles by allowing for easy access to goods and services, and by providing a range of safe, high-quality spaces for recreation, active transportation, and gathering. They also respond to the existing community context, which is why consultation and engagement are essential components of the planning process.
Considering both the growing population of the GTA and the limitations of the region’s land base and other resources, revitalization of existing areas is essential. Brownfield sites, like the master-planned Brightwater community in Port Credit—developed under the Port Credit West Village Partners consortium as a collaboration between Kilmer Group, Diamond Corp, Dream Unlimited and FRAM + Slokker—give us an incredible opportunity to transform underutilized land into modern, sustainable communities that contribute to the overall fabric of the city in a contemporary way. Brightwater will not only create new homes and jobs; it will also incorporate smart transit options and draw visitors to experience the arts, culture, and stunning natural features of the area. Our planned Sherway Gardens revitalization with Cadillac Fairview will leverage existing space by transforming peripheral parking lands into a vibrant, complete community while retaining one of Canada’s most successful shopping centres. And in our upcoming project, Birchley Park, a Diamond Kilmer development, a 19-acre community will continue to deliver on our commitment to modern city-building by incorporating learnings from our thorough consultation process, offering new homes, retail, and park space.

Taya Cook, director of development, Urban Capital and Sherry Larjani, president of Spotlight Developments.
Multi-residential living is more important than ever as our communities grow and expand. Smart density, walkable communities with transit integration, and the availability of retail, restaurants, services, and jobs all make sense for life today. Still, despite these many positive benefits to multi-residential living, shifting away from the single-family home dream still feels difficult for some.
But what if multi-residential living could offer a better experience, leading to diverse and inclusive communities where neighbours build authentic connections and families of all different types can thrive? That was our vision when we embarked on Reina, a project led by a team of women who are at the top of their fields from every discipline that touches development, from architecture and design to construction management and engineering. Not only did we want to encourage more young women to pursue the development field, but we also saw this as an opportunity to do multi-residential living right.
That meant taking a different approach to the ‘traditional’ development process. We made a concerted effort to embark on a year-long community consultation process where we heard from families, young people, couples, singles and more. We also accounted for multigenerational living with live-work suites, knowing that it is important across cultures. No surprise that an all-women team would design spaces for everyone.
Our hope is that we will continue to see diverse perspectives shape our evolving communities and the development process, so we can continue to create more spaces where everyone feels welcome.

Ya’el Santopinto, principal, ERA Architects and director of research and partnerships with the Tower of Renewal Partnership.
I am an architect and director of research, specializing in tower renewal. Through both practice and policy, I work on improving the quality, climate resilience and longevity of aging, affordable apartment housing. Most of my career has been dedicated to advocating for and designing these types of critical improvements to multi-residential housing. Aging apartments—mostly built in the 60s and 70s —provide affordable housing for approximately two million Canadians, but often require critical updates to make them suitable housing for today’s climate and social realities. Right now, many of them are falling into severe disrepair. They are also huge emitters of greenhouse gas emissions. Our recent retrofit of the Ken Soble Tower in Hamilton is one example of how we can improve our affordable housing across the country. The building is now a net-zero ready, climate resilient place to live in that puts that the comfort of residents first, and it can serve as a model for similar buildings across North America. We urgently need to scale a tower renewal approach to tackle our housing and climate crises, giving people safe, secure and healthy places to live into the next generation.

Reetu Gupta, ambassadress and principal at The Gupta Group.
I am proud to have had the opportunity to follow in my family’s footsteps working in the real estate and development sector as CEO (now ambassadress and principal), leading one of the largest private development and hotel firms. With five million square feet of residential and commercial properties in development across Canada, we create much-needed housing inventory and jobs which stimulate our economy. From a residential standpoint, we recognize that innovative offerings will be imperative for catering to an increasingly dense city like Toronto. For example, our recent Rosedale on Bloor project will not only have 508 suites soaring 55 storeys but will also house Canada’s first-ever Canopy by Hilton Hotel with a rooftop terrace that will become a major neighbourhood attraction.
This International Women’s Day, I want women in real estate to feel unstoppable and strong in their convictions. As a woman of colour in a male-dominated industry, I have been faced with biases over factors that I can’t control – factors that I was born with and factors that also make me proud of who I am. I have always been underestimated, judged with a framework that is not equitable to others in the same room, and treated differently. Choose to look at these aspects as a challenge, an opportunity to make yourself stronger, better, faster. Choose to make it an advantage.



