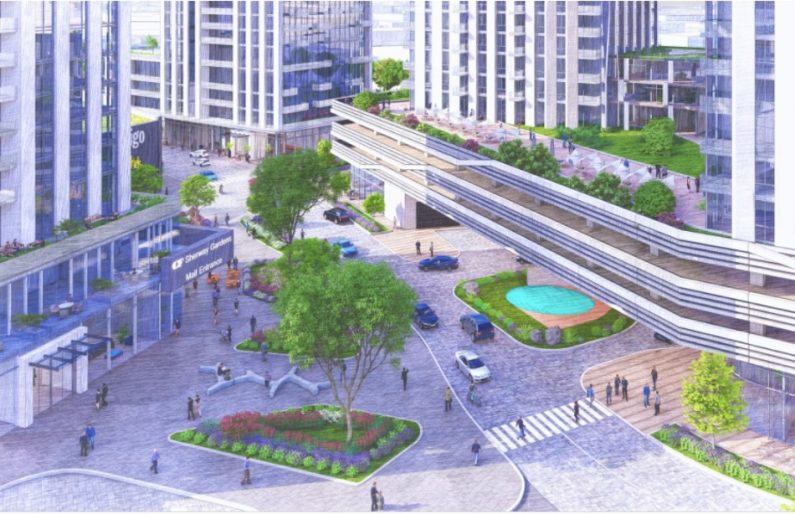Cadillac Fairview and DiamondCorp have collaborated on a renewed master plan vision for CF Sherway Gardens shopping centre that will transform the peripheral parking lands into a complete community with a mix of residential, office and retail.
A range of new parks, open spaces, a combination of private and public streets, and pedestrian and cycling connections will also take shape in the west Toronto neighbourhood.
The first phase of development is located on the north side of the shopping centre, fronting The Queensway. This phase is about 1.28 million square feet of mixed-use development, which will consist of four new buildings, two condominiums and two CF rental residential buildings, with retail and amenities.
A new public park is proposed as well as a pedestrian urban plaza and a large landscaped zone along The Queensway, which will include a multi-use path, planting and seating opportunities. The rezoning application required to permit the phase one development has now been filed with the City.
“As we reflect on the history of how CF Sherway Gardens has evolved in the past, we are very excited to plan for its future,” said Wayne Barwise, executive vice president, development, Cadillac Fairview. The master plan vision will help urbanize, enhance and create a thriving new mixed-use community.”
Rendering courtesy of Cadillac Fairview.






